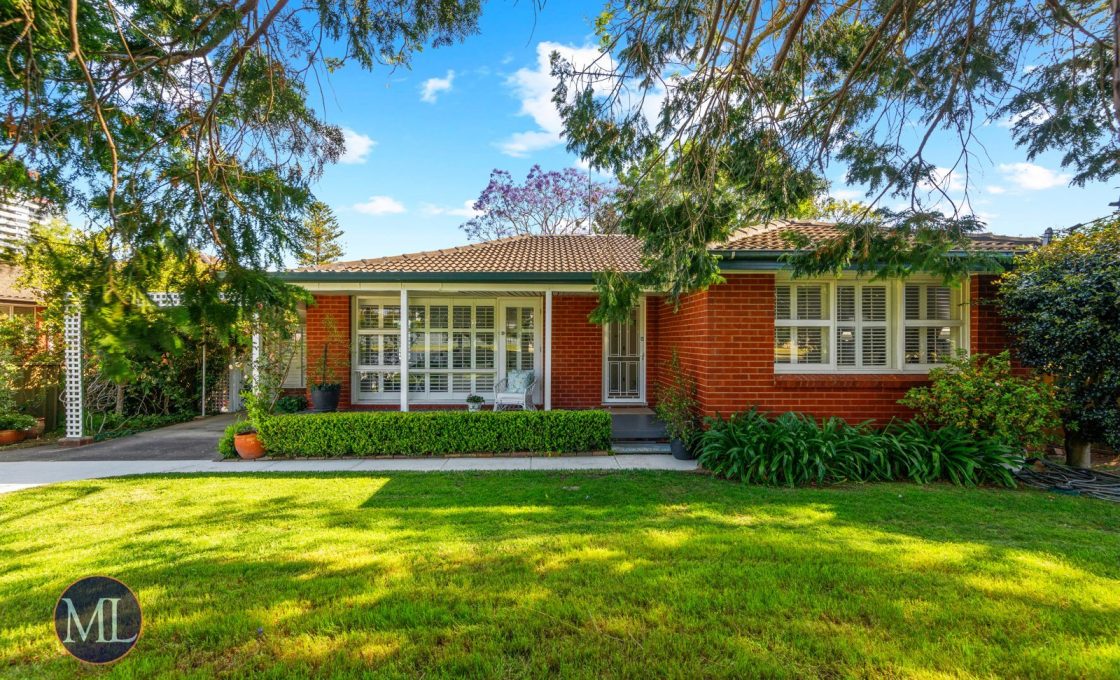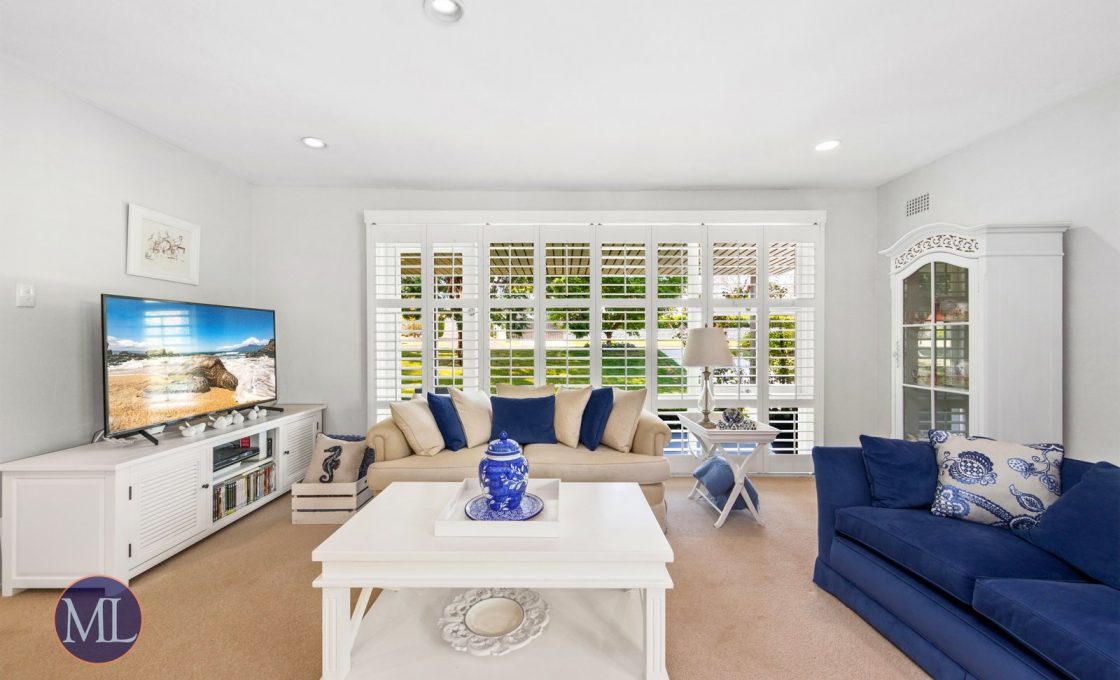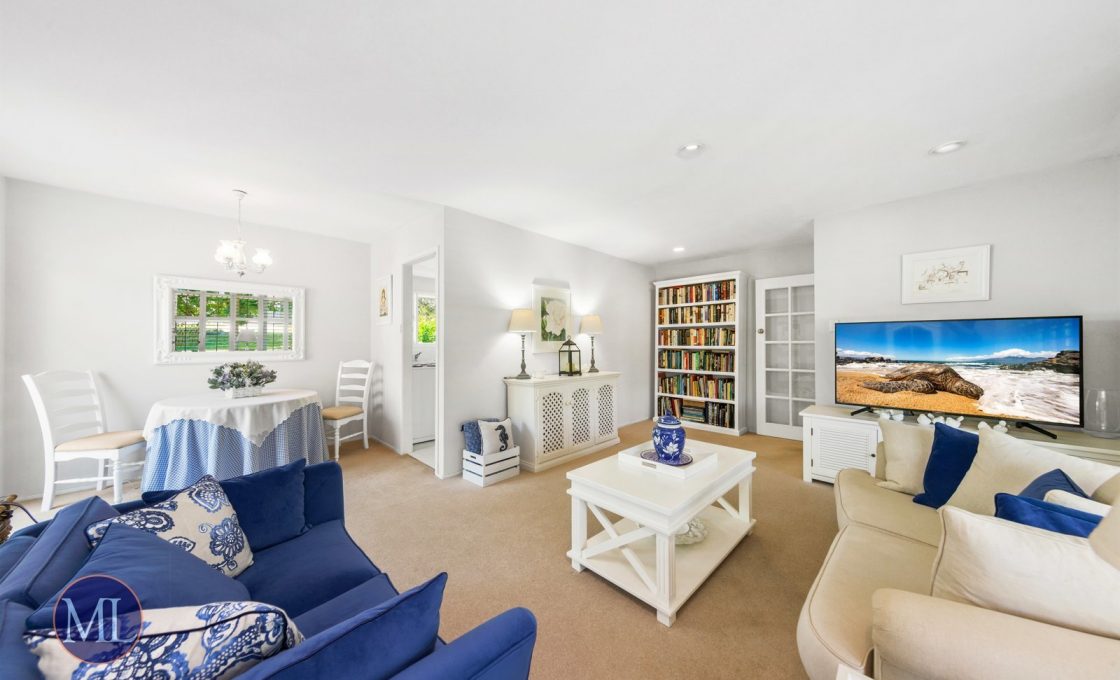Single Level Tranquil Living | Stroll to Castle Towers
On a tranquil, whisper-quiet street on a sought after rectangular block, this home offers a perfect blend of comfort and charm. Step inside to a combined formal lounge and dining area, adorned with plantation shutters and a split system air conditioning unit that opens onto a sun-drenched outdoor deck, providing a relaxing retreat. The well-maintained kitchen features electric cooking, a dishwasher, double sinks, ample cupboard storage, and a durable laminate benchtop, conveniently connecting to the formal dining room. The single-level floorplan boasts three bright bedrooms, two of which are graced by elegant plantation shutters. One bedroom comes with built-in mirrored robes, while the master and the third bedroom feature split system air conditioners for personalized comfort. The main bathroom, with a separate toilet, is centrally located for easy access from all bedrooms and includes a shower, bath, and a vanity with storage. The laundry, equipped with cabinet storage, offers convenient access to the yard. As you step onto the outdoor entertainment deck, you’ll be greeted by a lush, green yard enveloped by established gardens and trees, creating a private and tranquil oasis – the perfect spot for outdoor gatherings or peaceful moments in your own slice of paradise.
Nestled in the serene neighborhood of Castle Hill, this charming home offers an ideal blend of convenience and tranquility. For your shopping needs, the renowned Castle Towers is a mere 11-minute walk, while the Castle Hill Metro station is only 13 minutes away, providing easy access to the city. With the picturesque Coolibah Street Reserve a short 2-minute walk away and Castle Hill Heritage Park a 13-minute walk from your doorstep, both are the perfect setting for leisurely strolls or picnics. For families, the proximity to the esteemed Castle Hill Public School and Castle Hill High School, both within a 17-minute walk, ensures excellent educational opportunities. Additionally, the closest bus stop at Tuckwell Rd at Carcoola St is just a 2-minute walk, making commuting a breeze. With all these amenities at your doorstep, this suburban haven combines low maintenance living with natural beauty, creating the perfect family environment.
Internal Features
– Single level floor plan with combined living and dining space, featuring plantation shutters and a split system air conditioning unit for year-round comfort.
– The kitchen is well-maintained and functional, equipped with electric cooking, a dishwasher, double sinks, ample cupboard storage, and a durable laminate benchtop.
– Three bedrooms are bright and inviting, with two of them boasting stylish plantation shutters. One bedroom includes built-in mirrored robes, and the master and third bedroom feature split system air conditioners. Master bedroom also boasts a ceiling fan.
– Main bathroom, with a separate toilet, offers a convenient and spacious layout, including a shower, bath, and a vanity with storage. The laundry features cabinet storage and easy access to the yard.
– Extra features include plantation shutters, split system air conditioning and a ceiling fan.
External Features
– An outdoor decking area is the perfect spot for relaxation, connected to the living and dining space, providing a sun-drenched retreat for outdoor enjoyment.
– The backyard is a lush and private oasis, surrounded by established gardens and trees, creating a tranquil environment for outdoor activities and leisure.
– Single carport with plenty of space for driveway parking
Location Benefits
– Coolibah Street Reserve | 120m (2 min walk)
– Castle Towers | 800m (11 min walk)
– Castle Hill Metro | 900m (13 min walk)
– Castle Hill Heritage Park | 950m (13 min walk)
– Sydney CBD | 30.8km (29 min drive)
– Closest Bus Stop (Tuckwell Rd at Carcoola St) | 150m (2 min walk)
School Catchments
– Castle Hill Public School (side gate) | 400m (6 min walk)
– Castle Hill High School | 700m (10 min walk)
Nearby School
– St Bernadette’s Primary | 2.2km (4 min drive)
– Oakhill College | 1.9km (3 min drive)
– Gilroy College | 2.9km (5 min drive)
Municipality: The Hills Council
























