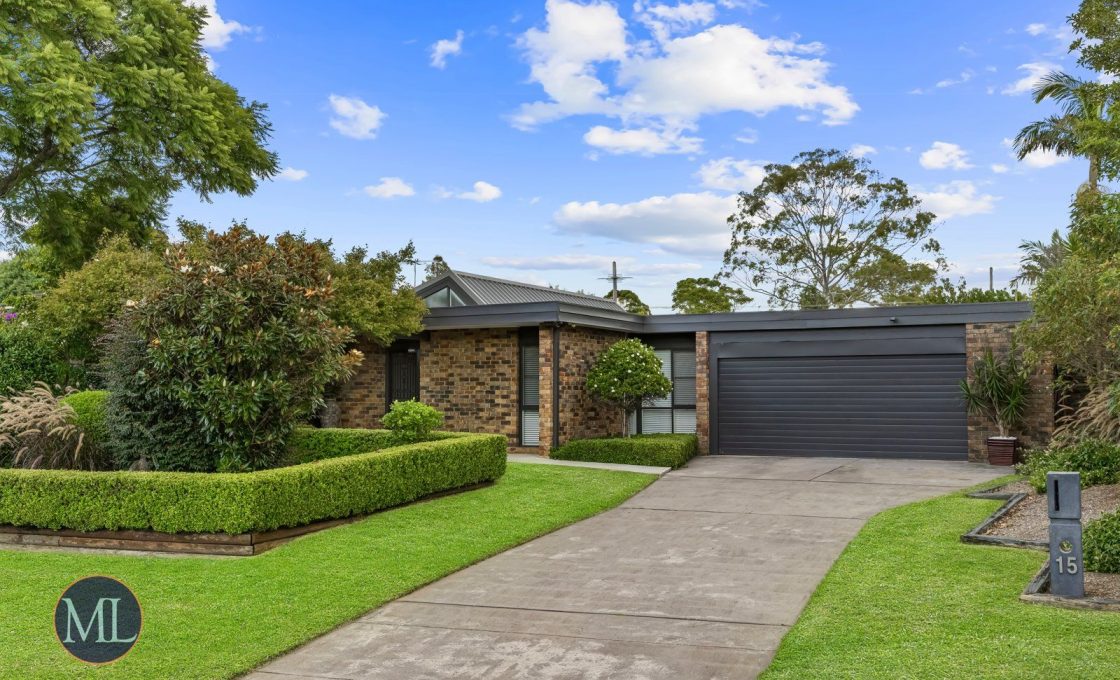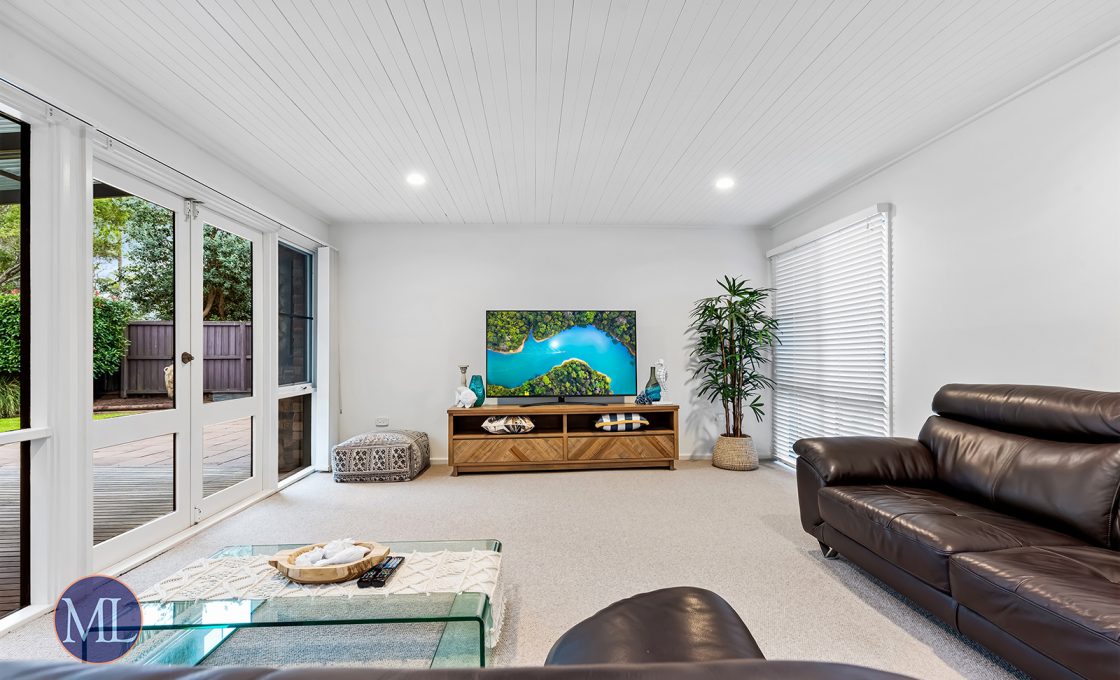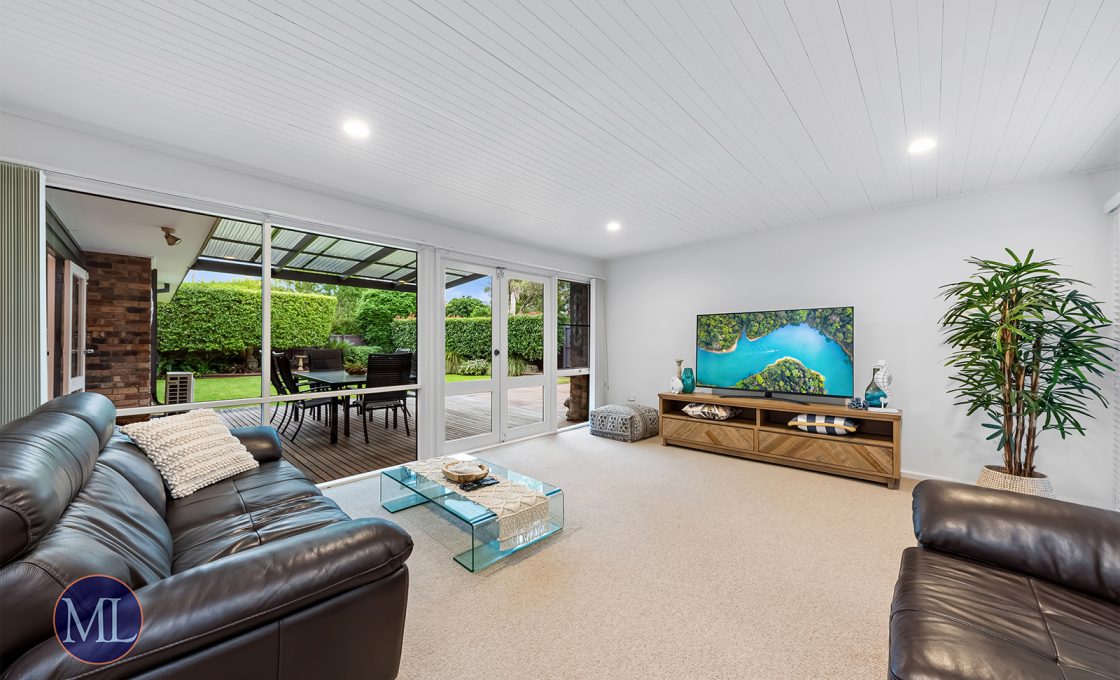Single Level Retreat in Whisper Quiet Locale | CTHS Zone
Easy single level living awaits in this quaint family retreat. Plenty of large windows throughout the floorplan flood the rooms with natural light, while tasteful finishes polish the spaces. The contemporary kitchen design has an architectural feel with its open plan corner set up and angled island benchtop. Complete with quality appliances including electric cooktop and oven, dishwasher, double sinks and plenty of storage. A pantry sits attached to a built-in buffet/bar with downlights. Four bedrooms and a study are spread throughout the home. All four bedrooms include carpeted floors, mirrored built-in robes and study nooks, while two rooms boast the addition of split system air conditioning units. The master suite is accented by a private updated ensuite, ceiling fan and access to the quiet side patio area.
The central location has some of Cherrybrook’s best at your doorstep. Only a brief 6-minute walk to Parkhill Crescent Playground, enjoy the family focus this busselling suburb is known for. Only a 16-minute walk to Cherrybrook Village, a number of boutiques, cafes and restaurants await, as well as a supermarket, fruit shop and other conveniences. Public transport options are in abundance, either for city or local travel, with the Cherrybrook Metro a brief 6-minute drive away or a bus stop at the end of Hallen Road around 1 minute walk from the door. Falling into the catchment for both Cherrybrook Public School and Cherrybrook Technology High School, this home is not one to be missed, give Jack or Ryan a call to book your inspection today!
Internal Features
– Huge, proportioned living spaces are flooded with natural light by floor to ceiling windows and vaulted ceilings with high set windows. With an airy feel to the rooms, the seamless flow between lounge and dining areas is the perfect set up to entertain your guests or relax with the family.
– The open plan corner set electric kitchen is finished with quality appliances and has an architectural feel. Including a dishwasher, double sinks and plenty of storage, an island benchtop and breakfast bar adds a final touch, perfect for meals on the go. A pantry sits attached to the built-in buffet/bar with downlights.
– Four bedrooms spread over the single level floor plan all include comforting carpeted floors, mirrored built-in robes and study nooks. Two rooms include split system air conditioning units. The master bedroom features its own private ensuite, ceiling fan and access to the side patio area for quiet moments away.
– The main bathroom and ensuite are stylish and contemporary in finish. Both the main bathroom and ensuite come complete with showers and wall tiling. The ensuite boasts a floating vanity while the main is accented by a bathtub.
– Extra features include split system air conditioning units, venetian blinds, vaulted and high ceilings and LED downlights. An additional room functioning as a study also makes the ideal guest bedroom
External Features
– Manicured lawns and gardens frame the front of this luxury single level home, inviting guests in and welcoming its new owner’s home.
– A low maintenance landscaped backyard is easy to enjoy. Complete with a pergola covered outdoor dining area, the level lawns make an ideal setting for children and pets to play. Surrounded hedges make the yard an ultra-private space perfect for entertaining.
– Generous double garage with automatic roller door
Location Benefits
– Parkhill Crescent Playground | 500m (6 min walk)
– Cherrybrook Village | 1.3km (16 min walk)
– Cherrybrook Metro Station | 3.6km (6 min drive)
– Castle Towers Shopping Centre | 4.9km (8 min drive)
– Sydney CBD | 28.6km (27 min drive)
– Bus Stop (Cnr of Hallen Rd) | 120m (1 min walk)
School Catchments
– Cherrybrook Public School | 1.3km (16 min walk)
– Cherrybrook Technology High School | 2.3km (4 min drive)
Nearby Schools
– Tangara School for Girls | 3.4km (6 min drive)
– Oakhill College | 3.8km (7 min drive)
Municipality: Hornsby Council
In compiling the information contained on, and accessed through this website, Murdoch Lee Estate Agents has used reasonable endeavours to ensure that the information is correct and current at the time of publication but takes no responsibility for any error, omission or defect therein. Prospective purchasers should make their own inquiries to verify the information contained herein.























