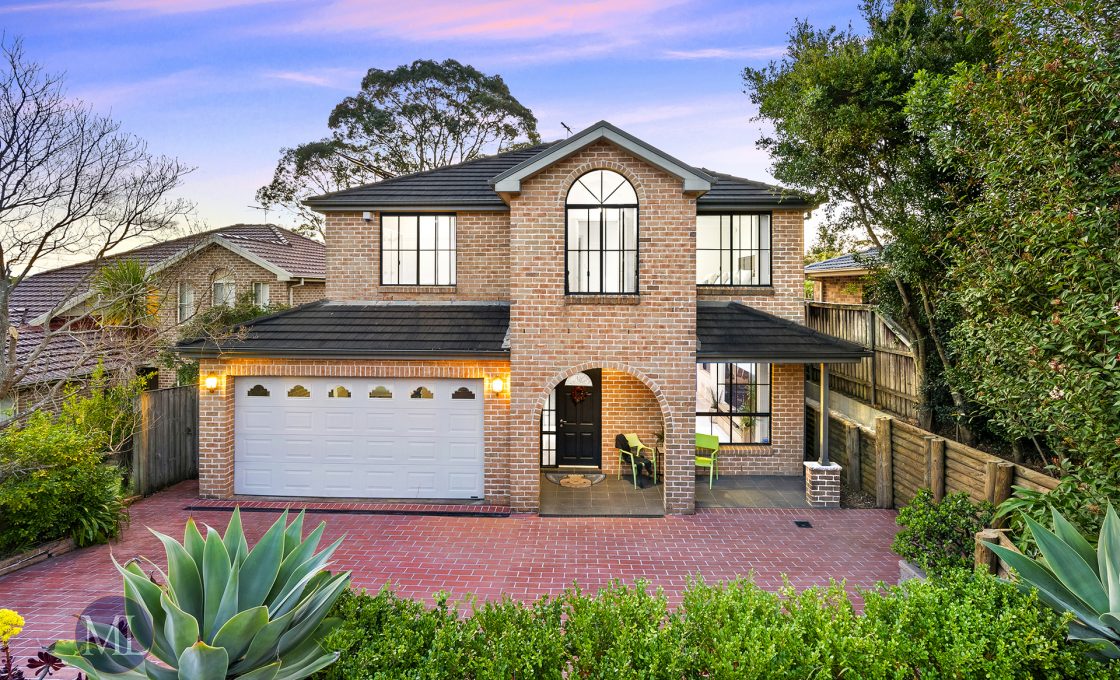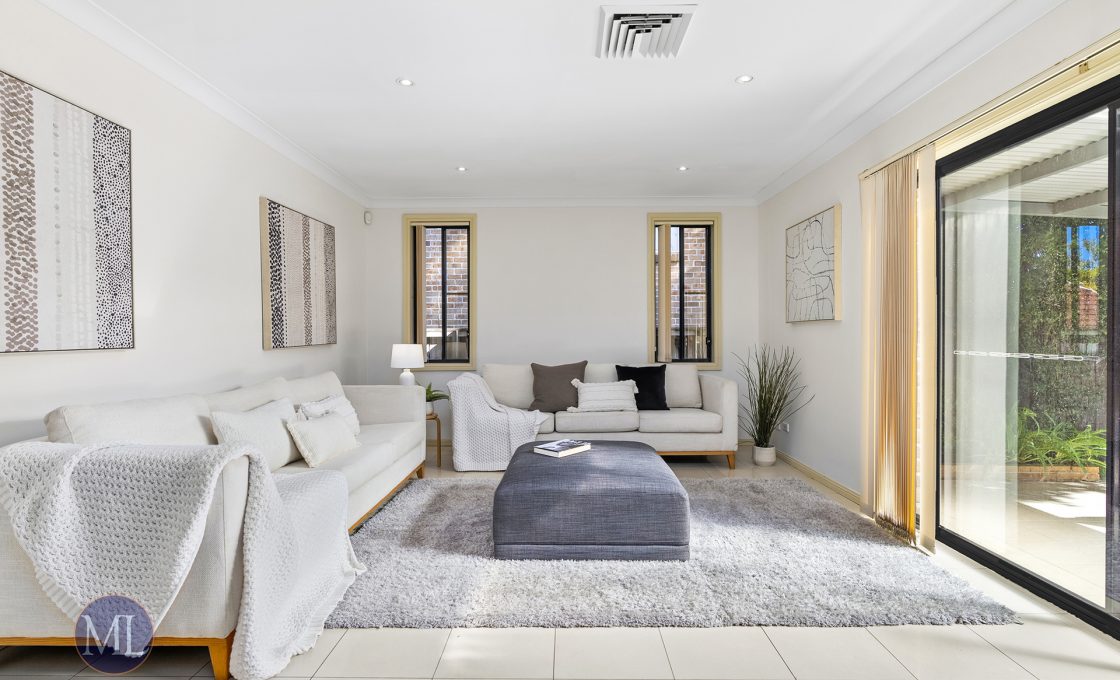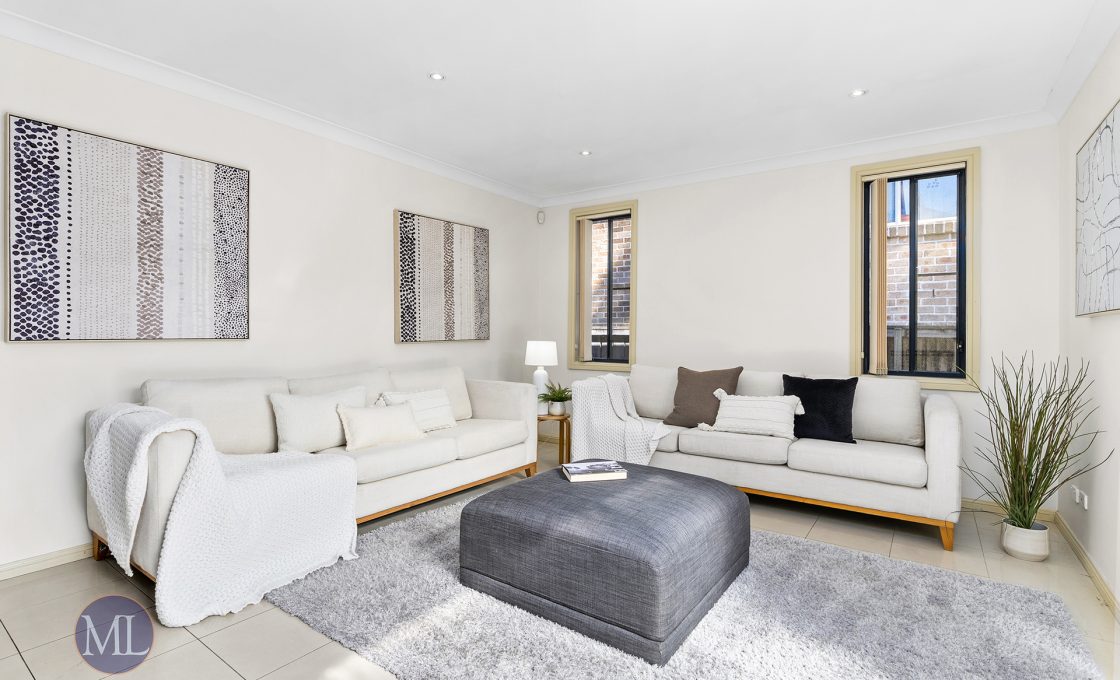Timeless Charm and Outdoor Tranquility | Walk to CTHS
Experience timeless elegance in this exceptional property, featuring spacious formal lounge and dining areas graced by high ceilings, fresh paint and large windows that flood the interiors with natural light, creating a vibrant and inviting atmosphere. Quality engineered timber floors flow throughout, and ducted air conditioning ensures comfort in every corner. The kitchen is a culinary delight, showcasing an electric cooktop, newly installed oven, and top-quality appliances, all framed by ample cabinet space and 40mm stone benchtops with a breakfast bar. Double sinks overlook the outdoor living area, seamlessly connecting all living and entertainment spaces. A sun-dappled lounge room effortlessly extends to the generous pergola-covered expanse, perfect for outdoor gatherings. Four generously proportioned bedrooms are bathed in light from abundant windows and adorned with new carpets; three rooms boast built-in robes. The master suite presents a walk-in robe and a private ensuite, while the main bathroom boasts a luxurious combination of bath and shower with floor-to-ceiling tiles, accompanied by a separate toilet. The master ensuite echoes this elegance with its own shower, floor-to-ceiling tiles, and toilet. Step out to the level flat backyard cocooned by hedges and bamboo, crafting an ultra-private oasis. The expansive pergola, gracefully shading the tiled outdoor entertainment space, gazes upon the lush lawns and established gardens, offering a splendid backdrop for year-round outdoor living experiences.
Renowned for its exceptional centrality, the Purchase Road enclave in Cherrybrook harmoniously intertwines urban convenience with natural charm. Positioned within the catchment area of esteemed institutions, namely John Purchase Public School and Cherrybrook Technology High School, this locale places quality education within a short 15-minute stroll from home, fostering a nurturing environment for young minds. Moreover, the nearby Cherrybrook Village beckons with a swift 15-minute walk, beckoning residents into a vibrant realm abundant with an array of boutiques, quaint cafes, delectable eateries, and an assortment of essential services. Seamlessly threading through this neighborhood is a conveniently situated bus stop, a mere 1-minute amble from the residences, ensuring seamless connectivity to all local amenities. This smart design encourages leaving the car nestled safely within the confines of the double garage, presenting a picturesque blend of practicality and modern living.
Internal Features:
– The home features spacious formal lounge and dining areas characterized by high ceilings and large windows, creating a bright and welcoming ambiance that exudes timeless elegance.
– The kitchen is a culinary haven with an electric cooktop, newly installed oven, and premium appliances. Abundant cabinet space, 40mm stone benchtops with a breakfast bar, and double sinks overlooking the outdoor area make it a central hub for living and entertainment.
– Four generously sized bedrooms are filled with natural light from ample windows. New carpets enhance the sense of space, and three rooms boast built-in robes. The master suite is distinguished by a walk-in robe and a private ensuite.
– Main bathroom offers a combination of bath and shower with floor-to-ceiling tiles, complemented by a separate toilet. The master ensuite mirrors this opulence, featuring a shower, floor-to-ceiling tiles, and toilet. Powder downstairs for added convenience.
– Extra features of this home include ducted air conditioning, new carpets, downlights, 8kw solar system with 24 panels and high ceilings downstairs.
External Features
– A sun-soaked lounge room seamlessly extends to a spacious pergola-covered area, ideal for outdoor gatherings. This transition creates a harmonious indoor-outdoor flow, enhancing the home’s entertainment lifestyle.
– The level, flat back yard is enveloped by hedges and bamboo, offering a tranquil and private oasis. The expansive pergola over a tiled outdoor entertainment space overlooks lush lawns and established gardens, providing a picturesque backdrop for year-round outdoor enjoyment.
– Double garage with automatic door and internal access.
Location Benefits
– Greenway Park and Sporting Fields | 1.2km (14 min walk)
– Cherrybrook Village | 1.3km (15 min walk)
– Appletree Shops | 300m (4 min walk)
– Cherrybrook Metro | 4.3km (5 min drive)
– Sydney CBD | 30.7km (31 min drive)
– Bus Stop (across the road) | 84m (1 min walk)
School Catchments
– John Purchase Public School | 1.2km (15 min walk)
– Cherrybrook Technology High School | 1.4km (17 min walk)
Nearby Schools
– Tangara School for Girls | 4.1km (6 min drive)
– Oakhill College | 5.3km (7 min drive)
Municipality: Hornsby Council

























