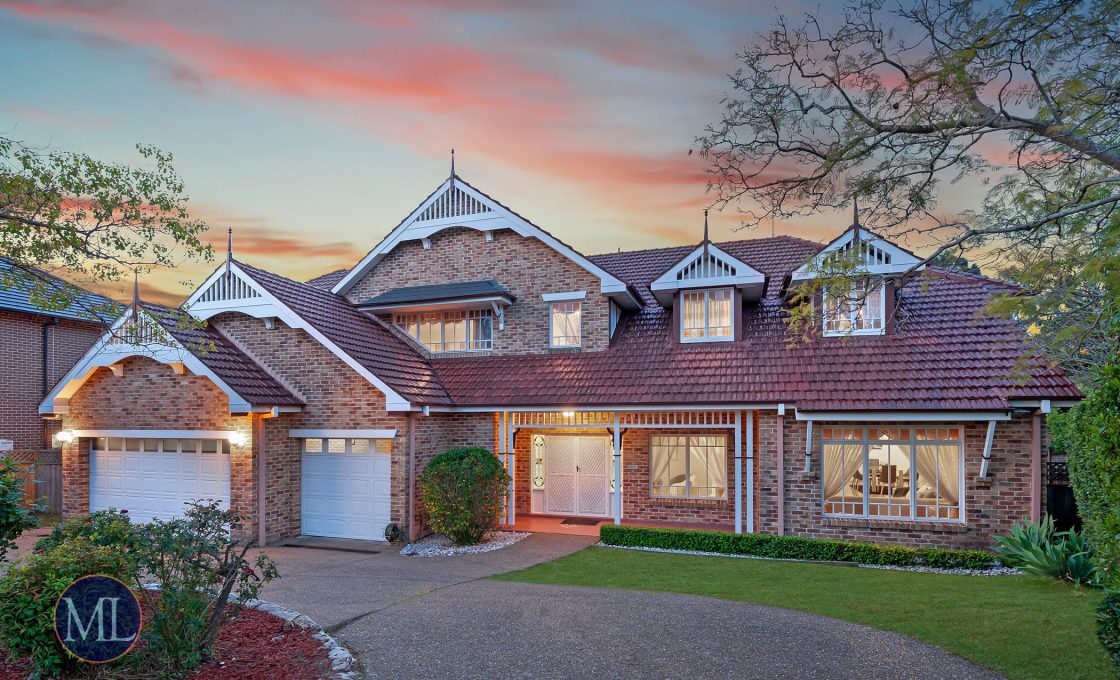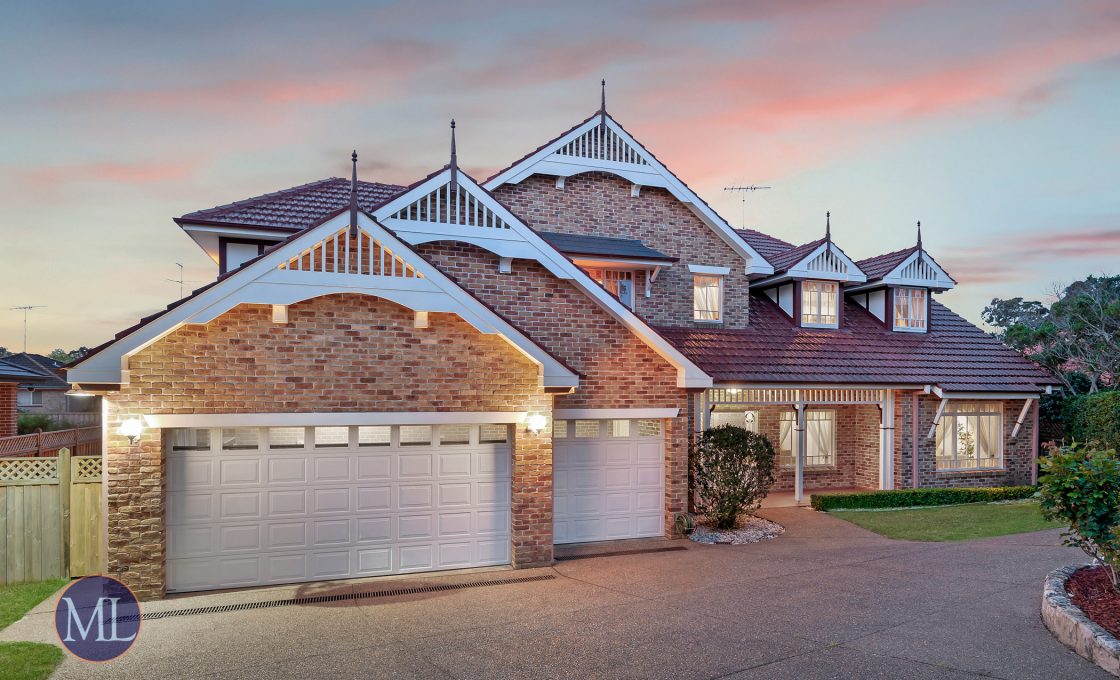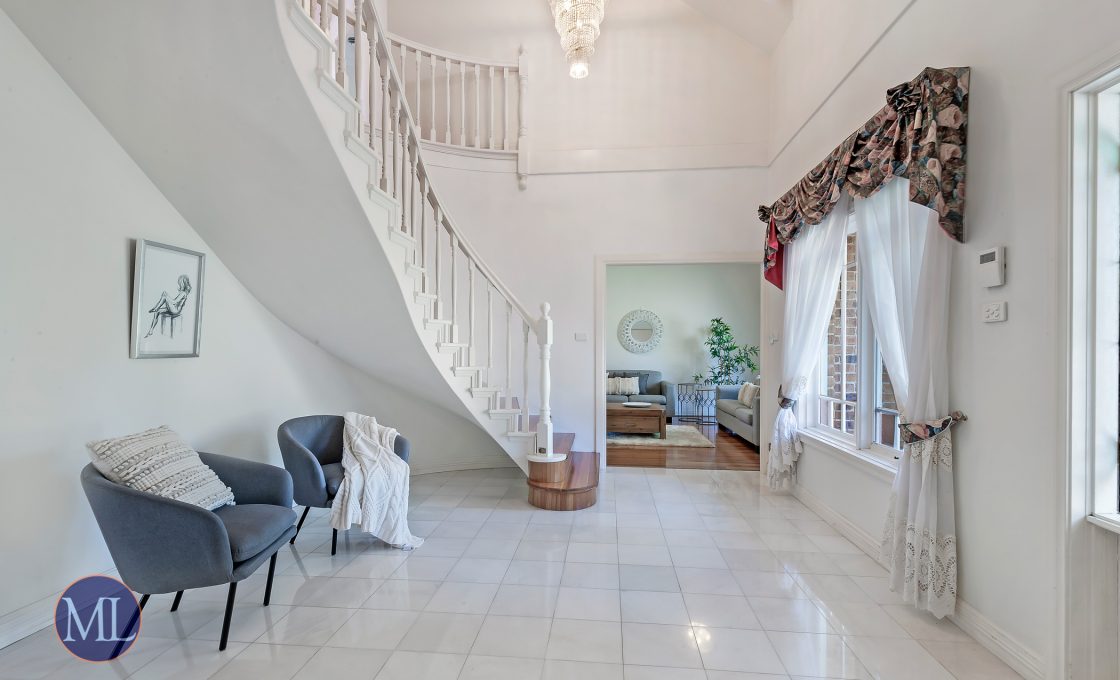Castle Full Brick Binet Home in most exclusive Cherrybrook locale – CTHS zoned
This grand full brick (ground level) Binet home is situated in the most prestigious cul-de-sac of Cherrybrook, featuring a charismatic exterior and sweeping six-bedrooms – the image of class with its elegant formal floorplan and refined spacious living areas. This magnificent residence was built by archaized bricks to create a nostalgic living atmosphere.
Wide spaces and elegant flair define the interior proper, with high ceilings on both levels, decorative cornicing and even a refined fireplace evoking the image of times past. Open-concept formal living and dining areas yield a notable sense of space indoors, as large windows shine on marble and hardwood flooring to illumine the wider interior. All six bedrooms feature an open design, with either built- or walk-in wardrobes and respective private positions on the floorplan. Five Corian stone bathrooms showcase timeless elegance with double sinks, floor-to-ceiling tiling and, for both ensuites and one primary bathroom, coveted full-size spa bathtubs. The master ensuite and ground floor feature marble tiles throughout. A similarly stone-hued kitchen enjoys high-end stainless-steel appliances and a Miele dishwasher beneath solid stone benchtops.
The first floor is situated on a concrete slab with terracotta roof tiles. This classicized residence sits within the quiet cul-de-sac of a quiet street, significantly belying its well-located address. Surrounded by schools, shops and parkland, there’s an appeal for everyone here; a stone’s throw from hiking trails and verdant greenery, while just a short drive from Cherrybrook central and less than 30km from Sydney CBD.
Internal Features
• Wide spaces and elegant flair define this six-bedroom family residence, making great use of its elegant two-storey floorplan
• All six oversize bedrooms feature an open design, with either built- or walk-in wardrobes and respective private positions on the floorplan
• Open-concept formal living and dining areas yield a notable sense of space indoors, with high ceilings, decorative cornicing and even a refined fireplace
• Five Corian stone bathrooms showcase timeless elegance with double sinks, floor-to-ceiling tiling and, for both ensuites and one primary bathroom, coveted full-size spa bathtubs
• A stone-hued kitchen enjoys high-end stainless-steel appliances and a Miele dishwasher beneath solid stone benchtops and a breakfast bar
• Features two separate ducted central air conditioning systems, downstairs and upstairs
External Features
• Sizeable level lawn and paved rear alfresco are featured prominently in the backyard, watchfully overlooked by much of the rear of the house
• Surrounding greenery consists of manicured front and rear gardens
Location Benefits:
• Darlington Drive Playground Reserve | 0.6 km
• Erlestroke Park Trail | 0.3 km
• Pyes Creek | 0.28 km
• Cherrybrook Village Shopping Centre | 1.8 km
• Castle Towers Shopping Centre | 3.9 km
• West Pennant Hills Shopping Village | 4.2 km
• Cherrybrook Train Station | 2.1 km
• Sydney CBD | 29.3 km
School Catchment:
• Oakhill Drive Public School | 1.6 km
• Cherrybrook Technology High School | 900m (approx.)
Surrounding Schools:
• John Purchase Public School | 0.81 km
• Cherrybrook Public School | 1.2 km
• Tangara School for Girls |1.33 km
Lot Area: 911.8sqm
Disclaimer: This information is gathered from trusted sources. All distances to amenities are approximate and calculated using Google Maps. We do not guarantee this information and you should undertake your own investigation before proceeding.



















