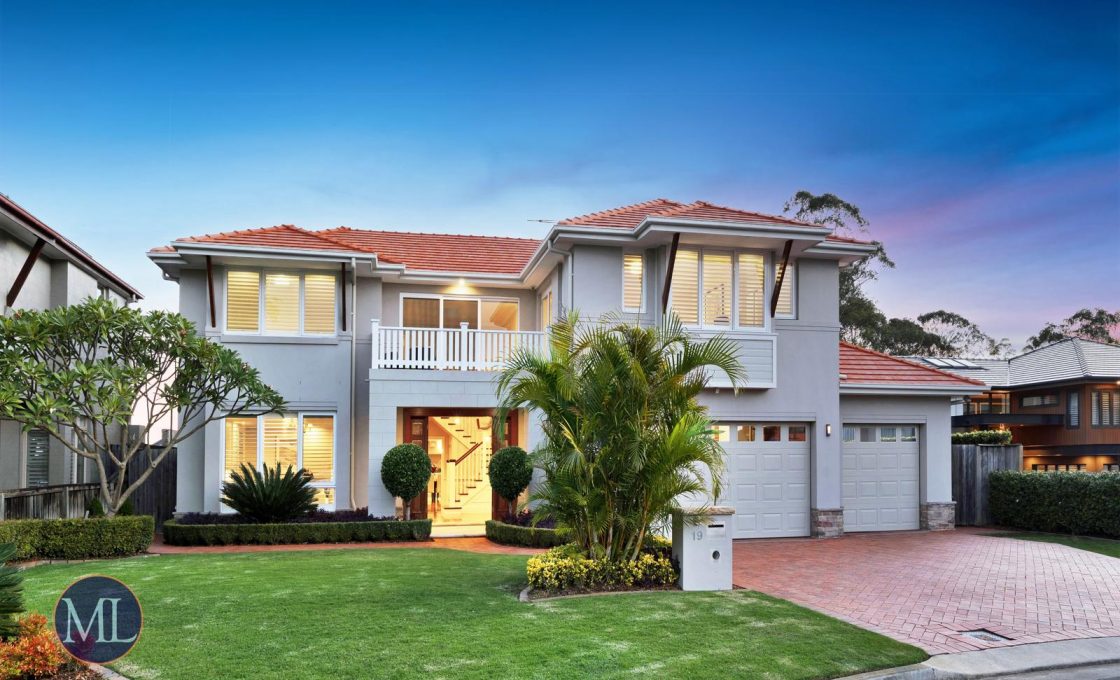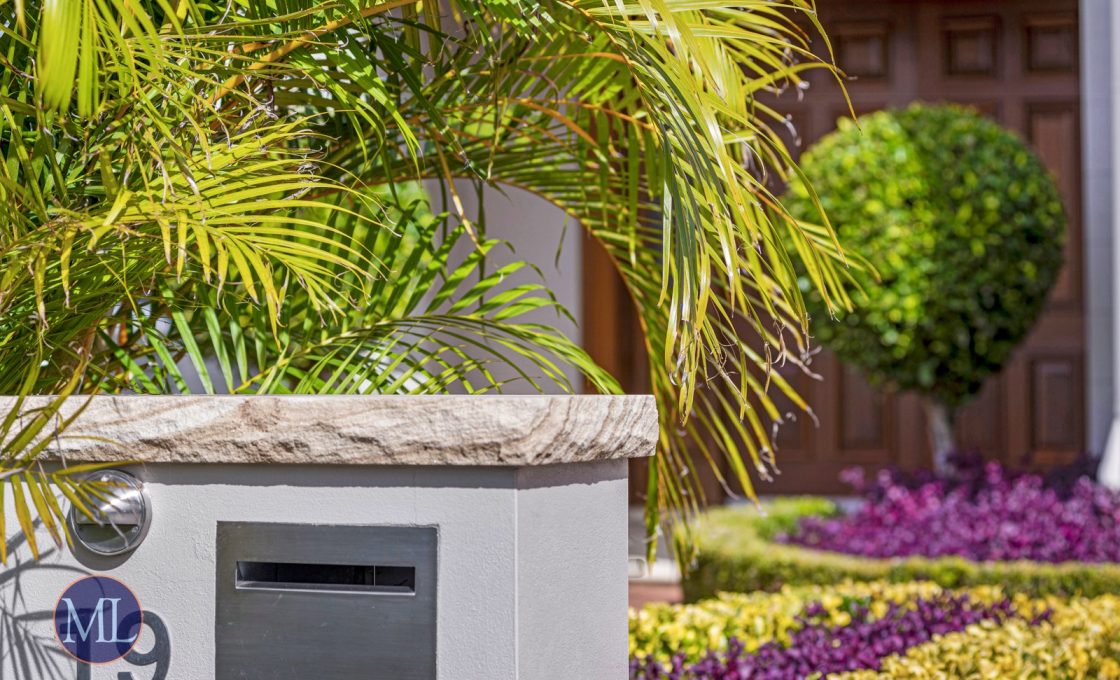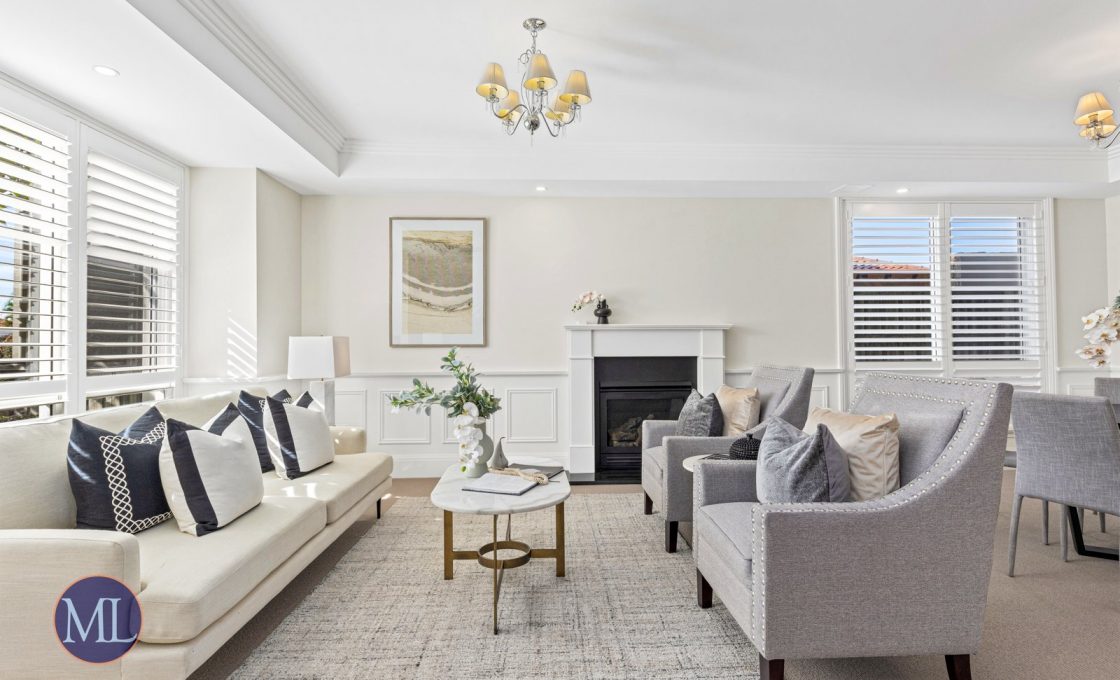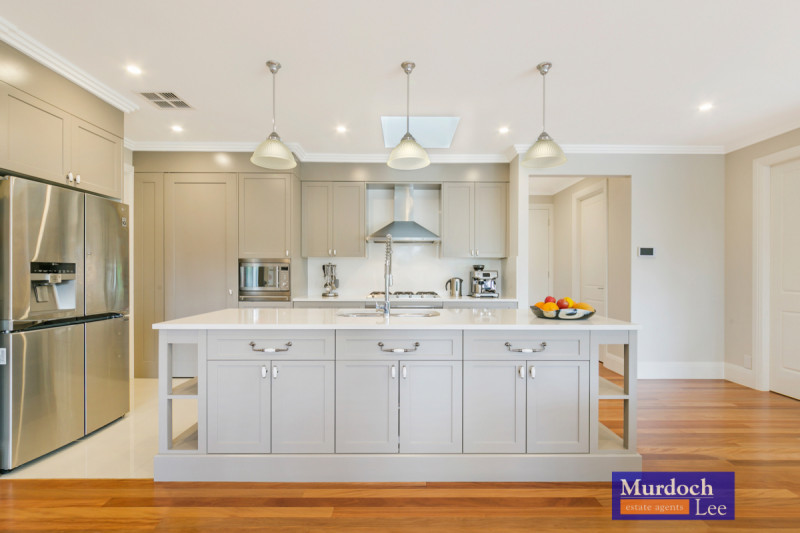Sold By Jack Bi. Contact Jack Bi on 0425 232 728 For Any Assistance Or Market Update
Please copy the link https://youtu.be/wWiTmZZ2zyM to watch video on youtube introducing the property.
This quality built and luxury Binet home is ready to move in, able to cater for the established or growing family, or entertainer. Boasting a variety of living spaces over both levels of the home including formal lounge, formal dining, meals, and family room. In addition to these spaces a spacious multimedia room is a great space to relax, while the huge upstairs rumpus acts as a multipurpose space.
Situated in the heart of the home, the gourmet kitchen comes complete with gas cooking and high quality SMEG appliances, all housed by a 20mm Caesarstone Benchtop that extends onto the island with built-in sink. Boasting plenty of storage space with soft closet mechanisms, the huge walk-in butler’s style pantry compliments the kitchens high-end design.
Complete with 5 bedrooms over the two-storey floor plan, all boasting built-in robes, plantation shutters, carpeted floors and ducted air conditioning. Three rooms boast their own private ensuite, including the master bedroom, bedroom 2 and downstairs guest bedroom, with the two remaining rooms sharing an ensuite. In addition to all these quality features, the master bedroom is complimented by a walk-in robe and balcony with beautiful views. With a variety of extra features, some of the high quality finishings include hardwood timber floor, quality porcelain tiles and carpet flooring, high ceilings, ducted air conditioning and ducted vacuum, just to mention a few of the many.
When luxury meets location, the result is this quality home, perched high on the hill while being around the corner to all the amenities and conveniences the area has to offer. Falling into the catchment for Oakhill Public School only 11 minutes’ walk away, and the highly sought-after Cherrybrook Technology High School only 6 minutes’ drive away. Convenient shopping options are in abundance, with a quick 14 minutes’ walk to Oakhill shops, 9 minutes’ drive to Castle Towers and around 6 minutes to Cherrybrook Village, this home is truly one of Castle Hills finest in one of its quietest and finest streets.
Internal Features:
– With living spaces spread throughout, entertaining or relaxed family living will be easy. With a formal lounge, featuring a fireplace, and formal dining room set to impress, the casual meals and family room is perfect for everyday living. A spacious multimedia room is a great space to relax, while the huge upstairs rumpus acts as a multipurpose space.
– A centrally positioned gourmet kitchen comes complete with gas cooking and high quality SMEG appliances. 20mm Caesarstone benchtops span onto the large island with built-in double sinks and cabinet spaces. In addition to the plenty of storage space with soft close mechanism, a generous walk-in pantry completes the space.
– Complete with 5 bedrooms over the two-storey floor plan, all boasting built-in robes, plantation shutters, carpeted floors and ducted air conditioning. Three rooms boast their own private ensuite, including the master bedroom, bedroom 2 and downstairs guest bedroom, with the two remaining rooms sharing an ensuite. In addition to all these quality features, the master bedroom is complimented by a walk-in robe and balcony with beautiful views.
– Extra features include ducted air conditioning, high ceilings with five automatic remote-controlled skylights, plantation shutters, intercom system, alarm system, ducted vacuum, cornices, double entry doors, internal gas points and solar panels for hot water.
External Features:
– Ready to open the home, the high ceilings lead through to the outdoor Travertine tiled alfresco entertainment space, overlooking the pool and stunning yard. Alfresco area also hosts a fireplace.
– As a sparkling centerpiece, the inground saltwater pool is the perfect way to cool off come summer
– Landscaped gardens and level lawns shape the space creating an ambient backdrop, low maintenance with an automatic irrigation system. There is also an underground concrete water tank to assist with gardening.
– An automatic triple garage boasts internal access with an additional three spaces on the driveway.
Location Benefits:
– Hastings Park and Tennis Courts | 900m (10 min walk)
– Oakhill Shopping Village | 1.1km (14 min walk)
– Cherrybrook Metro Station | 3.3km (6 min drive)
– Castle Hill Metro Station | 4.8km (9 min drive)
– Castle Towers Shopping Centre | 4.8km (9 min drive)
– Sydney CBD | 31.3km (34 min drive)
– Bus Stop (Oakhill Shopping Village) | 1.0km (12 min walk)
School Catchments:
– Oakhill Public School | 900m (11 min walk)
– Cherrybrook Technology High School | 2.5km (6 min drive)
Nearby Schools:
– Oakhill College | 1.9km (5 min drive)
– Tangara School for Girls | 3.5km (8 min drive)
– Hills Grammar | 6.1km (12 min drive
Municipality: Hornsby Shire Council




































