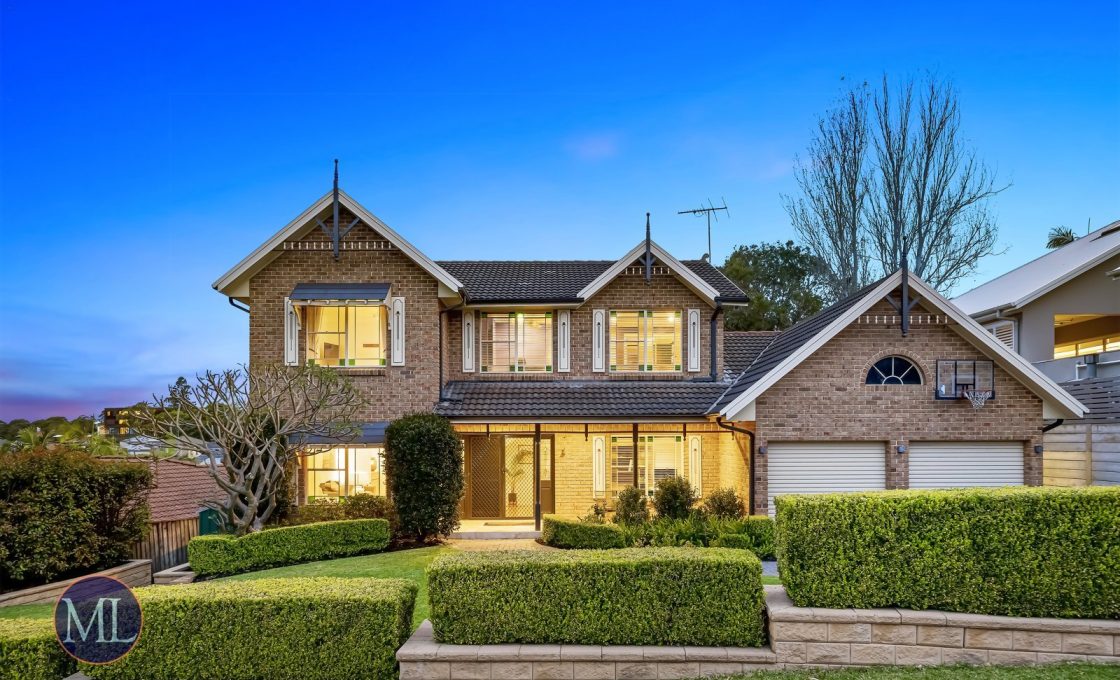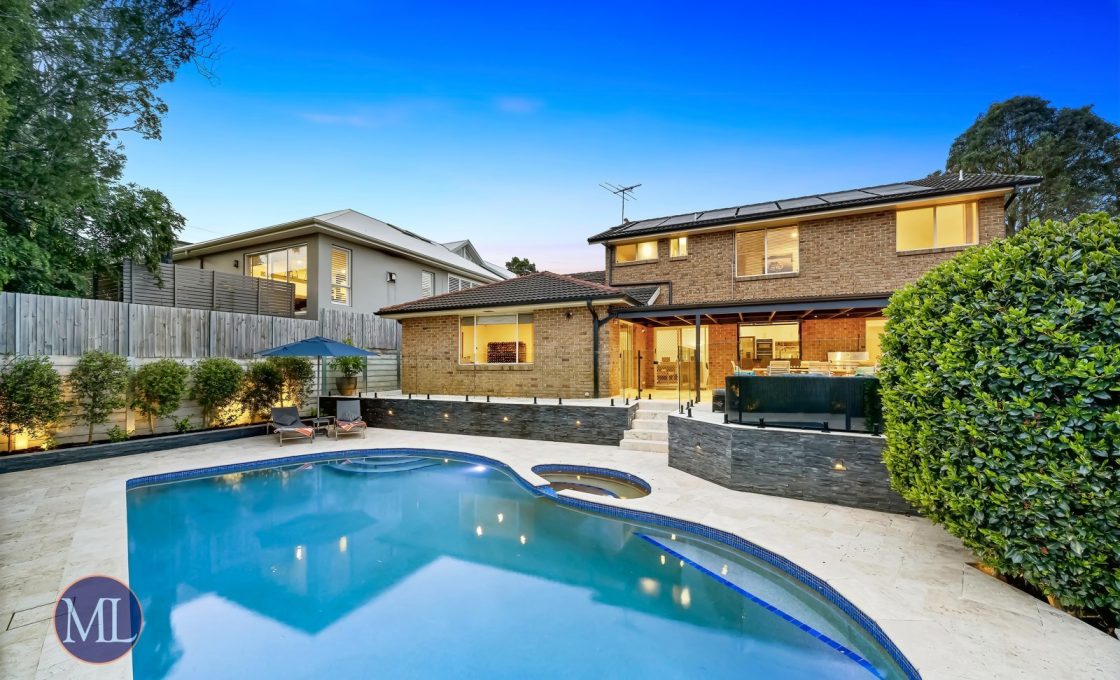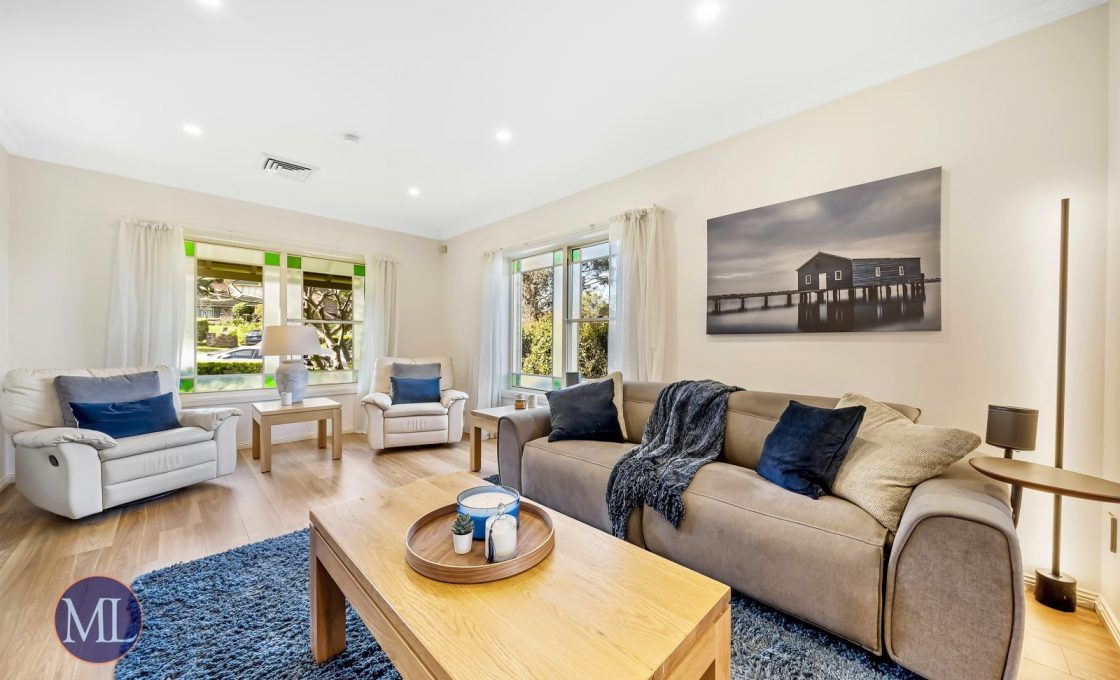Quality Renovated Elegance & Charm | CTHS Zoned
Nestled within a quiet cul-de-sac, this spacious and meticulously maintained home offers an array of desirable features. The formal lounge and dining areas impress with their generous proportions and elegant decorative cornices. Adding to the allure, a large rumpus room extends the living space and includes a fully removable dog door for convenience. The ground floor boasts new floorboards throughout, creating a modern and inviting atmosphere. The newly renovated kitchen is a chef’s dream, equipped with top-quality appliances, including a double oven with a unique Slide and Hide door, an 80cm induction cooktop, and a double-drawer dishwasher. The Caesarstone benchtop seamlessly extends to the outdoor servery, connecting the kitchen to the entertainment area with a large gas lift window and a hideaway flyscreen. With five bedrooms plus a spacious separate study, this home offers versatility and space for all your needs. The fifth bedroom, located downstairs, features an ensuite and external access, making it perfect for guests or in-law accommodation. Additionally, four bedrooms boast mirrored built-in wardrobes and ceiling fans. The master bedroom boasts a walk-in robe and a luxurious ensuite with a spa. Bedroom 2 provides access to the attic space for extra storage. The three full bathrooms, including the main and ensuite upstairs, the two in upstairs feature baths for relaxation. The outdoor oasis is complete with a large renovated pool featuring LED pool lights, French Travertine tiles, and a deep inground setting, surrounded by sleek glass fencing. The entertainment area with stackstone accents is thoughtfully designed with a large roller blind for weather protection, a town gas connection for the BBQ, and a removable clothesline to maximize space for gatherings. Dimmable LED downlights complete the space to create the perfect ambience for evenings, while additional lights around the BBQ ensure functionality and style. This home represents the pinnacle of comfort, style, and functionality, making it an exceptional residence for those seeking a harmonious blend of luxury and practicality.
In addition to its impeccable finish, the location of this home is a perfect finishing touch. Just an 8-minute walk away, you’ll find Oakhill Public School, and part of the exclusive section of Castle Hill that falling into the catchment area for Cherrybrook Technology High School. Stroll 12 minutes down the road, and you’ll reach Oakhill Shopping Village, boasting a grocery store, charming cafes, and boutique shops. For larger-scale shopping excursions, Castle Towers is a mere 9-minute drive away, while Cherrybrook Village is just 4 minutes by car. Plus, the central location offers swift access to the city, with Cherrybrook and Castle Hill Metro Stations nearby, or you can hop on a bus from the stop on Old Northern Road, accessible via the walkway on Highclere Place.
Internal Features
– Spacious and inviting, the living, dining, and rumpus areas offer ample room for relaxation and entertainment, with decorative cornices adding a touch of elegance.
– The newly renovated kitchen is a culinary delight, featuring high-quality appliances, a stylish Caesarstone benchtop, and a seamless connection to the outdoor servery for effortless alfresco dining.
– This home boasts five bedrooms, each with its own unique charm, and a large separate study for added versatility. The master bedroom includes a walk-in robe, while Bedroom 2 provides access to attic storage.
– Three full bathrooms, including the main and ensuite upstairs, are designed for both functionality and luxury, two of them with the convenience of baths for relaxation.
– Extra features of this home include ducted air conditioning, new floorboard with 90% limestone finish, internal gas points, multiple wifi services throughout including irrigation and outdoor lighting, town gas connection, dimmable lighting, cat 6 cabling to all bedrooms, rumpus and living room. Newly pointed ridge capping, Rinnai Infinity Instantaneous hot water, ducted vacuum and alarm system with remote & back to base monitoring.
External Features
– The large, deep inground pool is a centerpiece of outdoor enjoyment, complete with LED pool lights and surrounded by glass fencing, offering a private oasis for relaxation and recreation.
– The outdoor entertainment space is thoughtfully designed with weather protection, dimmable LED lighting for ambience, and additional lighting for the BBQ, creating the perfect setting for gatherings and leisure.
– The irrigation covers all gardens and lawns, and is connected to the internet so that it waters to the prevailing weather conditions.
– Double garage with automatic door, storage and internal access. Plenty of driveway parking.
Location Benefits
– Oakhill Shopping Village | 700m (9 min walk)
– Castle Towers | 4.9km (9 min drive)
– Castle Hill Metro | 4.4km (9 min drive)
– Cherrybrook Village | 2.2km (4 min drive)
– Cherrybrook Metro | 2.9km (6 min drive)
– Sydney CBD | 30.4km (33 min drive)
– Bus Stop (Old Northern Road) | 350m (6 min walk)
School Catchments
– Oakhill Public School | 500m (7 min walk)
– Cherrybrook Technology High School | 2.7km (5 min drive)
Nearby Schools
– Oakhill College | 1.5km (4 min drive)
– Tangara School For Girls | 3.1km (7 min drive)
– The Hills Grammar School | 6.4km (11 min drive)
Municipality: The Hills Council































