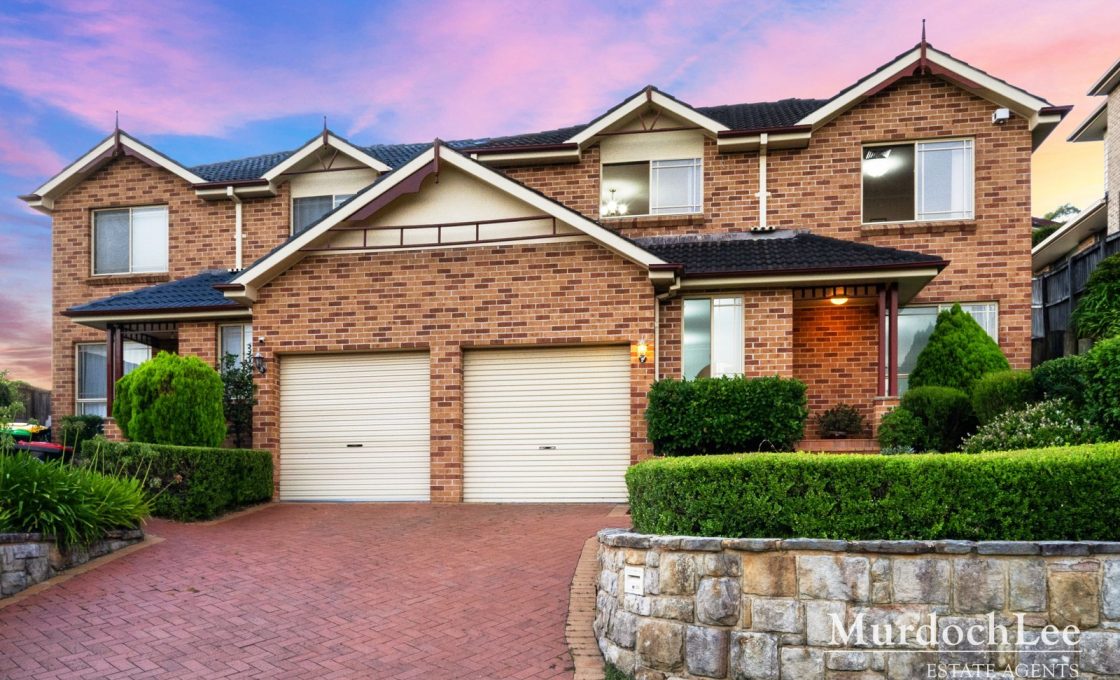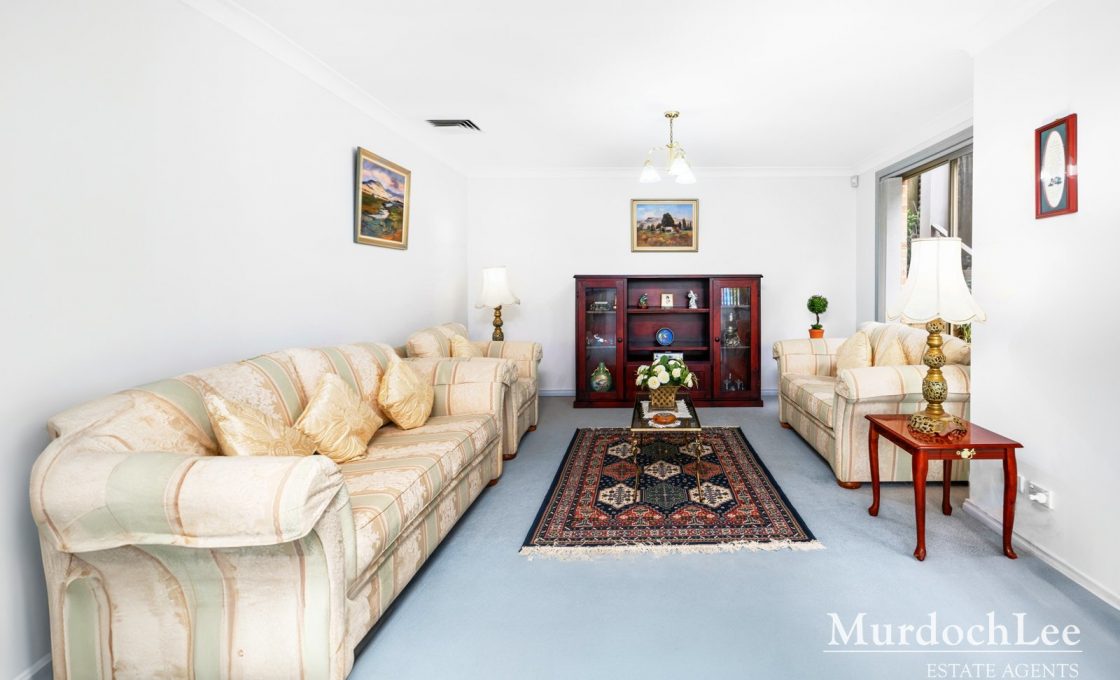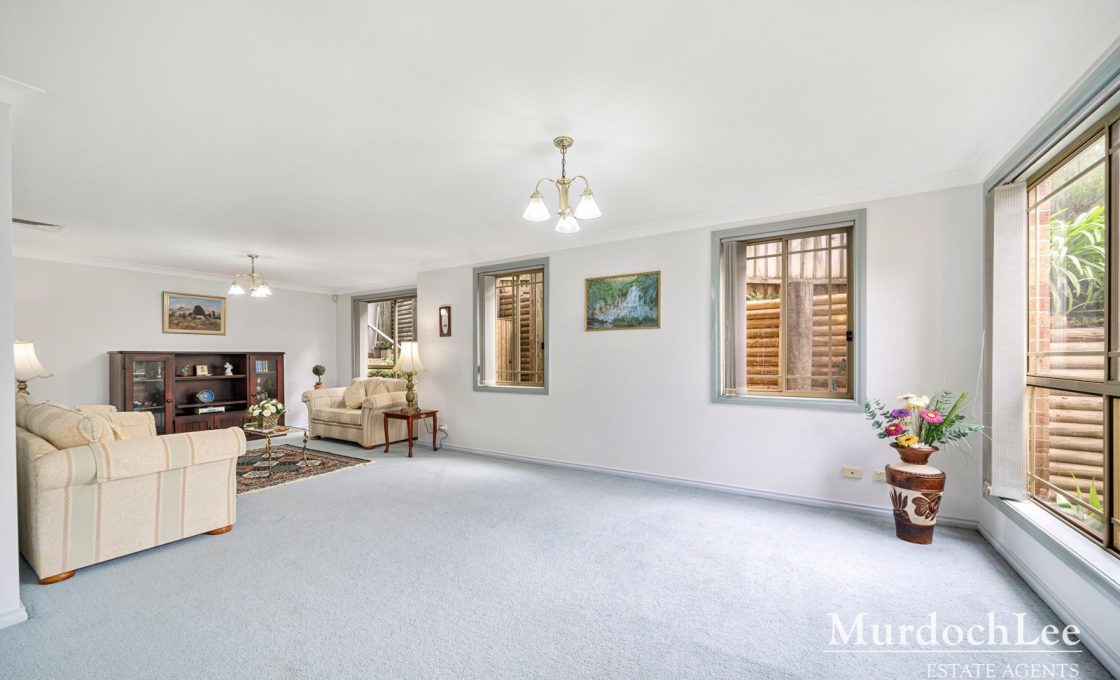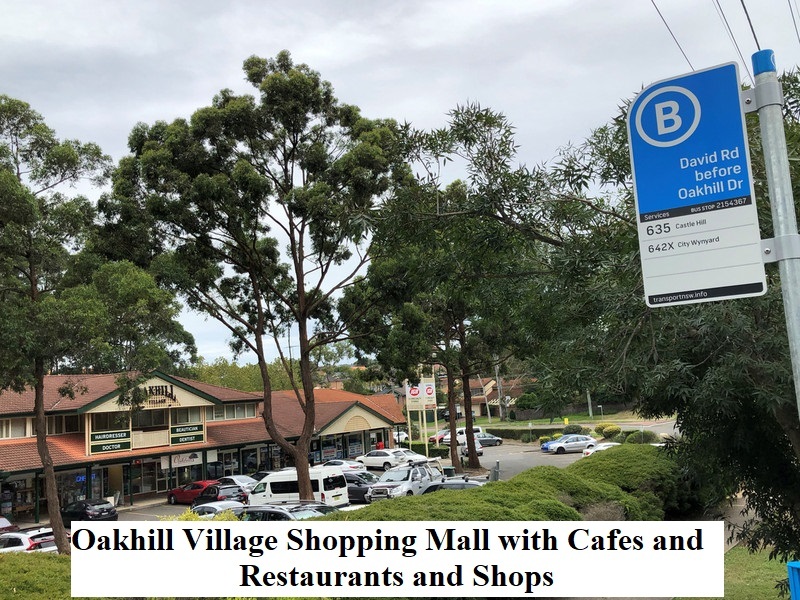Sold By Jack Bi. Call 0425 232 728 for further assistance.
SOLD BY JACK BI. Call Jack Bi on 0425 232 728 for assistance or inspection time.
On a whisper quiet street in the highly coveted Cherrybrook Technology High School and Oakhill Drive Public School catchment area is this convenient living in this spacious split-level duplex home featuring spacious 365 sqm internal build area and privacy, more space, a bright and generous open-plan layout.
The entry level welcomes you with a super spacious lounge and living space, while the middle level offers a combined family room and dining area with picturesque green views over the district and an outdoor entertainment area.
The ornate kitchen is a chef’s delight, equipped with gas cooking, quality timber cabinetry, laminated benchtops and double sinks, while overlooking the backyard garden.
Upstairs, three spacious bedrooms await, two with built-in robes and a large main bathroom shared between them, while the master suite boasts a private ensuite and a sizable walk-in robe.
Outside, the relaxing, green leafy backyard with tiered gardens features two paved outdoor living spaces, including a pergola-covered area for comfortable outdoor entertainment and enjoyment.
Only 4 minutes’ walk to Oakhill Drive Public School, this spacious duplex falls into an exclusive part of Castle Hill for the catchment for Cherrybrook Technology High School. A short 8 min walk down the street is Oakhill Shopping Village complete with the IGA shopping centre, grocer, cafes, and other boutiques, or for larger scale shopping, Castle Towers only 8 min drive & Cherrybrook Village 5 minutes’ drive. The central location is set for quick access into the city, either via close public transport options including the metro stations or bus stops, or just over a 30-minute car drive.
4 minutes walk to Oakhill Drive Public School, 29 minutes walk to Cherrybrook Technology High School, and 6 minutes walk to Bus Stops for City & Cherrybrook Metro Station with 24 hours free car parking.
Internal Features:
– The living and dining spaces of this duplex are thoughtfully spread over split levels, creating a bright and generous open-plan layout that seamlessly integrates relaxation and entertainment. With ample natural light and expansive areas, these spaces offer versatility for various activities and gatherings.
– The kitchen is an elegant centerpiece of the home, featuring gas cooking, quality timber cabinetry, stone benchtops, and double sinks. Its ornate design and functional layout make it a delightful space for culinary exploration and socializing with family and friends.
– Upstairs, three spacious bedrooms await, with two featuring built-in robes and sharing a large main bathroom. The master suite stands out with its private ensuite and sizable walk-in robe, providing a peaceful retreat within the home.
– Both the fully equipped main bathroom and ensuite are adorned with floor-to-ceiling tiles, showers, and toilets, with the main bathroom also boasting a luxurious bath for relaxation and rejuvenation. These spaces are designed with comfort and convenience in mind.
– Additional features include ducted air conditioning, large foyer, gas points, polished timber floors, garden shed, storage and LED downlights.
External Features:
– Outside, the relaxing backyard beckons with tiered gardens and two paved outdoor living spaces. Surrounded by greenery and offering a pergola-covered area, it provides a serene oasis for outdoor enjoyment and entertaining.
– Single garage with internal access and 2 car on driveway parking available too
Location Benefits:
– Tahlee Park | 400m (7 min walk)
– Oakhill Shopping Village | 450m (6 min walk)
– Castle Towers | 4.6km (8 min drive)
– Castle Hill Metro | 4.2km (8 min drive)
– Cherrybrook Village | 2.5km (5 min drive)
– Cherrybrook Metro | 2.6km (5 min drive)
– Sydney CBD | 30.2km (31 min drive)
– Bus Stop | 400m (5 min walk)
School Catchments:
– Oakhill Public School | 220m (3 min walk)
– Cherrybrook Technology High School | 2.6km (5 min drive)
Nearby Schools:
– Oakhill College | 750m (10 min walk)
– Tangara School For Girls | 2.8km (6 min drive)
– The Hills Grammar School | 6.2km (13 min drive)
Municipality: The Hills Council

























