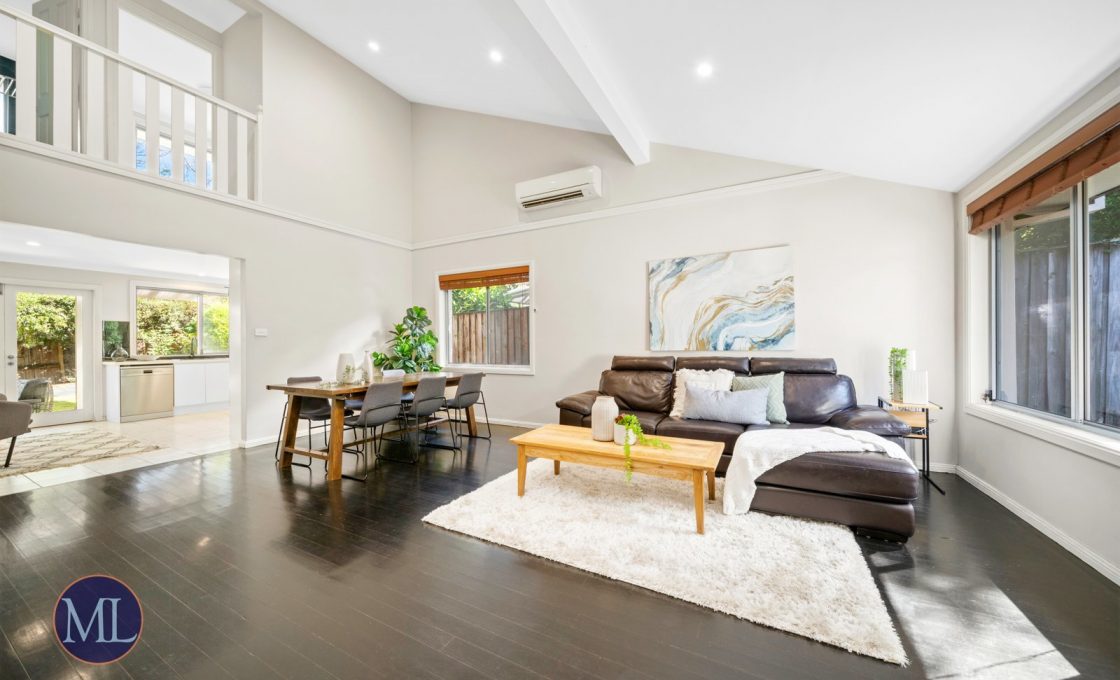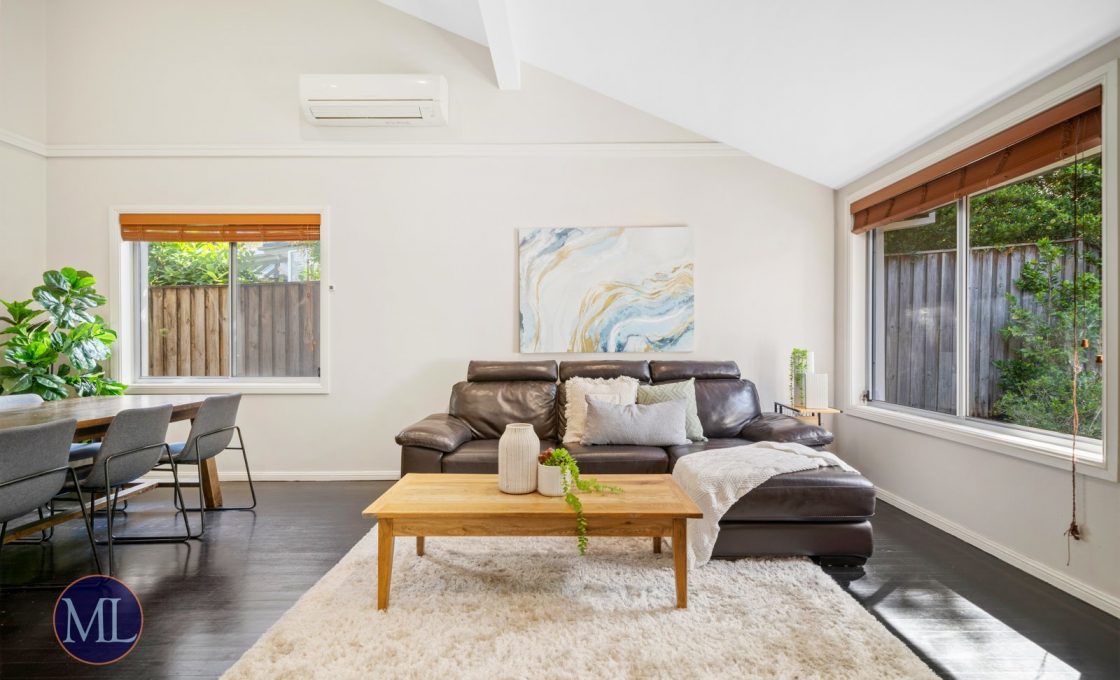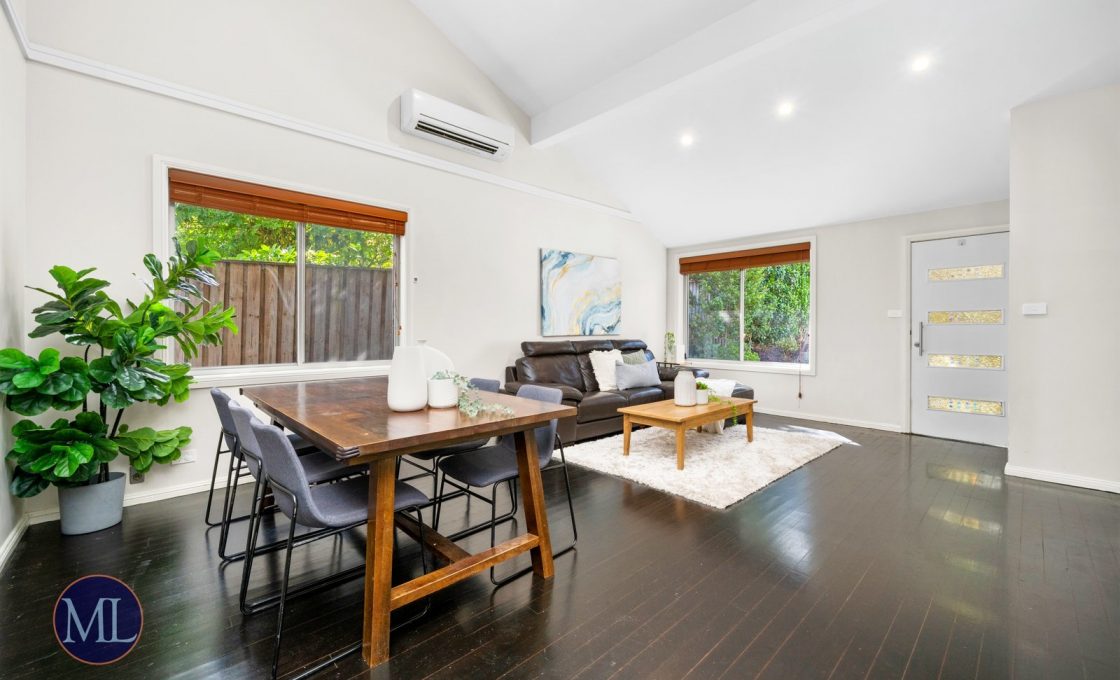Torren Title Duplex | CTHS Zoned & Walk To Metro
Step into this inviting torrens title duplex, where the entrance sets the tone with a spacious lounge room featuring angled high ceilings, LED downlights, and a split system air conditioning unit for optimal comfort. The updated kitchen is a culinary haven with a 3-burner gas cooktop, top-notch appliances, a 40mm stone benchtop, tiled splashback, and ample cupboard and pantry space, complete with soft-closing drawers. The master bedroom on the ground floor boasts a walk-in robe and ensuite for added convenience. Upstairs, two bedrooms plus study share access to the updated main bathroom, with two rooms featuring a split system air conditioning unit and one with a built-in robe. Outside, the low-maintenance and private backyard is a serene retreat surrounded by trees and established gardens, providing a tranquil and ambient outlook for the pergola covered outdoor living area. Enjoy outdoor gatherings in the paved and pergola-covered entertainment space, completing the perfect blend of style and comfort in this delightful home.
Situated in a highly sought after estate of Cherrybrook, this duplex enjoys a convenient setting at the heart of the suburb’s abundant amenities. Within easy reach, Cherrybrook Village is only 4-minute drive from the door, while the Cherrybrook Metro Station is a pleasant 12-minute stroll up the road. Additionally, a bus stop on County Drive is conveniently located just 350 meters away with direct city bus routes, providing great commute options. Boasting the catchment area for quality schools such as Cherrybrook Public School and Cherrybrook Technology High School, as well as close by private schooling options.
Internal Features
– The living and dining spaces welcome you with angled high ceilings, LED downlights, and a split system air conditioning unit, creating a spacious and inviting atmosphere for gatherings and relaxation.
– An updated kitchen is a culinary delight, featuring a 3-burner gas cooktop, quality appliances, a 40mm stone benchtop, tiled splashback, and ample cupboard and pantry space with soft-closing drawers, combining functionality with modern aesthetics.
– The master bedroom on the ground floor provides a private retreat with a walk-in robe and ensuite, while upstairs, two bedrooms plus study share access to the updated main bathroom, with two rooms equipped with a split system air conditioning unit and one offering a built-in robe.
– Both bathrooms, including the main with a bath, have been tastefully updated, showcasing floor-to-ceiling tiles, showers, vanities, and toilets for a contemporary and stylish feel.
– Additional features include high ceilings, multiple split system air conditioning, LED downlights and floorboards.
External Features
– Step into the low-maintenance and private backyard surrounded by trees and established gardens, providing a tranquil and ambient outlook for a relaxing outdoor experience.
– The paved and pergola-covered outdoor patio area is perfect for entertaining, offering a stylish and comfortable space to enjoy gatherings with family and friends.
– Single garage with internal access.
Locational Benefits
– Robert Road Park | 400m (5 min walk)
– Cherrybrook Metro Station | 800m (12 min walk)
– Cherrybrook Village Shopping Centre | 2.5km (4 min drive)
– Castle Towers Shopping Centre | 3.8km (7 min drive)
– Sydney CBD | 28.5km (30 min drive approx)
– Closest Bus stop (County Drive) | 350m (5 min walk)
School Catchment
– Cherrybrook Public School (All Saints Close Entry) | 1.6km (4 min drive)
– Cherrybrook Technology High School | 2.7km (5 min drive)
Local Schools
– Tangara School for Girls | 1.4km (4 min drive)
– Oakhill College | 3.1km (7 min drive)
Municipality: Hornsby Council




















