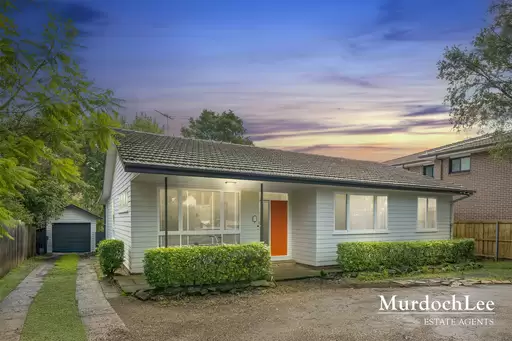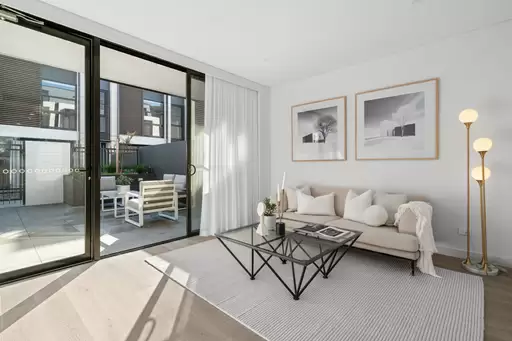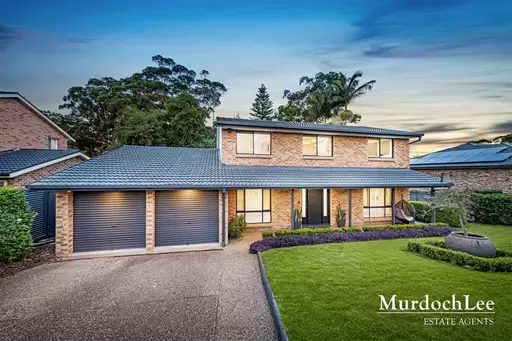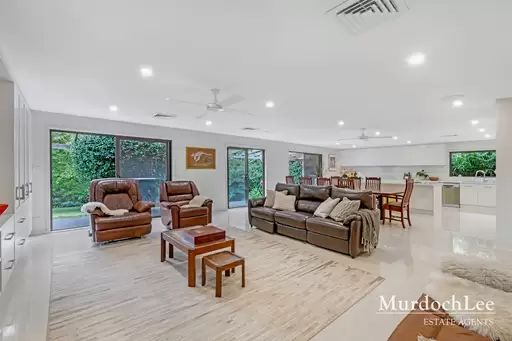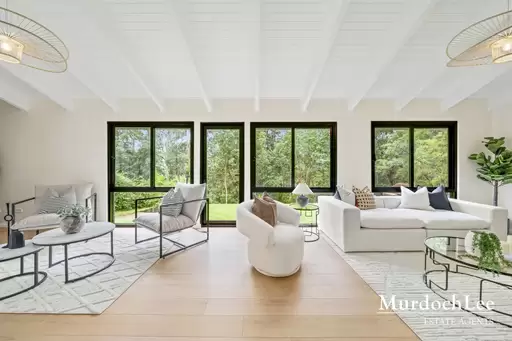Properties For Sale

2/2 Highclere Place, Castle Hill
5th Jul @ 12 - 12:30pm
For Sale
Open Home Sat & Sun 12pm Just Listed

1 Matthias Street, Riverstone
For Sale
Just Listed

85/1 Meryll Avenue, Baulkham Hills
For Sale
Just Listed

53/21-25 Seven Hills Road, Baulkham Hills
5th Jul @ 12:15 - 12:45pm
For Sale
Price Guide | $580,000 - $620,000

56/38 Solent Circuit, Norwest
5th Jul @ 11:30 - 12pm
For Sale
$1.2 mil -$1.29 mil I Large courtyard balcony!

18 Keith Street, Tallawong
For Sale
$1.55 mil - $1.65 mil

60 Macquarie Drive, Cherrybrook
For Sale
Contact Agent
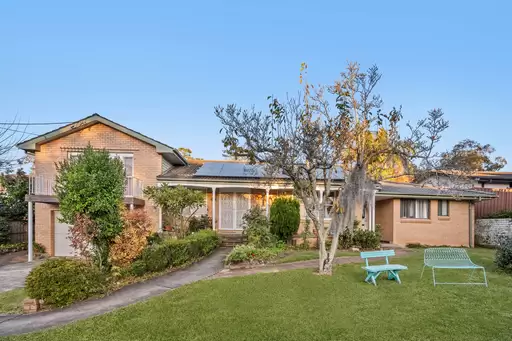
1 Wilton Close, Castle Hill
For Sale
Inspections by Appointment Only

43 Brodie Street, Marsden Park
For Sale
Just Listed
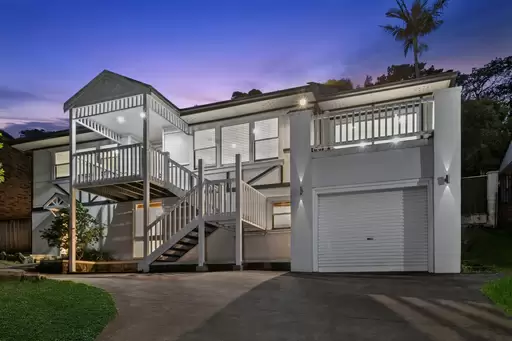
2 Telfer Road, Castle Hill
For Sale
Contact Agent

25 Tallowwood Avenue, Cherrybrook
5th Jul @ 10 - 10:30am
For Sale
Open Home Sat & Sun 10am. Price Guide $3.1m

19 Stanley Avenue, West Pennant Hills
5th Jul @ 9:50 - 10:20am
For Sale
Asking Price $2,400,000 - $2,500,000

133/121-133 Pacific Highway, Hornsby
For Sale
Inspection By Appointment, Price Guide $520k-$540k

1/22-26 Edward Street, Baulkham Hills
For Sale
Just Listed



















