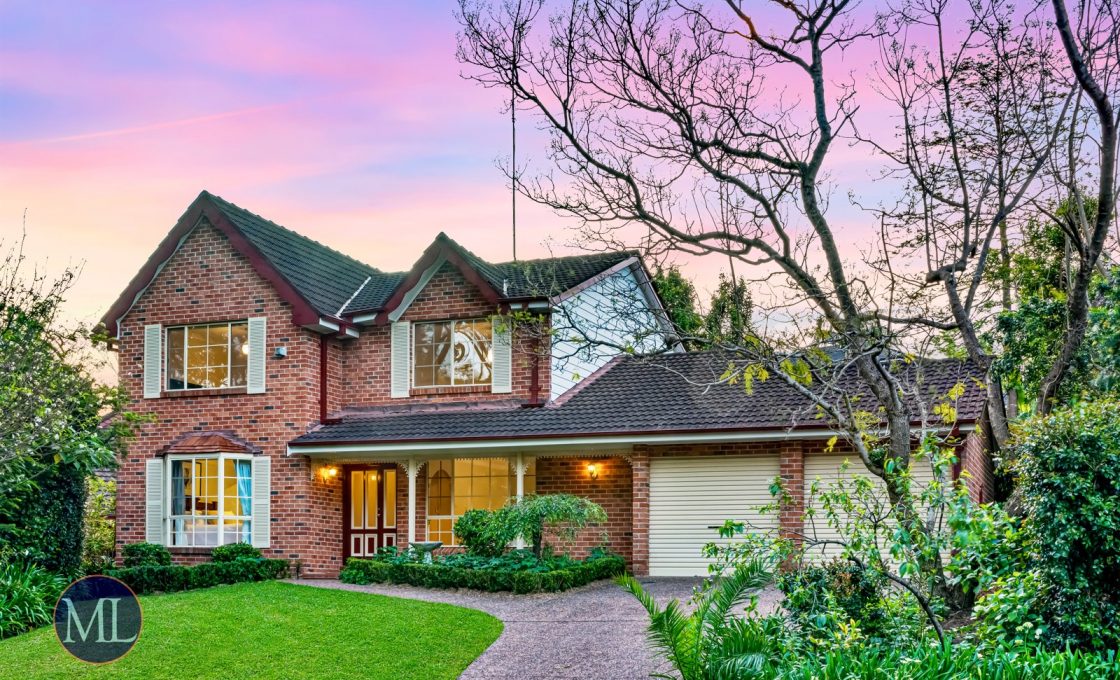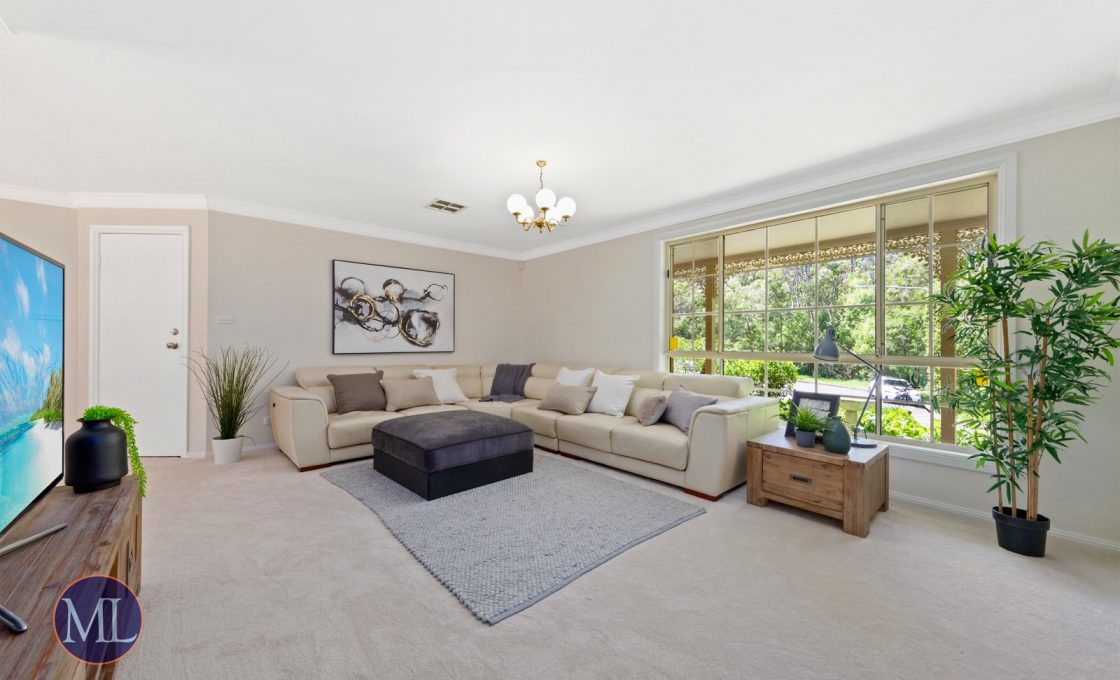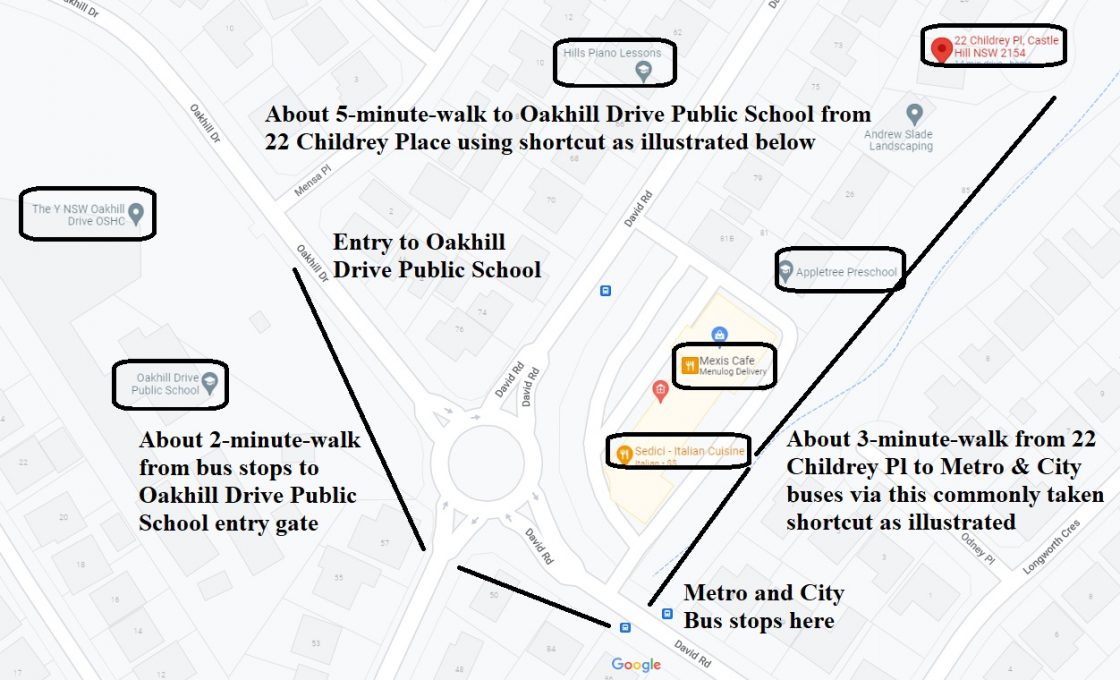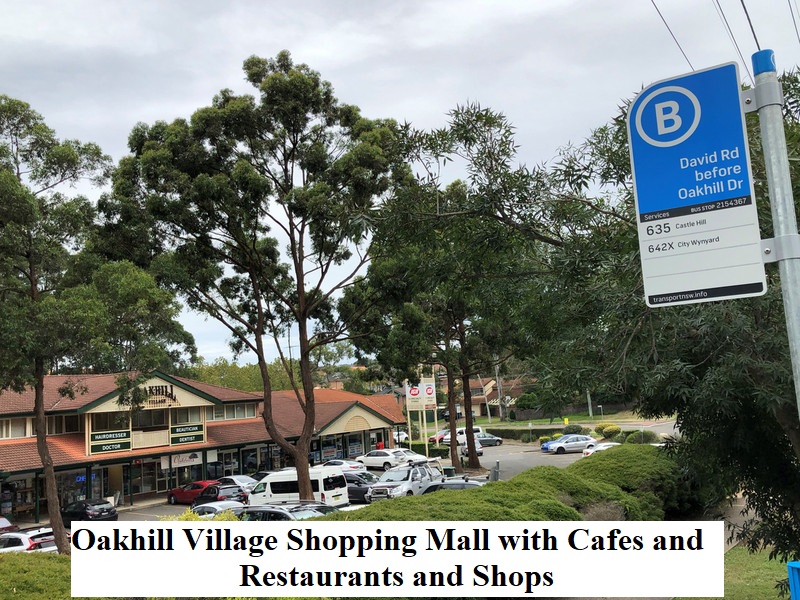Sold By Jack Bi. Contact Jack on 0425 232 728.
Auction Location: Onsite
For a quick response, please call Jianjie (Jack) Bi on 0425 232 728 at anytime.
Just pack up and move into this impressive family home set in highly sought after Oakhill Estate. This stunning family home sits on a large block on the high side of a whisper quiet street, with an uninterrupted front view of the garden and peaceful bush reserve.
This home has been meticulously renovated throughout, so all the hard work and inconvenience has been done for you. Painted inside and out, with brand new carpet and polished parquetry floors, as well as a new kitchen, ensuite and main bathroom. This home is as close to new as you can achieve without enduring the stress and cost of finding a premier block and building new.
The main entrance opens to stunning parquetry floors that draw you into a welcoming entrance foyer and towards sunny and spacious living areas. The combined formal lounge and dining room are ready for you to furnish to your own taste and opens out to a restful view of a private, peaceful garden setting. The home also provides relaxed, everyday living spaces with casual dining and living room that boasts a (gas) fireplace and doors that slide open to a covered, outdoor area that is perfect for entertaining. The backyard also features a fenced, inground pool set among established garden beds.
A feature of the home is a central set, modern kitchen with new AEG cooking appliances, featuring ‘must have’ gas cooktop and pyrolytic oven. This is complimented by stainless steel appliances, double sinks, and extensive cabinet storage spaces with soft close. The sleek, easy care Caesar stone benchtop with breakfast bar overlook a delightful yard and outdoor entertainment area.
There are four well-proportioned bedrooms upstairs, all with large windows and built in robes. The upstairs area features a stunning, large bathroom with new plantation shutters and a highly sought after separate toilet with hand basin. The master suite is conveniently located downstairs with a generous walk-in wardrobe, ultra-private ensuite bathroom and a lovely bay window providing an abundance of natural light. The sixth room is downstairs and offers flexibility as a perfect guest room or private study.
This fantastic family home is located in a top quality and highly sought after position with so many conveniences and amenities just a stroll or quick drive away. Within a 5 minute of straight walk after bypassing the end of Childrey Pl is the convenience of Oakhill Shopping Village, Oakhill Drive Public School and city bus stops behind Oakhill village. Or a 10 minute drive is Castle Towers offering plentiful options for entertainment, restaurants, supermarkets, department stores and boutique shopping. While the home is located in a quiet and private position, the City bus service is less than a 5 minute’s walk and a 10 minute drive to Cherrybrook Metro or Castle Hill Metro.
Importantly for many families, is the close proximity of a variety of public and private school options. The home is located within the highly sought after catchment zones for Oakhill Drive Primary and Cherrybrook Technology High School, as well as private school options including Oakhill College, Hills Grammar School, Tangara Girls and Redfield College. Close by are numerous transport routes for selective schools such as Normanhurst Boys and Hornsby Girls High School as well as prestigious private schools such as Barker College and Loreto Normanhurst. With its spacious and flexible living design, this home is a sure fit for families.
Internal Features:
• Sunny and spacious combined formal lounge and dining room are set to enjoy, while a more casual dining and living room boasts a fireplace and sliding doors to an outdoor living space, perfect for entertaining.
• The central set, sparkling modern kitchen features gas cooktop with pyrolytic oven, complimented by stainless steel appliance, double sinks, extensive cabinet storage with soft close and Caesarstone benchtops with breakfast bar
• Four bedrooms upstairs all with large windows and built in robes, shared access to the main bathroom. The master suite is conveniently positioned downstairs with a large bay window, filling the space with natural light, while a huge walk-in robe and modern ultra private ensuite finish the space. A sixth room downstairs is the perfect guest room or study.
• There are three bathroom option in the house. The fully renovated main bathroom is located upstairs and features floor to ceiling tiles, plantation shutters, separate shower and bathtub. Also upstairs is a separate, private toilet and hand basin. A shared bathroom is also located downstairs, off the laundry area. While the private ensuite, also with floor to ceiling tiles and plantation shutters is attached to the master bedroom.
• Extra features include ducted and split system air conditioning, fireplace, new carpet throughout and high quality parquetry flooring, skylights, the interior and exterior has been freshly painted and there is ducting/connections in place should you wish to use gas heating or ducted vacuuming.
External Features:
• Picturesque, manicured gardens with flowering perennial shrubs and a sparkling swimming pool, creates an ambient setting for family and kids to enjoy.
• Enjoy an entertainer lifestyle with a spacious outdoor undercover area, equipped with an outdoor gas outlet for your BBQ.
• Double garage with plenty of driveway space and on-street parking.
Location Benefits:
• Oakhill Shopping Village | 750m (9 min walk)
• Cherrybrook Shopping Village | 2.7km (4 min drive)
• Cherrybrook Station | 3km (5 min drive)
• Castle Towers | 4.3km (6 min drive)
• Castle Hill Metro Station | 4.3km (6 min drive)
• Sydney CBD | 30km (31min drive)
• Bus Stop | 290 (4 min walk)
School Catchments:
• Oakhill Drive Public School | 400m (5 min walk after bypassing the end of Childrey cul-de-sac and keep walking straight)
• Cherrybrook Technology High School | 2.1km (3 min drive)
Nearby Schools:
• Oakhill College | 1.6km (4 min drive)
• The Hills Grammar School | 5.7km (9 min drive)
• Tangara School for Girls | 3.2km (6 min drive)
• Redfield College
Municipality: Hornsby Council
In compiling the information contained on, and accessed through this website, Murdoch Lee Estate Agents has used reasonable endeavours to ensure that the Information is correct and current at the time of publication but takes no responsibility for any error, omission or defect therein. Prospective purchasers should make their own inquiries to verify the information contained herein.






































