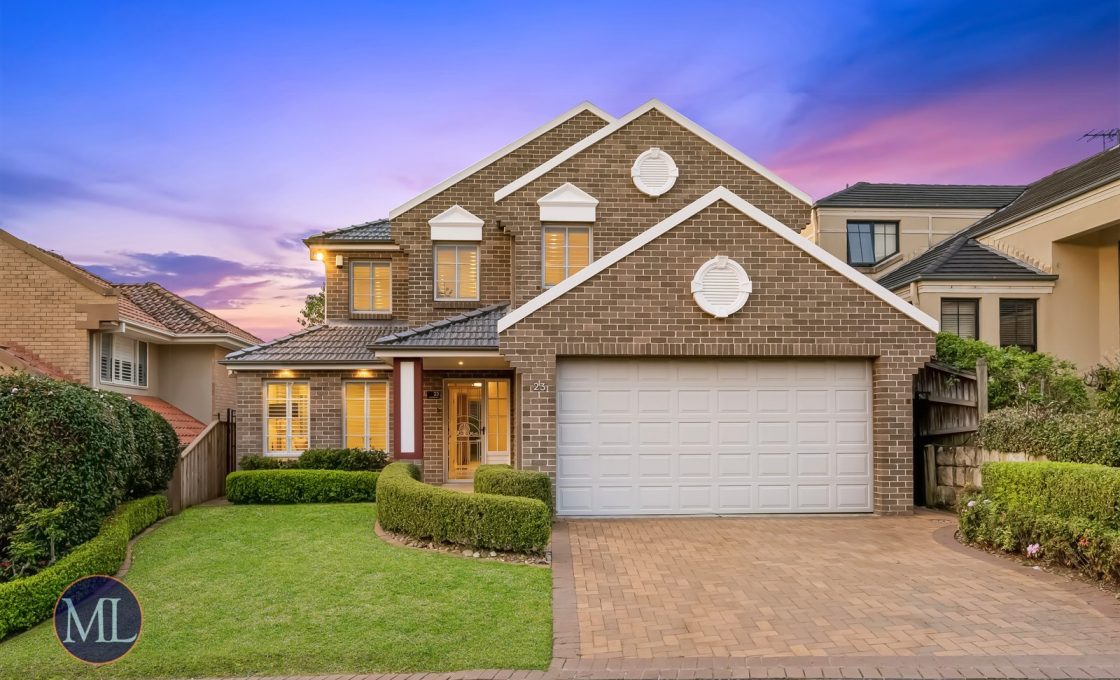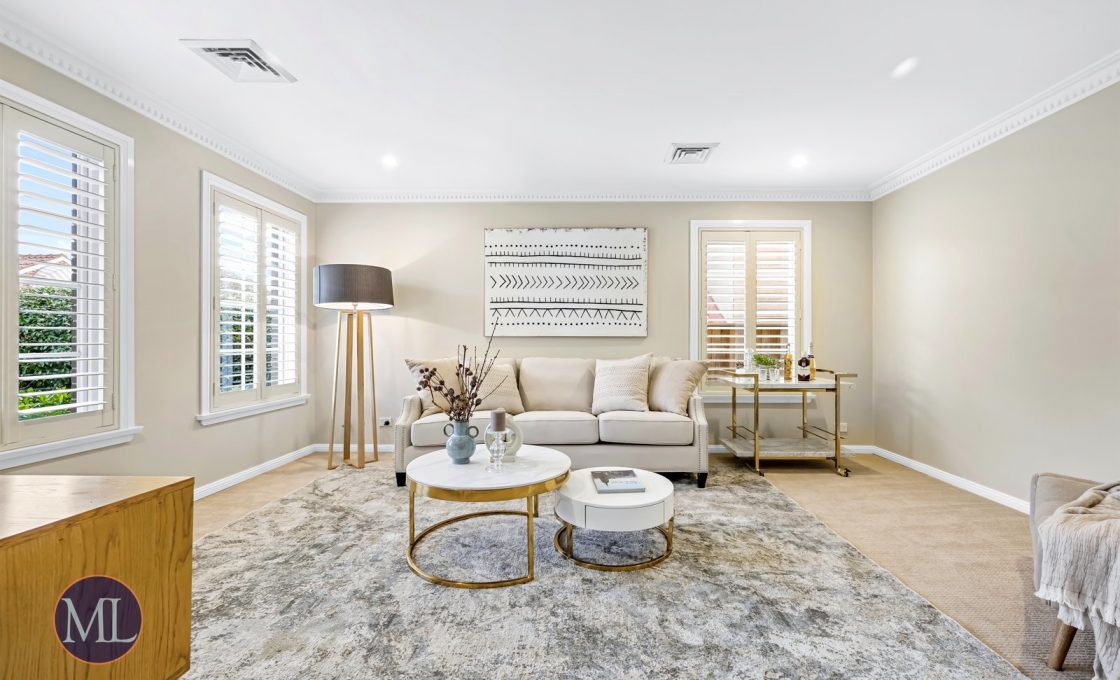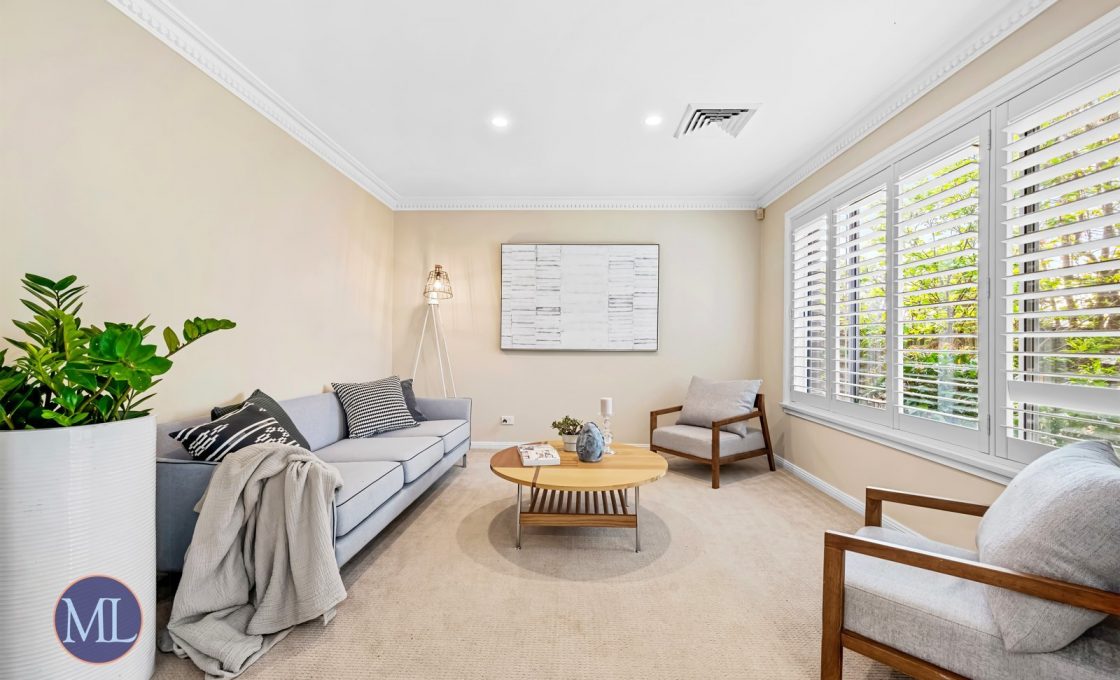Stunning Binet Built Home in Pristine Pocket | CTHS Zone & Walk To Metro
Welcome to this impeccably crafted 3-bedroom family home, built by the renowned Binet Homes. As you step inside, you’ll immediately be captivated by the luxurious ambience created by decorative cornices beautifully accentuated by LED downlights throughout the home. Ducted air conditioning ensures year-round comfort, while plush carpets underfoot add to the cozy atmosphere. The main living areas are a testament to both style and functionality. A spacious formal lounge and living room feature large windows adorned with plantation shutters, allowing the warm natural sunlight to filter in. The plush carpets and decorative cornices add a touch of opulence to these spaces. For more relaxed living and dining, a casual meals area off the kitchen boasts bay windows, perfect for quick meals or entertaining guests. The kitchen is a chef’s dream, featuring a 40mm stone benchtop, gas cooktop, double sinks, and ample storage cabinetry. It overlooks the meal area and offers a delightful backyard view through the bay windows. Upstairs, you’ll find three generously sized bedrooms graced with plantation shutters, ducted air conditioning, and sumptuous carpets. Two bedrooms feature built-in robes, while the master suite boasts a walk-in robe and a stunning modern ensuite. The contemporary ensuite and main bathroom have been thoughtfully renovated, showcasing floor-to-ceiling tiles, frameless showers, trendy vanities, and sleek toilets. Downstairs, a convenient powder room adds to the overall functionality.
Outside, the very flat yard is designed for low maintenance and offers a mix of grass and paved spaces. The established hedges that surround the property provide privacy and a sense of tranquillity. Step into the pergola-covered outdoor living space with a fan, which overlooks the yard. It’s the perfect spot for relaxation or hosting gatherings with family and friends, creating lasting memories in your new home. This property offers luxury, comfort, and practicality, making it an ideal family haven.
Internal Features:
– A spacious formal lounge and living room have large windows with plantation shutters filtering the warming natural sun. At the same time, plush carpets and decorative cornices adorn the space, adding a touch of luxury. For more relaxed living, a dinning area off the kitchen with bay windows, perfect for meals on the go or entertaining guests
– The contemporary kitchen is thoughtfully positioned and offers functionality. Adorned with a stunning 40mm stone benchtop, it provides ample space for meal preparation and doubles as an inviting gathering spot. The gas cooktop is a chef’s delight, allowing for precision cooking, while the abundance of storage cabinetry frames the space. Whether you’re preparing a gourmet feast or a quick family meal, this kitchen will inspire your culinary adventures.
– Each of the three bedrooms is set for comfort and style. Plantation shutters enhance the room’s aesthetics but also allow you to control the natural sunlight. The ducted air conditioning ensures a pleasant temperature year-round, ensuring restful sleep. The plush carpets underfoot provide a soft and cozy feeling, making these bedrooms the perfect retreats after a long day. The master suite, in particular, stands out with its walk-in robe, adding a touch of luxury to your daily routine.
– Two bathrooms in this home have been tastefully renovated to create spaces of modern elegance. Every detail has been carefully considered, from the floor-to-ceiling tiles that exude sophistication to the frameless showers that offer a spa-like experience. The contemporary vanities provide style and functionality, while the toilets offer modern efficiency. Additionally, the convenience of a powder room downstairs adds practicality to the home, making it perfect for family life and entertaining guests.
– Extra features of this stunning home include ducted air conditioning, plantation shutters, decorative cornices, LED downlights, bay windows and internal gas points.
External Features:
– The backyard of this property is a harmonious blend of practicality and charm. Its very flat terrain requires minimal maintenance, allowing you to enjoy the space more. A mix of lush grass and well-placed paved areas offer versatility for outdoor activities and relaxation. The thoughtfully planted hedges that encircle the yard enhance the sense of privacy, creating a serene and peaceful atmosphere where you can unwind and soak in the outdoors.
– The pergola-covered outdoor living area is an oasis of comfort and leisure. Equipped with a ceiling fan, it becomes an inviting retreat year-round. Whether you seek a shady spot to relax on a warm day or a sheltered space for hosting gatherings with family and friends, this area caters to your every need. Overlooking the verdant backyard is a seamless extension of your living room, ensuring you can fully embrace the joys of outdoor living in your own home.
– Double automatic garage with plenty of extra parking space on the driveway.
Location Benefits
– Robert Road Park | 190m (2 min walk)
– Cherrybrook Metro | 700m (10 min walk)
– Cherrybrook Village | 2km (3 min drive)
– West Pennant Hills Sports Club | 3km (5 min drive)
– Sydney CBD | 28.2km (27 min drive)
– Bus Stop (John Rd) | 300m (5 min walk)
School Catchments:
– Cherrybrook Public School (All Saint Close entry) | 1.2km (3 min drive)
– Cherrybrook Technology High School | 2.3km (4 min drive)
Nearby Schools:
– Tangara School for Girls | 1km (14 min walk)
– Oakhill College | 2.9km (5 min drive)
– The Hills Grammar School | 8km (11 min drive)
Municipality: Hornsby Shire Council































