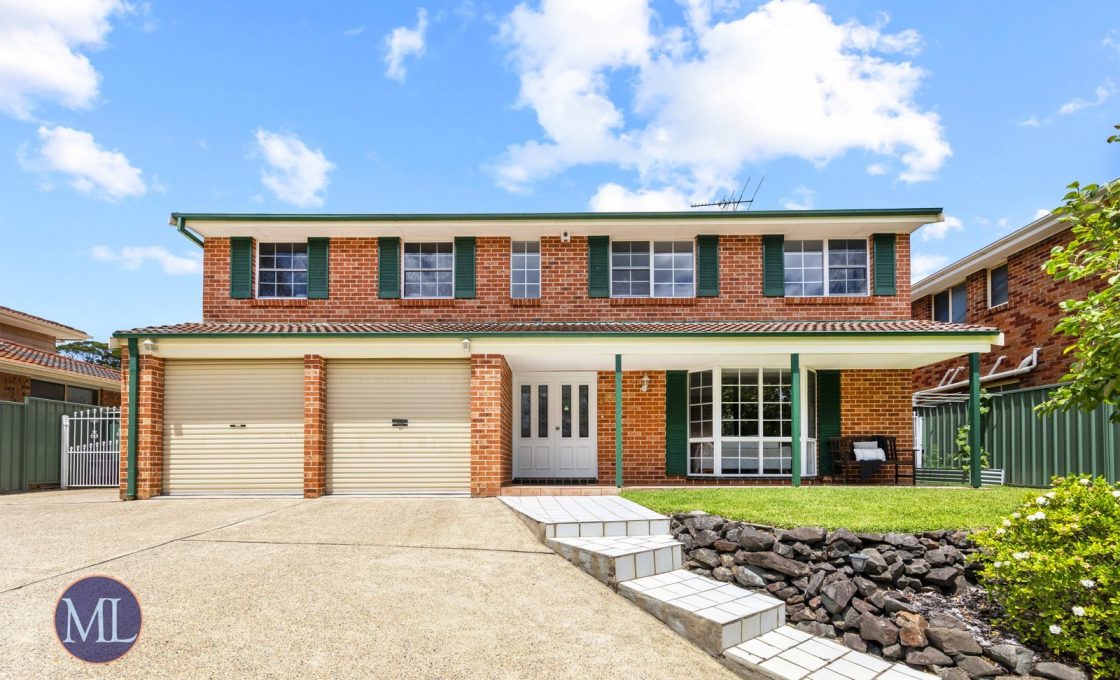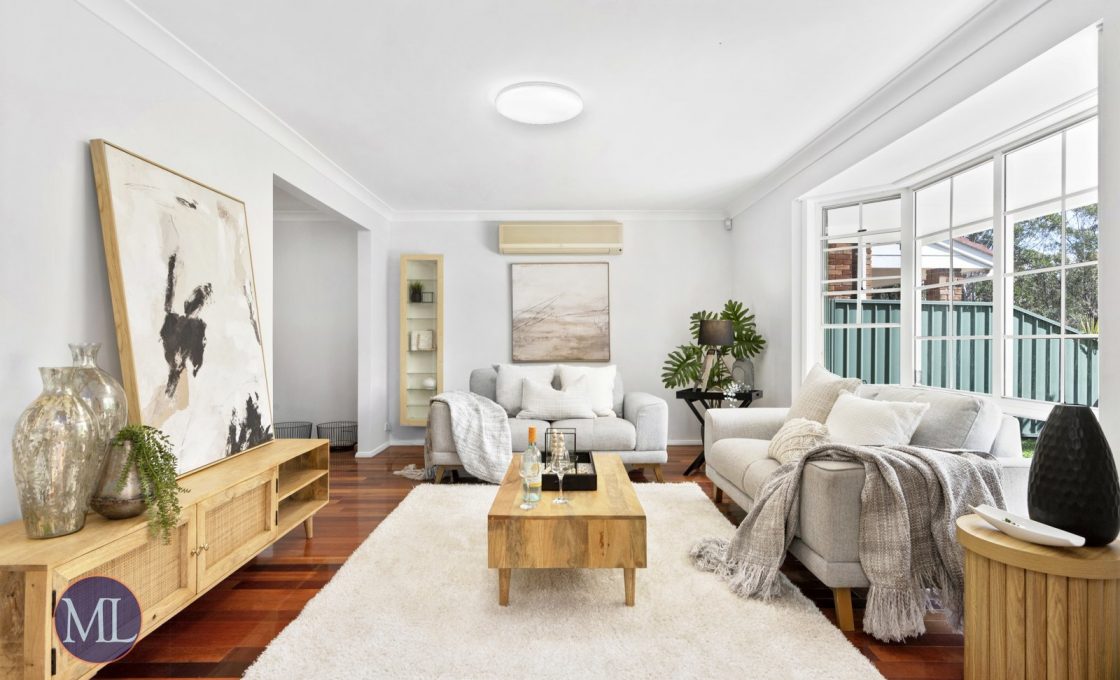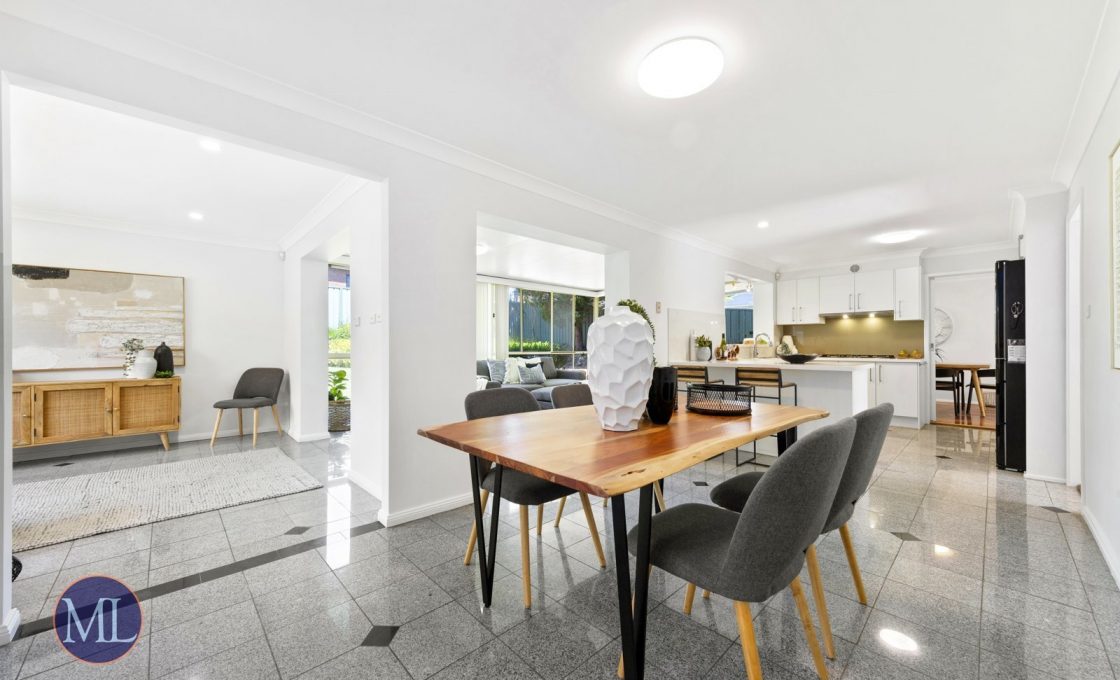North Facing High Side Family Home | CTHS Zone
This spacious home offers an ideal retreat on the high side of the street, overlooking a tranquil bushy reserve. Inside, you’ll find a blend of formal and casual living spaces. The formal lounge features bay windows and split system air conditioning, seamlessly flowing into the adjacent formal dining room. The heart of the home is the well-appointed kitchen with gas cooking, a breakfast bar, and a convenient servery into the rumpus, making it perfect for entertaining. Upstairs, the newly carpeted area includes a rumpus room, ideal for teenagers. There are 5 bedrooms, all with built-in or mirrored robes, while the master bedroom boasts a split system air conditioner and a modern private ensuite. A pergola-covered outdoor entertaining area extends to a paved courtyard overlooking a pond, and private level lawns offer space for children and pets to play. With large side access and 2 garden sheds, this home provides a serene and spacious living experience.
Nestled in a sought-after part of Cherrybrook, known for its excellent access to nearby amenities like shops, transportation, parks, and schools, this location is a real find. Only 5 minutes walk away, a bus stop along the 620X City bus and the 622 North Sydney bus routes make the morning commute a breeze, or alternatively Cherrybrook Metro is a short 6 minute drive away. You’ll be in the school catchment zones for John Purchase Public School and Cherrybrook Technology High School, both just a 3-minute drive away. A pleasant 11-minute walk gets you to Appletree Shops with a cafe and essentials, while Cherrybrook Village is a quick 3-minute drive, offering cafes, restaurants, supermarkets, boutiques, and more.
Internal Features:
– This home boasts a range of living and dining areas, from the formal lounge and dining room with bay windows, casual meal and family room, to a stylish sunroom, all offering bright and comfortable spaces for relaxation and entertaining.
– The heart of this home is its well-equipped kitchen, complete with gas cooking, a breakfast bar, and a convenient servery into the sunroom. Abundant cupboard space and modern amenities make it perfect for meal preparation.
– Features five bedrooms, three of them are north facing and each including built-in or mirrored robes. The master bedroom is a standout, offering a split system air conditioner and a contemporary private ensuite for added comfort.
– Both the main bathroom and ensuite have been thoughtfully renovated, featuring floor-to-ceiling tiles, floating vanities, toilets with smart toilet seats, framed shower screens, and the main bathroom even includes a double sink and a bathtub. A powder room downstairs near the laundry provides added convenience.
– Additional features include fresh paint, new carpets upstairs, new lights, split system air conditioning, north facing aspect and internal gas points.
External Features:
– With large side access and 2 garden sheds
– The outdoor living space is a highlight, with a pergola-covered area extending to a paved courtyard overlooking a serene pond. It’s an excellent spot for al fresco dining and relaxation.
– The property’s private level lawns are perfect for children and pets to play, while established hedges and gardens create a beautiful backdrop. Large side access and a garden shed add practicality to the well-maintained yard.
– Double automatic garage with internal access and plenty of space on the driveway for additional vehicles and guests.
Location Benefits
– Carmen Park | 550m (8 min walk)
– Appletree shops | 750m (11 min walk)
– Greenway Park | 1.6km (2 min drive)
– Cherrybrook Village | 1.9km (3 min drive)
– Cherrybrook Metro | 4.7km (6 min drive)
– Sydney CBD | 30.8km (28 min drive)
– City Bus (Purchase Rd before Forester Cres) | 350m (5 min walk)
School Catchments:
– John Purchase Public School | 1.6km (2 min drive or 22 min walk)
– Cherrybrook Technology High School | 1.9km (3 min drive or 25 min walk)
Nearby Schools:
– Tangara School for Girls | 4.6km (7 min drive)
– Oakhill College | 5.7km (7 min drive)
– The Hills Grammar School | 8.4km (11 min drive)
Municipality: Hornsby Council




























