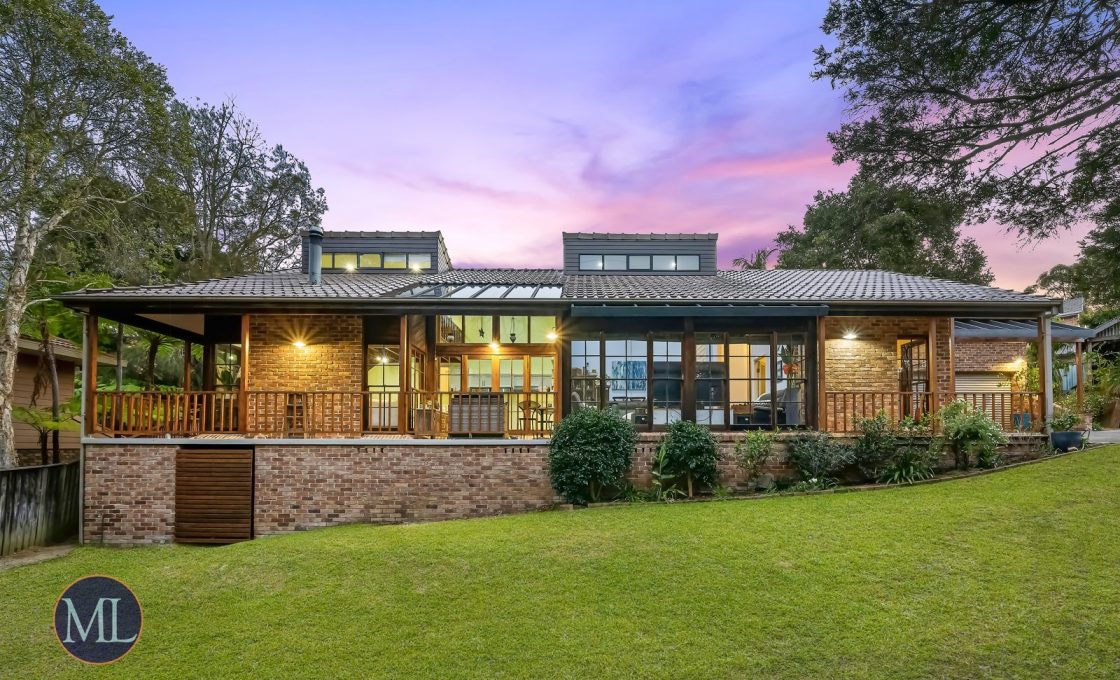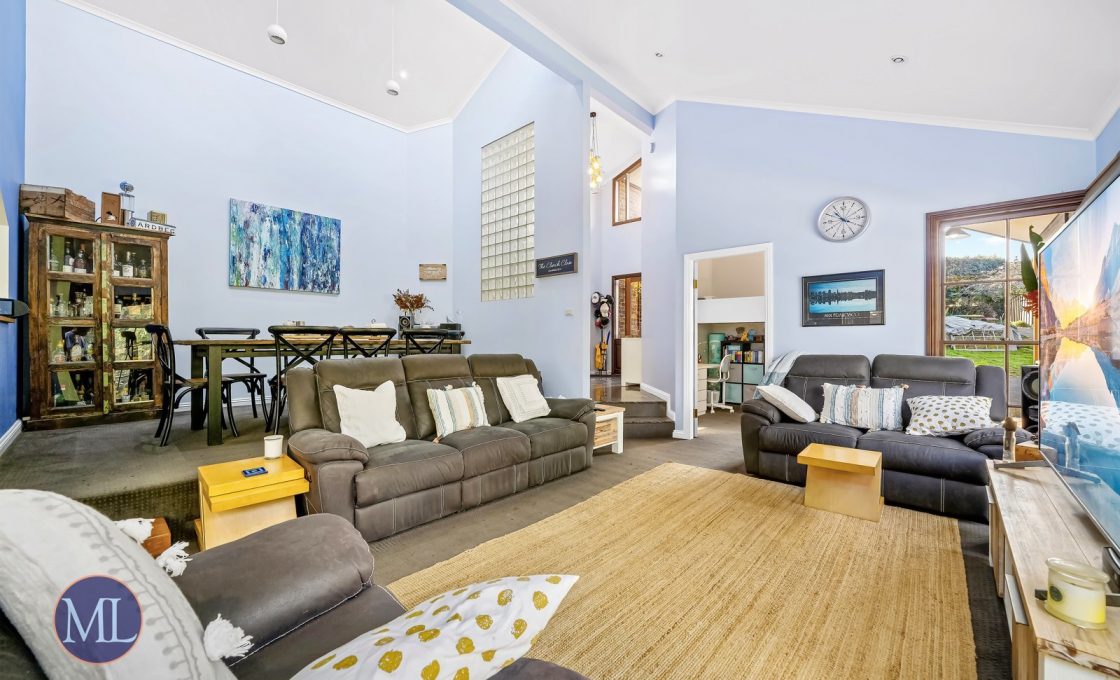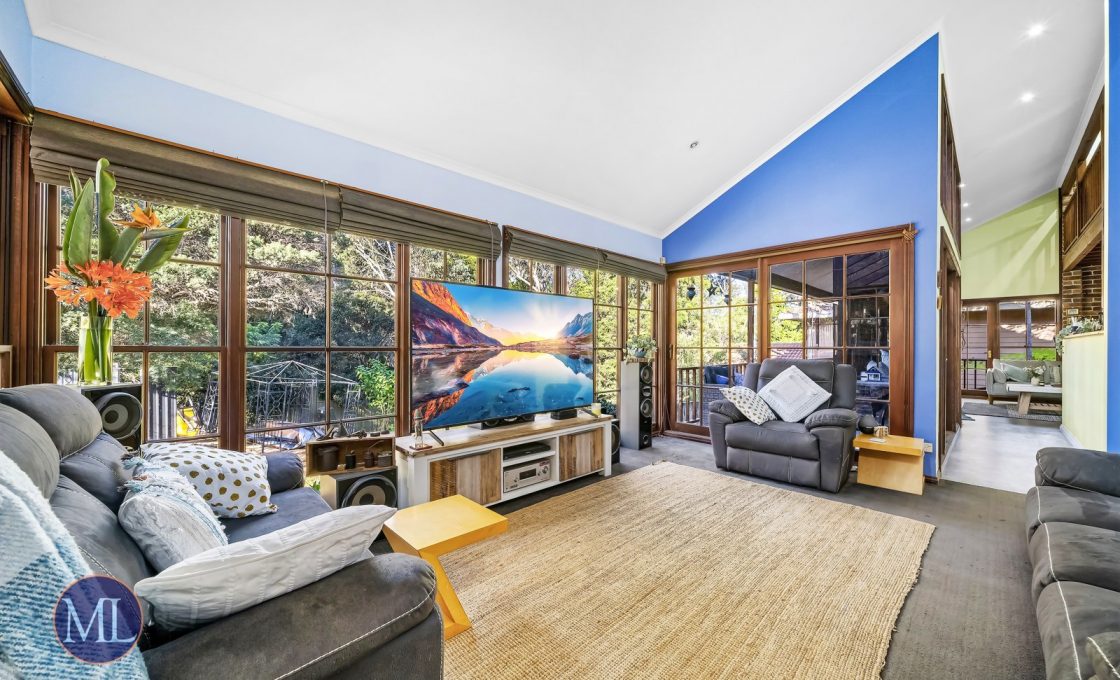Architectural Single Level Living | CTHS Zoned
In a tranquil and quiet setting, this uniquely designed home offers a truly distinctive living experience. As you step through the front door, you’re greeted by a serene foyer area adorned with an indoor garden and soaring high ceilings, providing a choice to venture into the inviting living spaces or head towards the bedrooms. The tiered formal lounge and dining areas, with their open-plan design, seamlessly blend with the continued high ceilings, allowing an abundance of natural light to flood the space. A more relaxed family lounge room, complete with a fireplace, connects to a mezzanine study area, overlooking the living areas. The central open-plan kitchen is bathed in light from the surrounding windows, featuring stone benches with a servery, ample fridge space, quality appliances including gas cooking, and double sinks, all complemented by generous cupboard storage. With four bright and generously sized bedrooms, two of which boast built-in robes, including the master bedroom with its private ensuite, this home is designed for comfort. The ultra-low maintenance backyard offers wrap-around access, while the expansive grassed front yard, framed by established trees and gardens, includes a peaceful sitting area, making this property a true haven for both indoor and outdoor living.
Renowned for its central location, Cherrybrook’s Purchase Road pocket boasts an array of conveniences right at your doorstep. This neighborhood is not only conveniently situated, but it also falls within the sought-after catchment zones of top-quality schools, including John Purchase Public School and Cherrybrook Technology High School, both reachable within a mere 3-minute drive from your home. For your everyday needs, Cherrybrook Village is a mere 2-minute drive away, offering an abundance of shops, cafes, restaurants, and essential services. Getting around couldn’t be easier, with a bus stop just a short 3-minute stroll up the road, making all local amenities accessible without the need to take your car out of the double garage.
Internal Features:
– This home boasts spacious and open living areas with high ceilings, creating an inviting atmosphere flooded with natural light. Including the formal lounge and dining, casual lounge area and mezzanine study space.
– The central open-plan kitchen is a culinary delight, featuring stone benches, abundant storage, quality appliances, and ample natural light from surrounding windows.
– Four generously sized bedrooms provide comfort and privacy, with the master bedroom offering its private ensuite and two of the rooms featuring built-in robes.
– Two fully equipped bathrooms, including one with a bathtub, cater to the household’s needs. Additionally, there’s a convenient laundry area for added functionality.
– Extra features of this home include high ceilings, a fireplace and a multipurpose mezzanine space.
External Features
– The low-maintenance backyard offers ease and convenience with wrap-around access, making it an ideal space for outdoor activities and relaxation.
– The front yard is a spacious, grassy expanse surrounded by established trees and gardens, including a charming sitting area, providing a perfect spot for outdoor enjoyment on the verandah.
– Large under house storage
– Double garage with plenty of additional parking on driveway.
Location Benefits
– Greenway Park and Sporting Fields | 1.6km (2 min drive)
– Cherrybrook Village | 2km (4 min drive)
– Appletree Shops | 800m (12 min walk)
– Cherrybrook Metro | 4.7km (7 min drive)
– Sydney CBD | 30.8km (30 min drive)
– City Bus ( Shepherds Dr opp Burrawang St) | 190m (2 min walk)
School Catchments
– John Purchase Public School | 2.1km (4 min drive)
– Cherrybrook Technology High School | 2.4km (4 min drive)
Nearby Schools
– Tangara School for Girls | 4.6km (8 min drive)
– Oakhill College | 4.9km (10 min drive)
Municipality: Hornsby Council


















