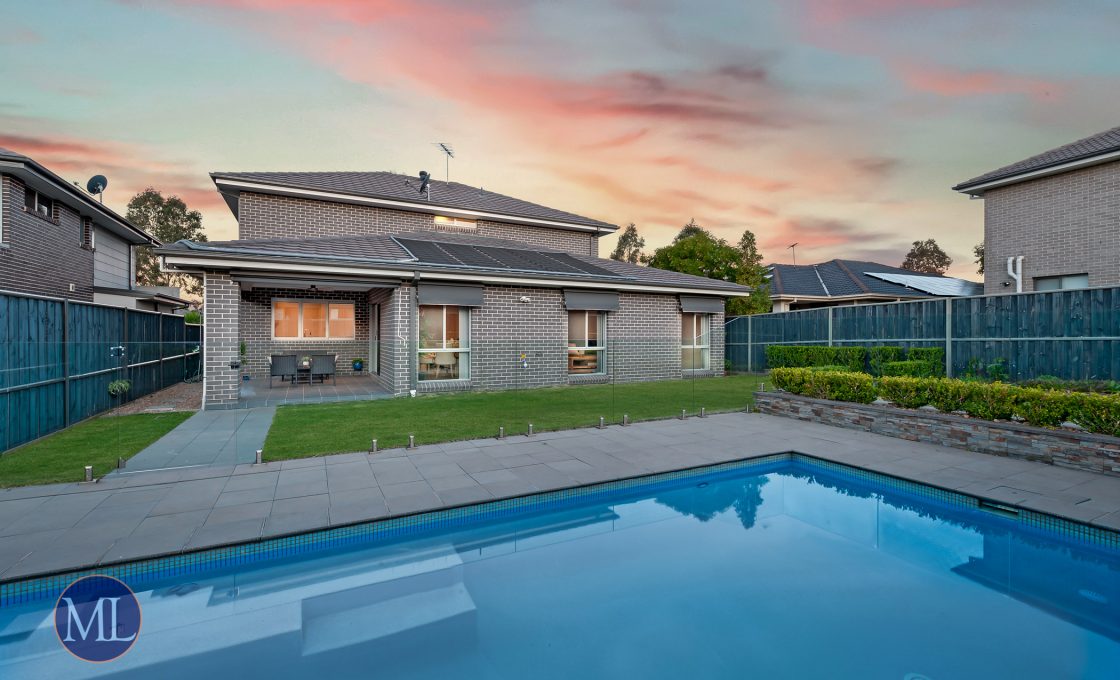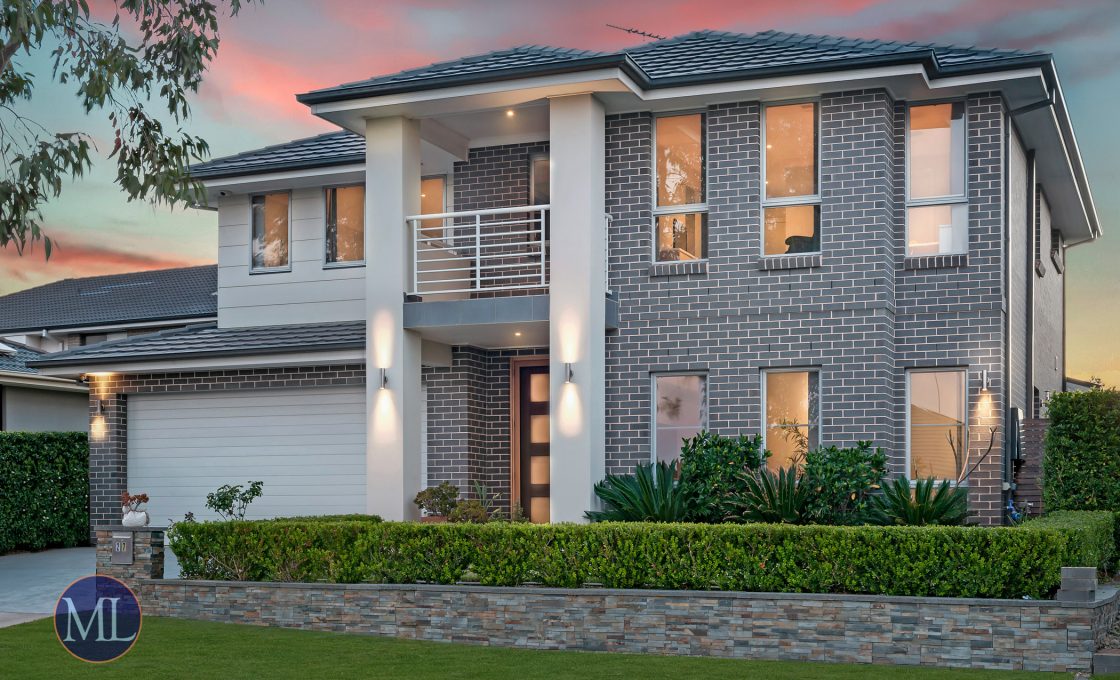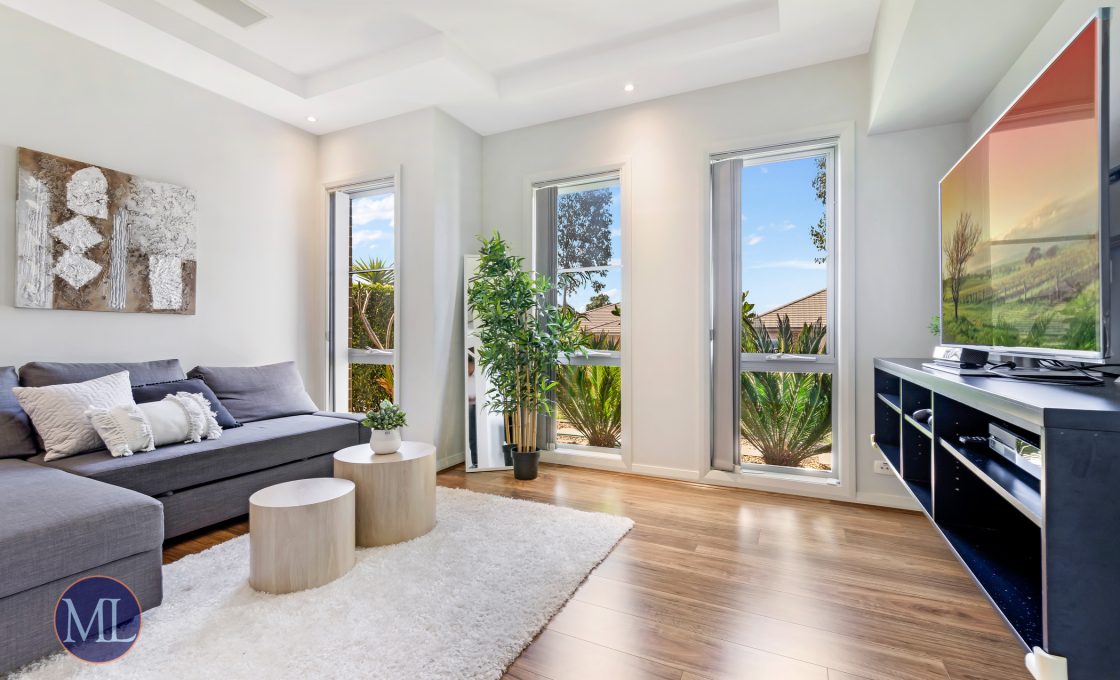Another Sold By Jack Bi. Call Jack On 0425232728 For Any Help
Spaciously sprawled across two opulent storeys and finished to an enduringly high standard, this elegant and feature-filled family residence posits the best of contemporary opulence alongside lofty palatial living so uncommon to the Hills region.
High ceilings, large windows and the promise of an open concept lifestyle define this property, with its four-bedroom, three-bathroom floorplan well dispersed across a massive two storey footprint. On the ground floor, a central kitchen and dining space showcases the best of modern fitting and dynamic lighting, well-lit by a host of LED downlights as the larger family living area, home office, home theatre and fourth bedroom orbit its perimeter. Upstairs, the three primary bedrooms present their oversize design amid panoramic views of The Ponds’ surrounds, plus an additional family lounge and private balcony (accessed by the master bedroom).
Outdoors, a sunlit rear alfresco presents desirable entertainment potential in cover from the elements, in complement of a lush level lawn and a watchful overlook of a larger saltwater heated swimming pool and wider backyard.
Internal Features
• Palatial family residence presented high and wide across two storeys, a four-bedroom floorplan and a massive backyard
• Large windows, open spaces and high ceilings yield a majestic internal floorplan, framed by luxuriant tiled trim
• All primary bedrooms feature panoramic views of The Ponds’ surrounds and either built-in or walk-in wardrobes, with the master enjoying balcony access and a sophisticated ensuite double bathroom
• Floorplan features include a private downstairs home office area, wide open family living area, home cinema & an additional upstairs family room
• Ducted air conditioning throughout
• Security alarm system
• Separate laundry & internal shopper’s access to a dual automatic garage
External Features
• Sunlit rear alfresco presents desirable dining potential, in complement of a lush level lawn and watchful overlook of the swimming pool and wider backyard
• An opulent saltwater swimming pool features centrally in the backyard, heated by solar panels
• A second storey balcony offers a reflective space to dine or unwind in full view of The Ponds’ surrounds, with parkland and the local neighbourhood all in clear view
Location Benefits:
• Woolworths The Ponds | 0.9 km
• Stanhope Village Shopping Centre | 2.7 km
• Waterfall Park | 0.4 km
• Second Ponds Creek | 0.25 km
• Peel Reserve | 1.4 km
• Sydney CBD | 42.2 km
School Catchment:
• John Palmer Public School |1.5 km
• The Ponds High School | 0.4 km
• Wyndham College | 5.0 km
Surrounding Schools:
• Riverbank Public School | 0.83 km
• The Ponds School | 1.26 km
• Terra Sancta College | 1.34 km
Lot Area: 503 m2
Disclaimer: This information is gathered from trusted sources. All distances to amenities are approximate and calculated using Google Maps. We do not guarantee this information and you should undertake your own investigation before proceeding.
















