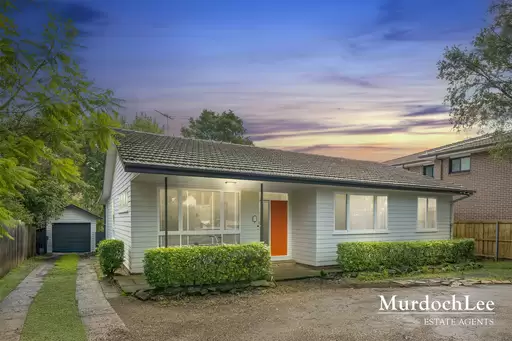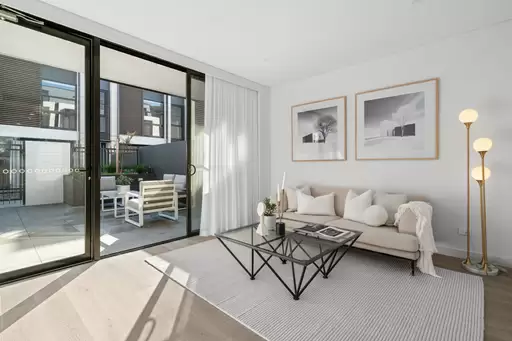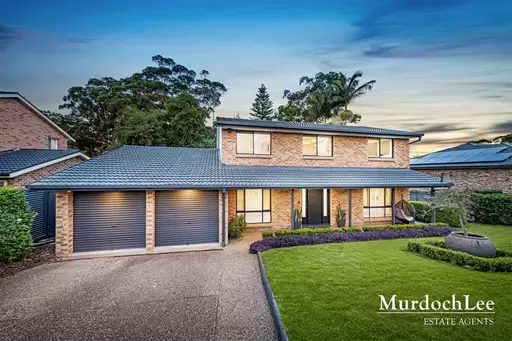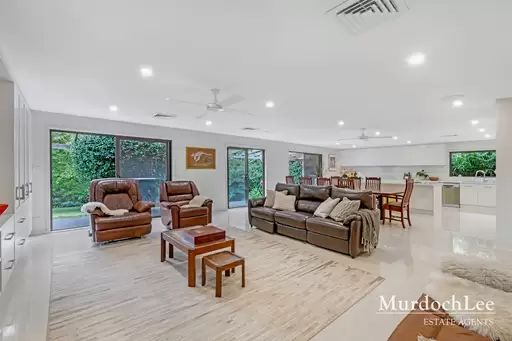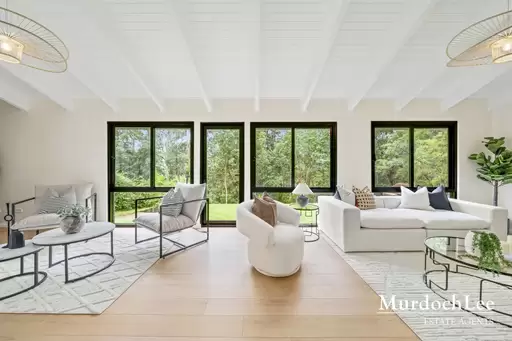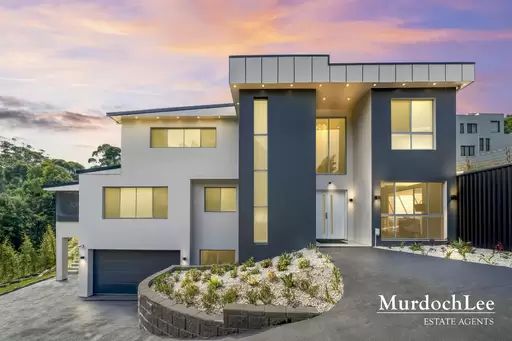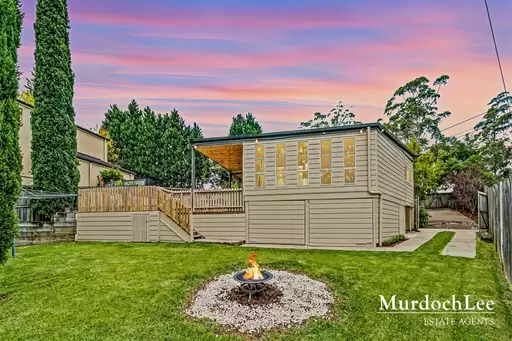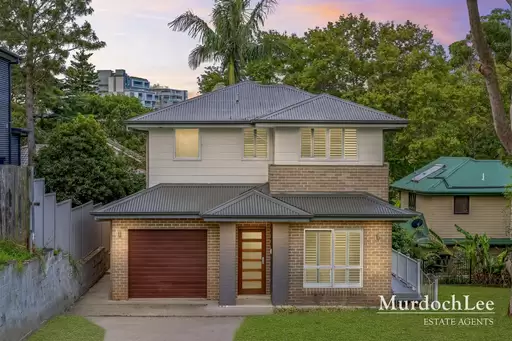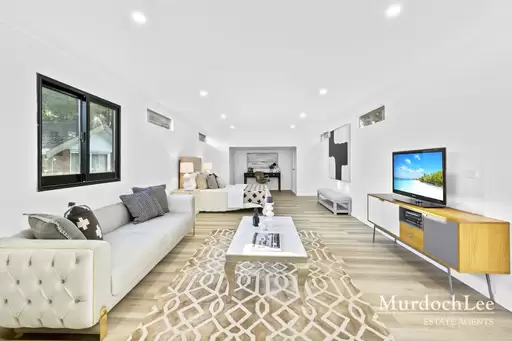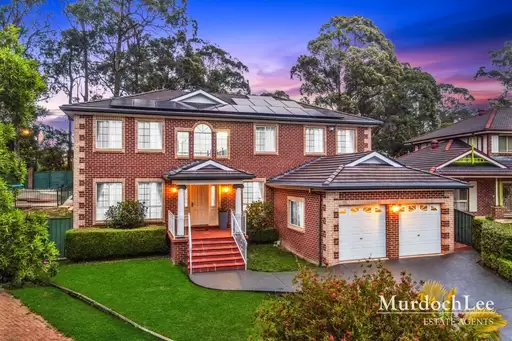Properties For Sale

2/2 Highclere Place, Castle Hill
For Sale
Just Listed

1 Matthias Street, Riverstone
For Sale
Just Listed

54/1 Meryll Avenue, Baulkham Hills
For Sale
Just Listed

85/1 Meryll Avenue, Baulkham Hills
For Sale
Just Listed

22 Springthorpe Way, Castle Hill
For Sale
Just Listed

8/52-54 Dobson Crescent, Baulkham Hills
For Sale
Just Listed

3/618 Blaxland Road, Eastwood
For Sale
Contact agent

53/21-25 Seven Hills Road, Baulkham Hills
5th Jul @ 12:15 - 12:45pm
For Sale
Price Guide | $580,000 - $620,000

56/38 Solent Circuit, Norwest
For Sale
Just Listed
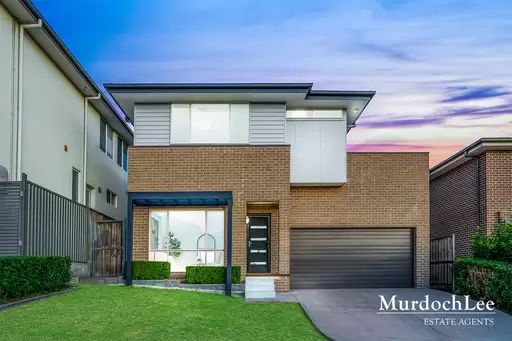
18 Keith Street, Tallawong
For Sale
$1.55 mil - $1.65 mil

60 Macquarie Drive, Cherrybrook
5th Jul @ 12:15 - 12:45pm
For Sale
Asking Price $2,380,000-$2,450,000

5 Harcourt Close, Castle Hill
For Sale
Open Home Sat 12:00pm. Price Guide $3.28m-$3.38m
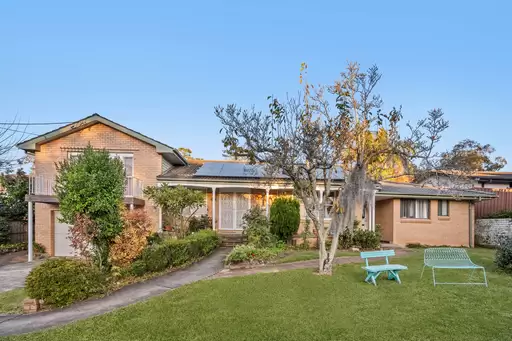
1 Wilton Close, Castle Hill
For Sale
Inspections by Appointment Only
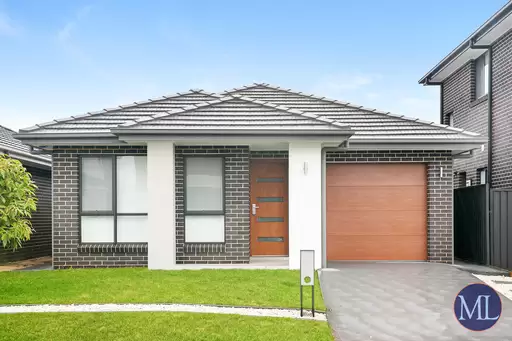
43 Brodie Street, Marsden Park
For Sale
Just Listed
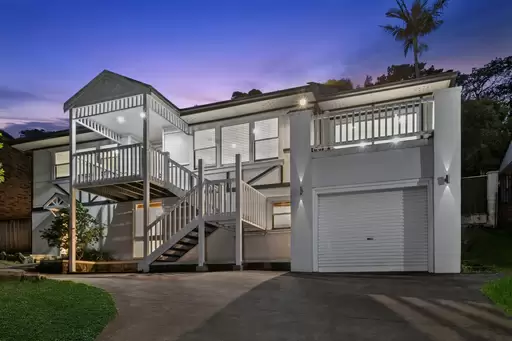
2 Telfer Road, Castle Hill
For Sale
Contact Agent
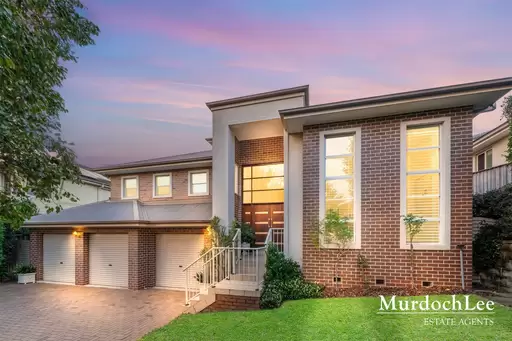
26 Springthorpe Way, Castle Hill
5th Jul @ 10:45 - 11:15am
For Sale
Asking Price $2,980,000-$3,050,000
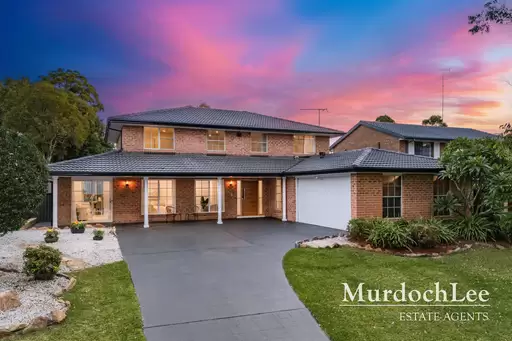
25 Tallowwood Avenue, Cherrybrook
For Sale
Open Home Sat & Sun 10:30am. Price Guide $3.1m

19 Stanley Avenue, West Pennant Hills
5th Jul @ 9:50 - 10:20am
For Sale
Asking Price $2,450,000 - $2,550,000
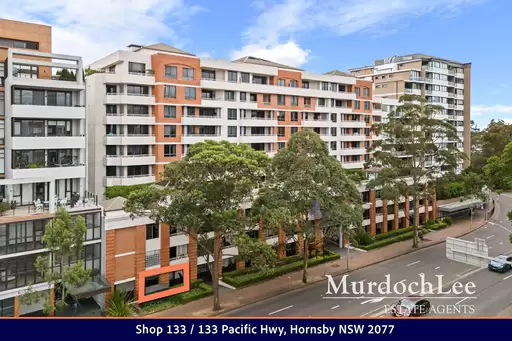
133/121-133 Pacific Highway, Hornsby
For Sale
Inspection By Appointment, Price Guide $520k-$540k

5 Mount Bank Rise, Bella Vista
For Sale
$4,500,000 - Inspection By Appointment
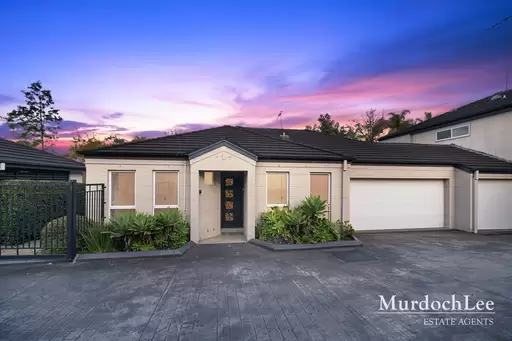
1/22-26 Edward Street, Baulkham Hills
For Sale
Just Listed















