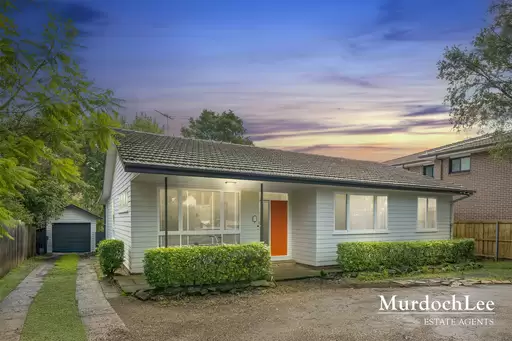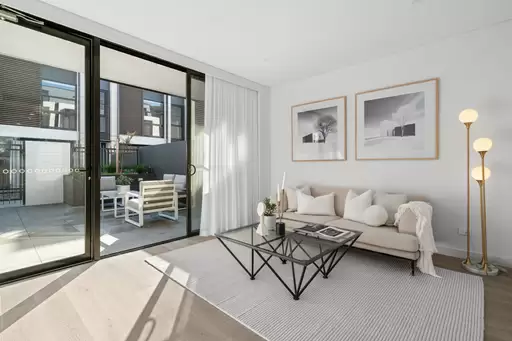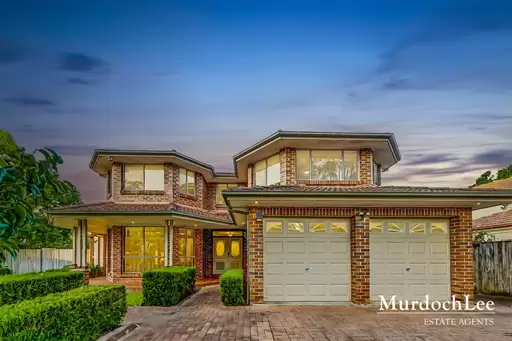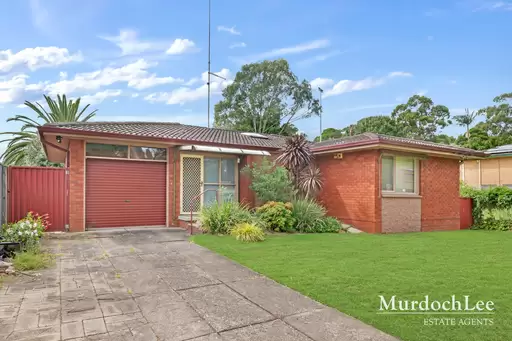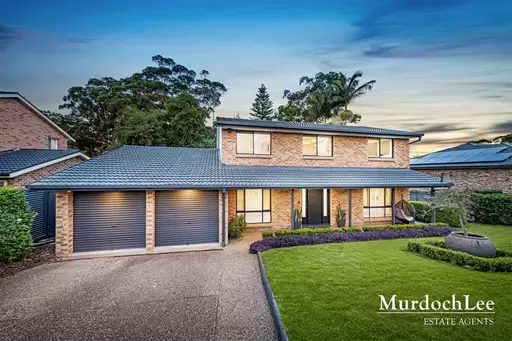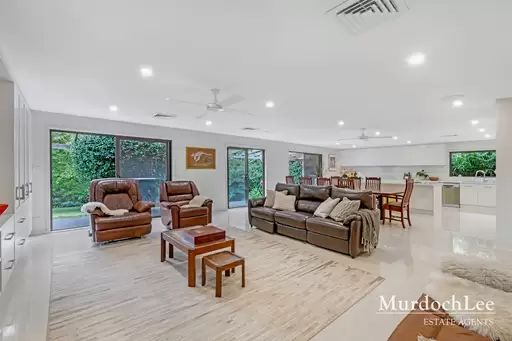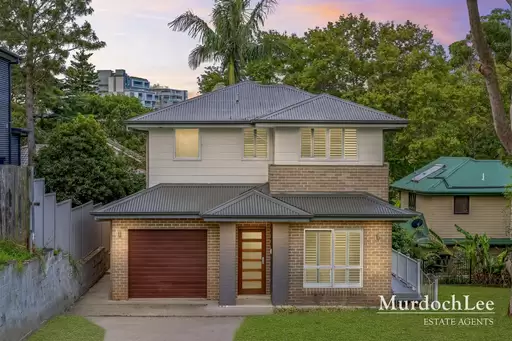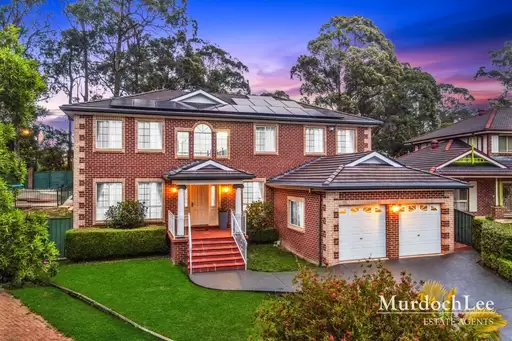Properties For Sale

11/11-13 Old Northern Road, Baulkham Hills
For Sale
Just Listed

54/40-52 Barina Downs Road, Norwest
For Sale
Open Home Sat 2:30pm

21-22 Anthony Road, Castle Hill
For Sale
Just Listed

Concord
For Sale
Private Inspections By Appointment

48 Bordeaux Crescent, Castle Hill
For Sale
Contact agent

2/2 Highclere Place, Castle Hill
For Sale
Open Home Sat & Sun 12pm Just Listed

1 Matthias Street, Riverstone
For Sale
Just Listed

54/1 Meryll Avenue, Baulkham Hills
For Sale
Open Home Saturday 1:30pm

85/1 Meryll Avenue, Baulkham Hills
For Sale
Just Listed

22 Springthorpe Way, Castle Hill
For Sale
Open Home Sat & Sun 11am

8/52-54 Dobson Crescent, Baulkham Hills
For Sale
Just Listed

3/618 Blaxland Road, Eastwood
For Sale
Contact agent

17 Brassica St, Marsden Park
For Sale
Contact Agent

53/21-25 Seven Hills Road, Baulkham Hills
19th Jul @ 12:30 - 1pm
For Sale
Price Guide | $580,000 - $620,000

G02/41 Yattenden Crescent, Baulkham Hills
For Sale
Under Contract

56/38 Solent Circuit, Norwest
For Sale
$1.2 mil -$1.29 mil | Large courtyard balcony!
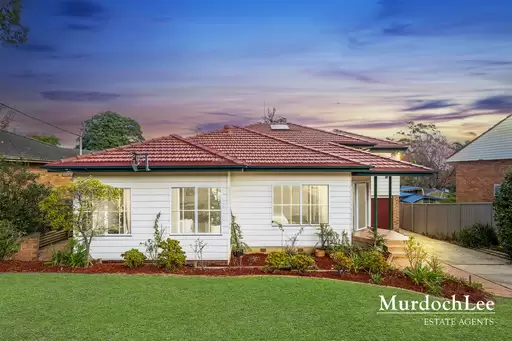
10 Ackling Street, Baulkham Hills
19th Jul @ 2 - 2:30pm
For Sale
Asking Price $1,850,000 - $1,950,000
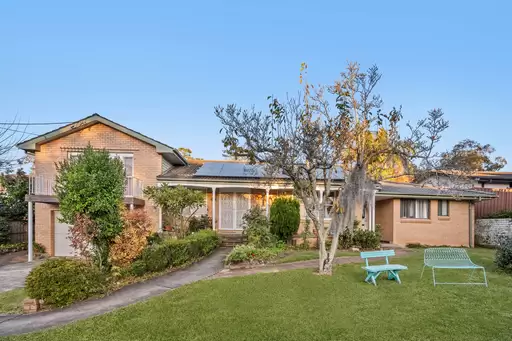
1 Wilton Close, Castle Hill
For Sale
Inspections by Appointment Only
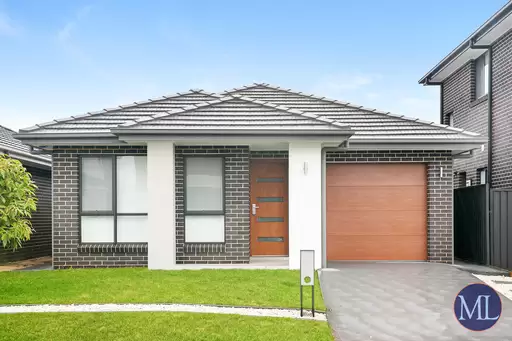
43 Brodie Street, Marsden Park
For Sale
Just Listed
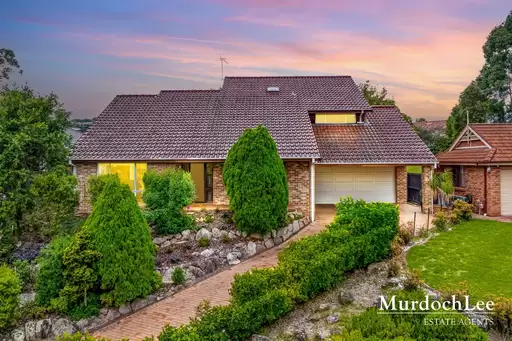
19 Stanley Avenue, West Pennant Hills
19th Jul @ 11:15 - 11:45am
For Sale
Asking Price $2,400,000 - $2,500,000
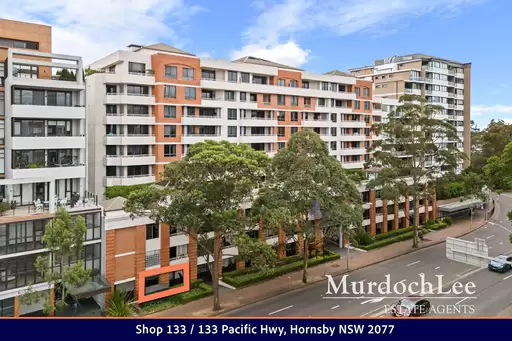
133/121-133 Pacific Highway, Hornsby
For Sale
Inspection By Appointment, Price Guide $520k-$540k
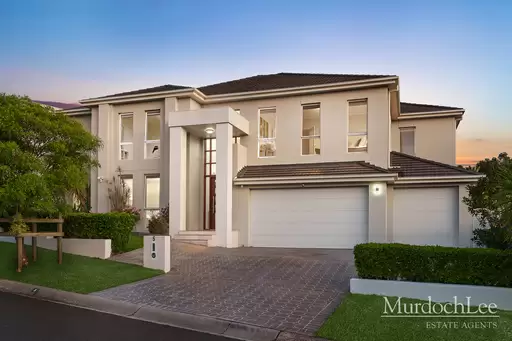
5 Mount Bank Rise, Bella Vista
For Sale
$4,500,000
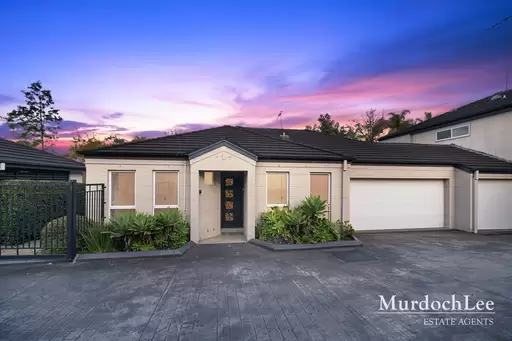
1/22-26 Edward Street, Baulkham Hills
For Sale
Just Listed











