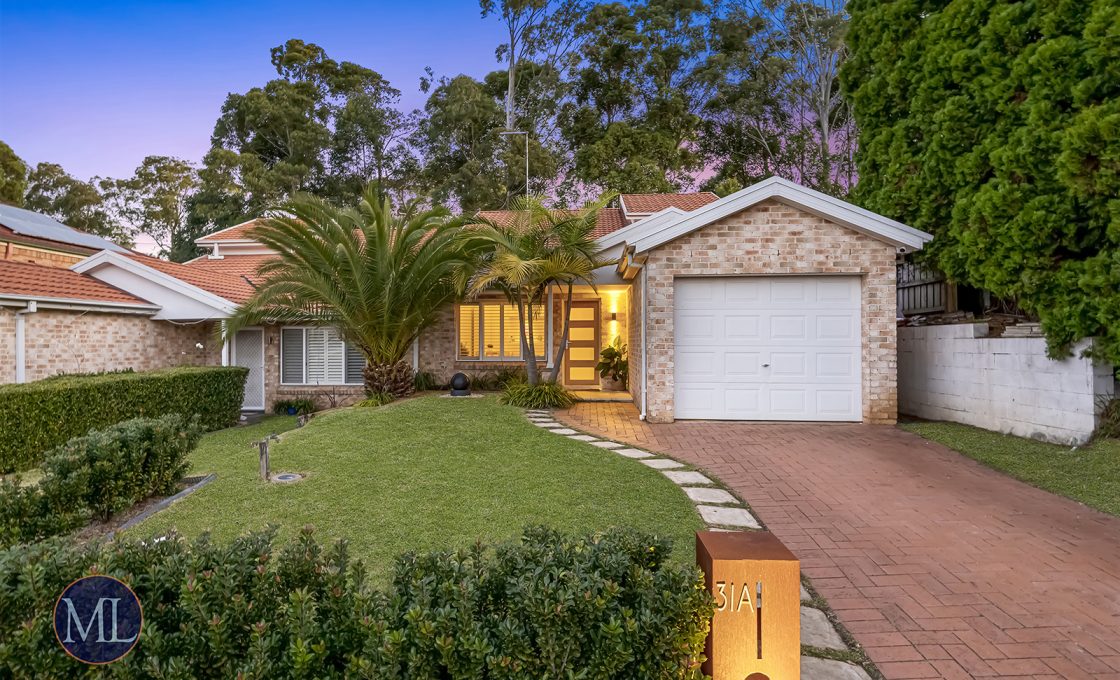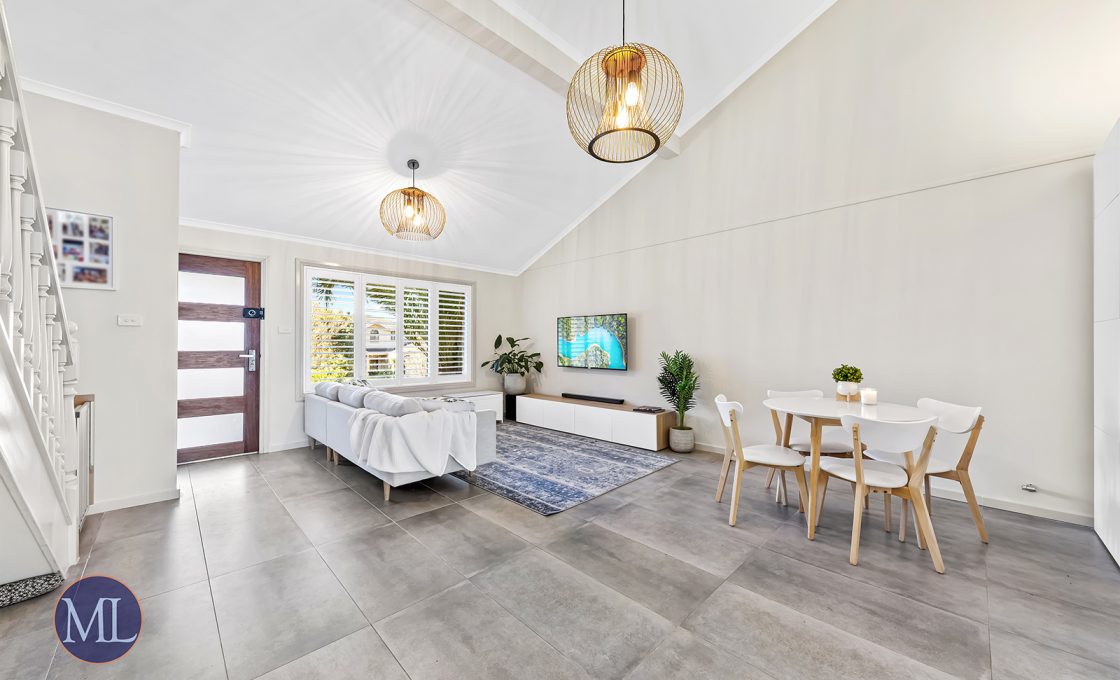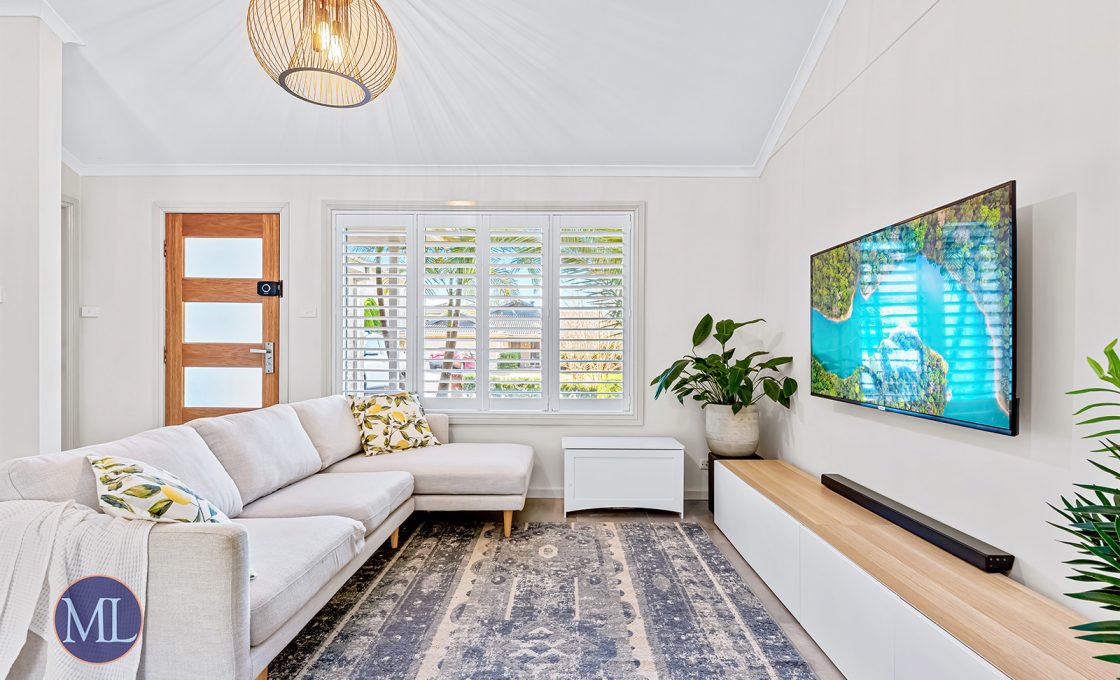Easy Living Torrens Title Duplex | CTHS Zoned
Charming in design and tastefully updated, this duplex is perfect for those looking to break into the Cherrybrook market or looking for their next investment. Recent updates include fresh paint, and a modern-style kitchen, while plenty of additional features like plantation shutters, 4 split system air conditioning units and internal gas points complement the home. High ceilings open up the combined lounge and dining area with a built-in cabinet for additional easy access storage, while a large front window brings plenty of light to the space. The kitchen features ornate style, thick timber benchtops, plenty of cupboards, a 5 burner gas cooktop, and a gas oven. LED downlights and a large window to the backyard brighten the room. Three bedrooms boast split system air conditioning, ceiling fan, comforting carpeted floors and direct access to an ensuite. The bedroom features a walk-in robe upstairs, while the second bedroom has a built-in robe, sharing an ensuite. The master bedroom downstairs is complete with a walk-in robe and private ensuite.
In an ultra-convenient location and positioned in one of Cherrybrook’s most sought-after pockets this home sits at the centre of the many amenities the suburb has to offer. Cherrybrook Village is only a short 4-minute drive around the corner, and the Cherrybrook Metro Station is 10 minute’s walk from the door, along with a bus stop 400m away on County Drive. Falling into the catchment for quality schools, including Cherrybrook Public School & Cherrybrook Technology High School, and nearby private schooling options, this duplex presents a fantastic opportunity in this ever-popular locale.
Internal Features
– High-angled ceilings over the living and dining greet the entrance of the home, creating a grand entrance style to the duplex. The large window brings plenty of natural light into the room while fresh paint brightens the space.
– Recently updated kitchen features gas cooking on a 5 burner cooktop with a built-in oven and other quality appliances. Plenty of cabinet storage space is topped with timber benchtops and a breakfast bar.
– Three bedrooms, each boasting split system air conditioning, ceiling fan, comforting carpeted floors and direct access to an ensuite. Upstairs, the bedroom boasts a walk-in robe, while the second bedroom has a built-in robe, and both rooms share an ensuite. The master bedroom downstairs is complete with a walk-in robe and private ensuite.
– Upstairs bathroom features a full-size bathtub and shower. Downstairs bathroom features a shower and mirrored vanity.
– Extra features include quality flooring, fresh paint, plantation shutters, an internal gas outlet, 4x split air conditioning, and built-in cabinets in the lounge room.
External Features
– Low-maintenance backyard with landscaped gardens and high fencing for optimum privacy. The majority is paved, and a small grassed area is easy to look after.
– Single garage with internal access
Locational Benefits
– Robert Road Park | 450m (5 min walk)
– Cherrybrook Metro Station | 800m (10 min walk)
– Cherrybrook Village Shopping Centre | 2.0km (4 min drive)
– Castle Towers Shopping Centre | 3.8km (8 min drive)
– Sydney CBD | 29.7km (35 min drive)
– Closest Bus stop (County Drive) | 400m (5 min walk)
School Catchment
– Cherrybrook Public School | 3km (5 min drive)
– Cherrybrook Technology High School | 2.8km (5 min drive)
Local Schools
– Tangara School for Girls | 1.5km (4 min drive)
– Oakhill College | 3.2km (7 min drive)
Municipality: Hornsby Council


























