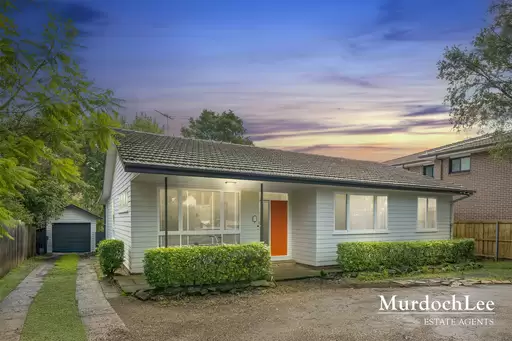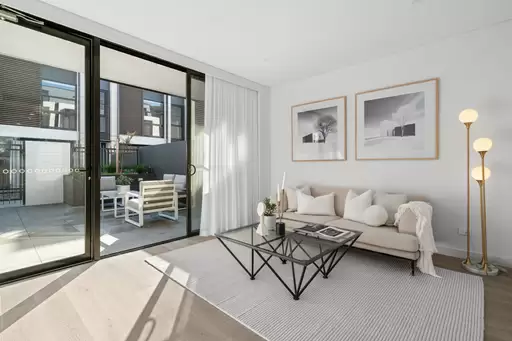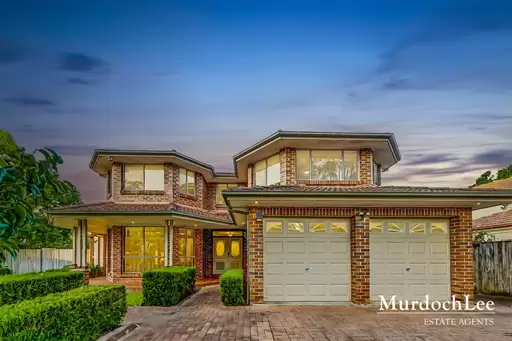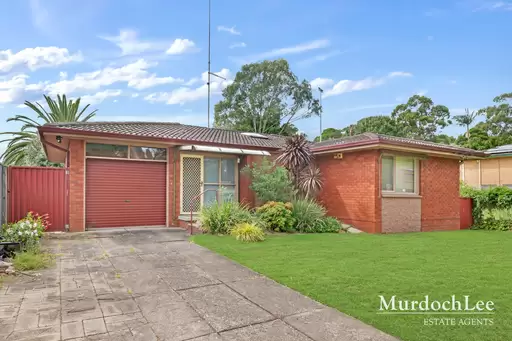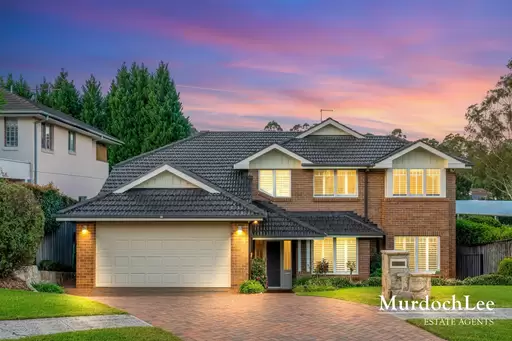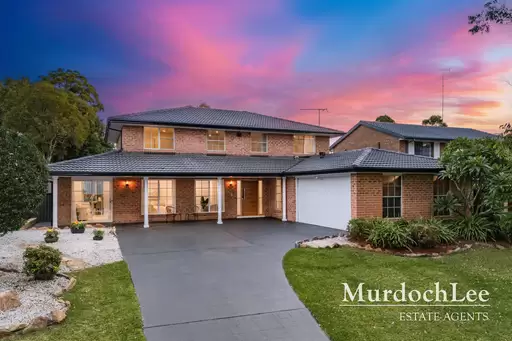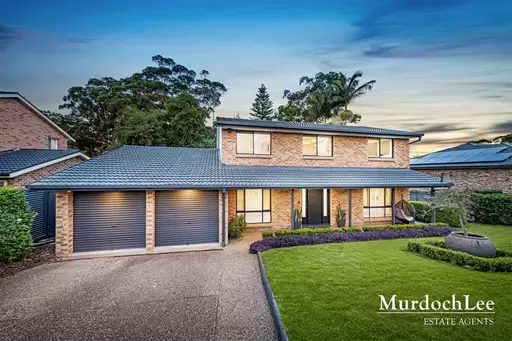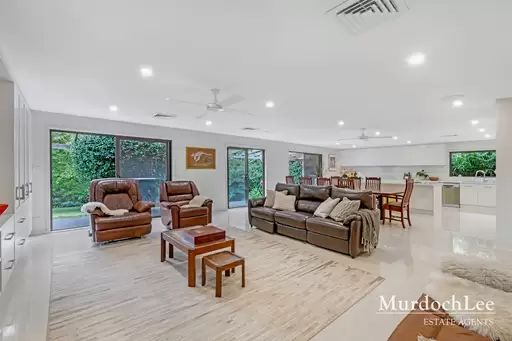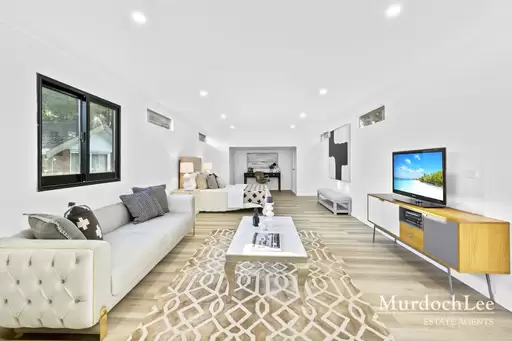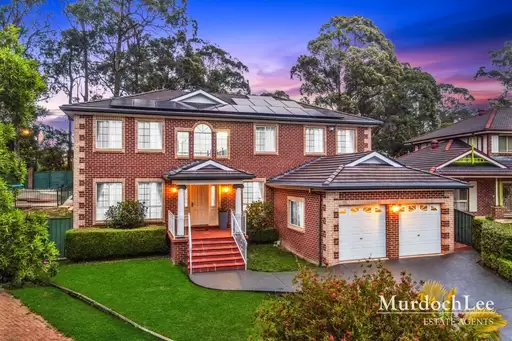Properties For Sale

48 Bordeaux Crescent, Castle Hill
For Sale
Contact agent

2/2 Highclere Place, Castle Hill
12th Jul @ 12 - 12:30pm
For Sale
Open Home Sat & Sun 12pm Just Listed

1 Matthias Street, Riverstone
For Sale
Just Listed

54/1 Meryll Avenue, Baulkham Hills
For Sale
Open Home Saturday 9am

85/1 Meryll Avenue, Baulkham Hills
For Sale
Just Listed

26 Trumper Street, Ermington
Auction
Sat 2nd Aug at 4pm

3/618 Blaxland Road, Eastwood
For Sale
Contact agent

17 Brassica St, Marsden Park
For Sale
Contact Agent

53/21-25 Seven Hills Road, Baulkham Hills
12th Jul @ 1:45 - 2:15pm
For Sale
Price Guide | $580,000 - $620,000

56/38 Solent Circuit, Norwest
For Sale
$1.2 mil -$1.29 mil I Large courtyard balcony!
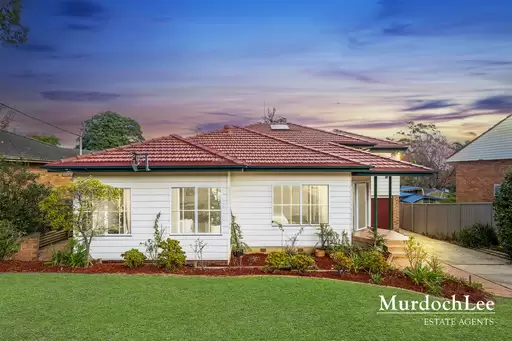
10 Ackling Street, Baulkham Hills
12th Jul @ 3:45 - 4:15pm
For Sale
Asking Price $1,850,000 - $1,950,000
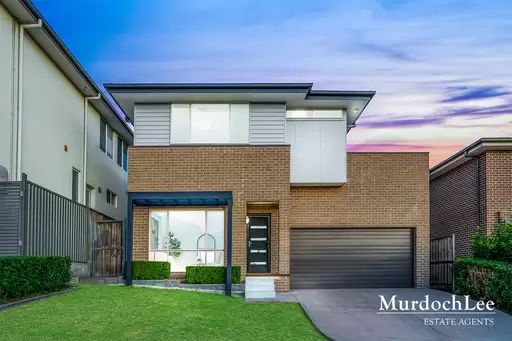
18 Keith Street, Tallawong
For Sale
$1.55 mil - $1.65 mil
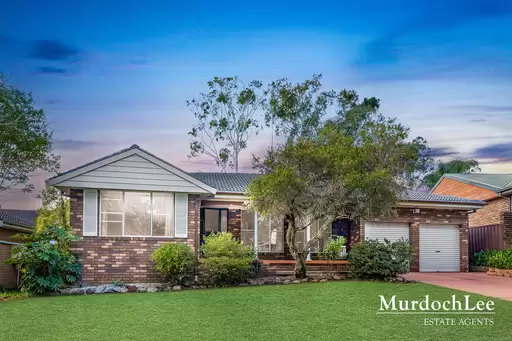
60 Macquarie Drive, Cherrybrook
For Sale
Contact Agent
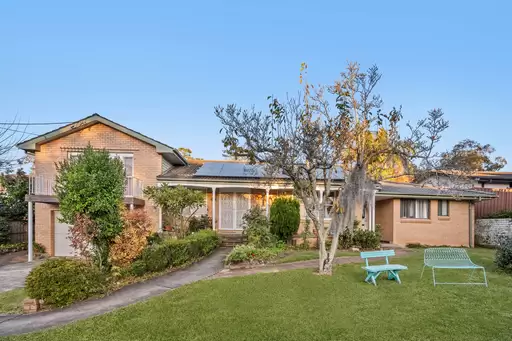
1 Wilton Close, Castle Hill
For Sale
Inspections by Appointment Only
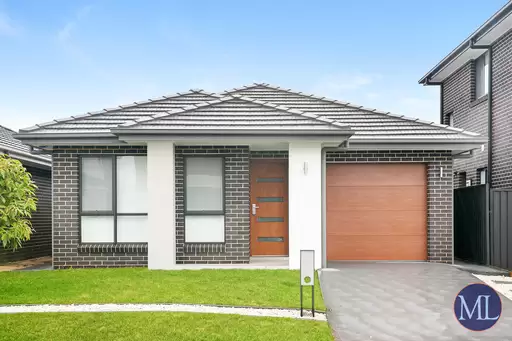
43 Brodie Street, Marsden Park
For Sale
Just Listed
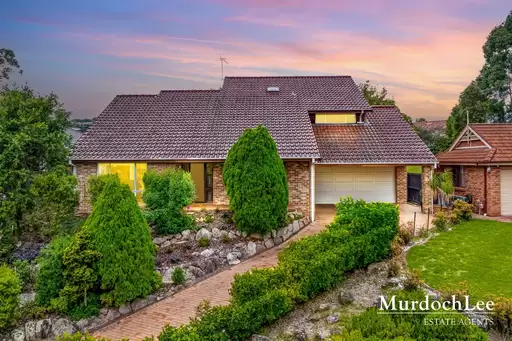
19 Stanley Avenue, West Pennant Hills
12th Jul @ 9:45 - 10:15am
For Sale
Asking Price $2,400,000 - $2,500,000
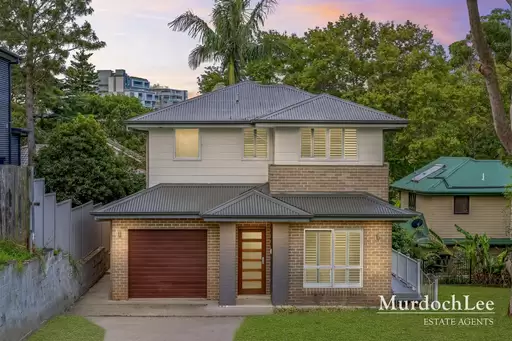
5A Pomona Street, Pennant Hills
For Sale
Price Guide $2.15m - $2.25m
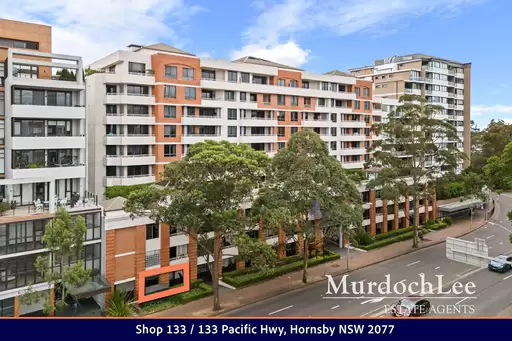
133/121-133 Pacific Highway, Hornsby
For Sale
Inspection By Appointment, Price Guide $520k-$540k
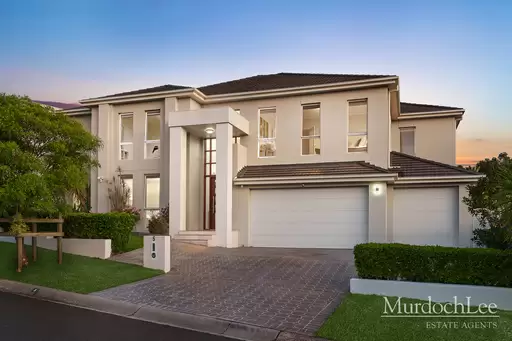
5 Mount Bank Rise, Bella Vista
For Sale
$4,500,000 - Open Home 11:30am Sat
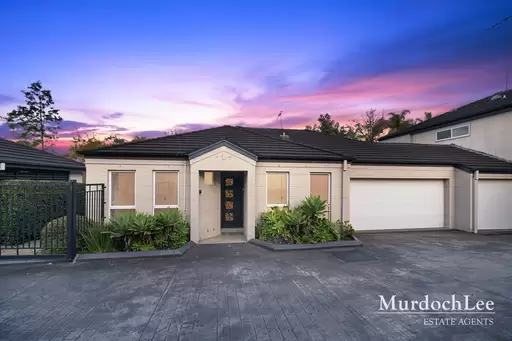
1/22-26 Edward Street, Baulkham Hills
For Sale
Just Listed











