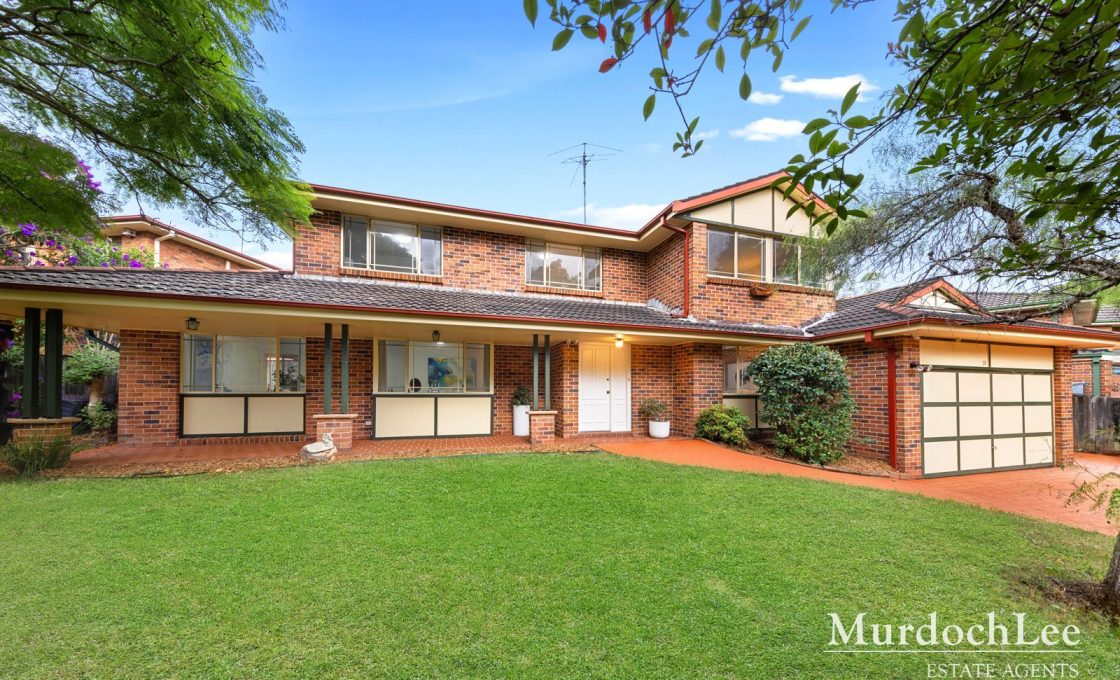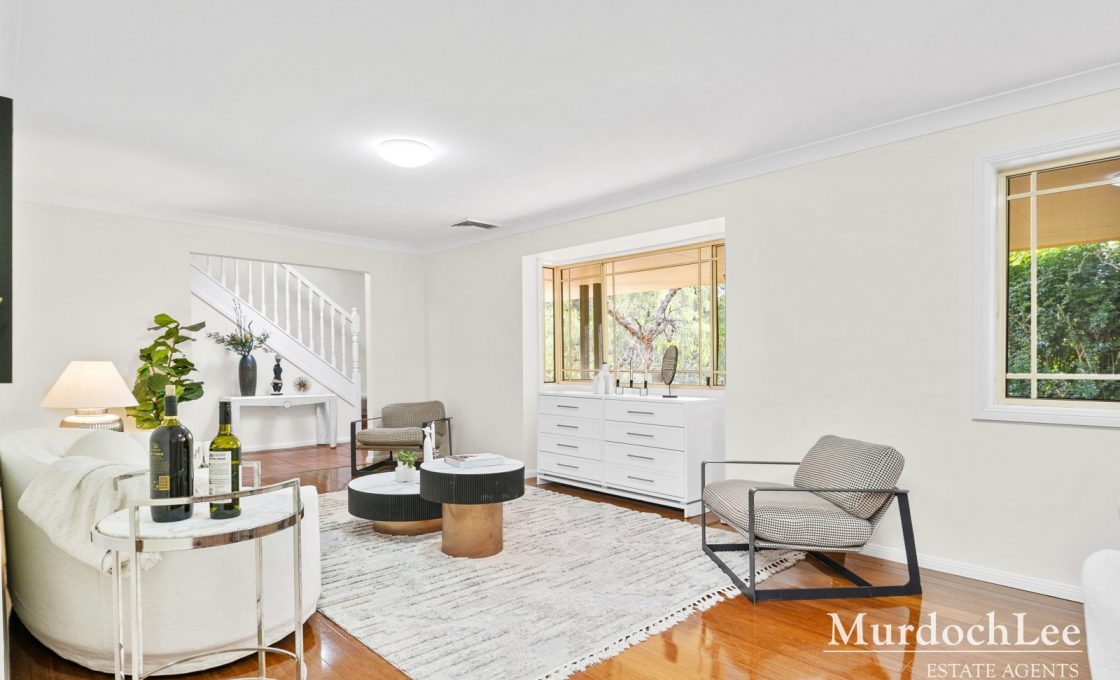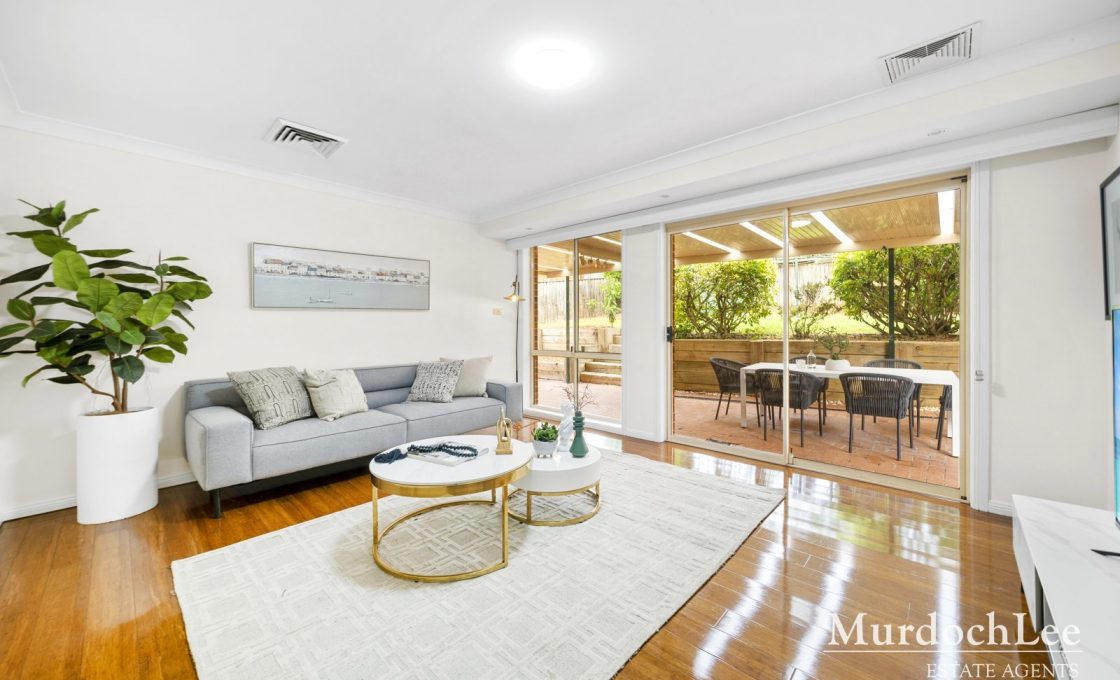Generous Family Home in Tranquil Setting | CTHS Zoned
Perched on the high side overlooking the tranquil James Henty Oval, this home exudes peace and relaxation. Its expansive layout boasts a grand formal lounge and dining room adorned with bay windows, offering serene views of the front yard and plenty of natural light. The kitchen, recently renovated to a high standard, features exquisite 40mm stone benchtops and top-of-the-line appliances, including a stainless steel gas cooktop and oven, and a dishwasher. Adjoining the kitchen is a casual meals area with a breakfast bar, ideal for quick bites. A spacious family/rumpus room, complete with sliding doors, seamlessly extends onto the outdoor entertainment area, creating an inviting space for gatherings. Five generously sized rooms, all equipped with ducted air conditioning and timber floors, are spread across the two-storey floorplan. Upstairs, four bright rooms, three with built-in robes, complement the master bedroom, which boasts a walk-in robe and private ensuite. Downstairs, the fifth room serves as a versatile space, doubling as a study or guest bedroom. The outdoor entertainment area, covered for year-round enjoyment, integrates effortlessly with the indoor living spaces, while the backyard offers a secure haven with ambient gardens, complete with a charming cubby house and storage shed.
Situated just a brief 4-minute drive away are Oakhill Shopping Village and Cherrybrook Village Shopping Centre. Public transit choices abound, as a bus stop stands a mere 3-minute stroll from the doorstep, while Cherrybrook Metro Station is a mere 5-minute drive, ensuring seamless travel whether local or city-bound. Nestled within the exclusive pocket of Dural that falls into the catchment for the coveted Oakhill Public School and Cherrybrook Technology High School, this residence is essential viewing for families seeking an idyllic locale.
Internal Features
– This home features a spacious formal lounge and dining room with bay windows, offering serene views of the front yard. Additionally, a large family/rumpus room seamlessly extends onto the outdoor entertainment area, providing ample space for gatherings and relaxation.
– The kitchen has been tastefully renovated to a high standard, boasting quality 40mm stone benchtops and a breakfast bar for casual dining. It is equipped with stainless steel gas cooktop, oven with grill, dishwasher, and plenty of storage space, ensuring both functionality and style.
– Spread over two levels, this residence offers five spacious bedrooms, each fitted with ducted air conditioning and timber floors. The master bedroom includes a walk-in robe and private ensuite, while three upstairs rooms feature built-in robes, ensuring ample storage for residents.
– With three full bathrooms in total, including a main on each level and the master ensuite, convenience is paramount in this home. Upstairs bathrooms feature toilets, showers, and bathtubs, while the ensuite boasts a double sink vanity, adding a touch of luxury to everyday living.
– Additional features include ducted air conditioning throughout, bay windows, quality flooring and plenty of storage
External Features
– Enjoy year-round entertainment in the expansive undercover entertainment area seamlessly integrated with the indoor living spaces. This space provides the perfect setting for outdoor dining, relaxation, and social gatherings, enhancing the overall lifestyle experience of the home.
– The level and secure backyard, adorned with ambient gardens, offers a serene retreat for residents. Complete with a charming cubby house and storage shed, this space provides ample opportunities for outdoor activities and leisure, making it an ideal haven for families.
– Double automatic garage with internal access. Drive through roller door to back yard.
Location Benefits
– James Henty Drive Oval | Across the Road
– Cherrybrook Village Shopping Centre | 2.6km (4 min drive)
– Oakhill Shopping Village | 1.4km (4 min drive)
– Cherrybrook Metro Station | 3.7km (7 min drive)
– Castle Towers | 5.5km (10 min drive)
– Sydney CBD | 30.3km (35 min drive approx)
– Bus Stop (James Henty Dr at Hickory Dr) | 260m (3 min walk)
School Catchments
– Oakhill Drive Public School | 1.6km (3 min drive)
– Cherrybrook Technology High School | 2km (4 min drive)
Nearby Schools
– Oakhill College | 3km (6 min drive)
– Lorien Novalis School | 4.4km (9 min drive)
– Hills Grammar School | 5.6km (10 min drive)
Municipality: Hornsby Council
Garage Space: Double Garage



















