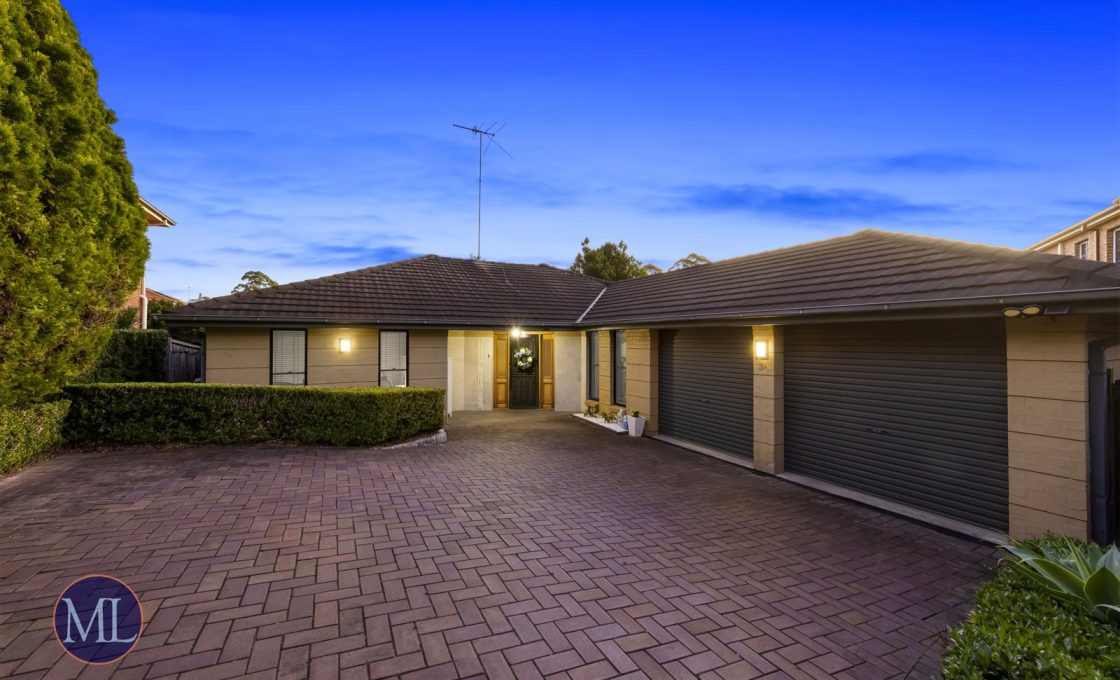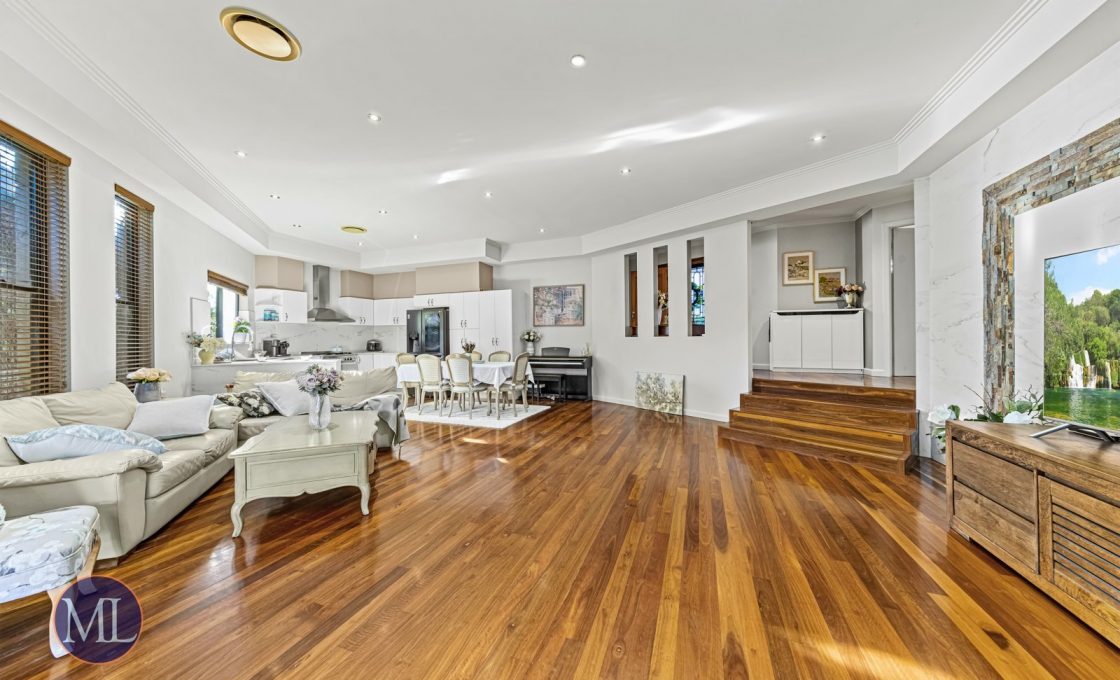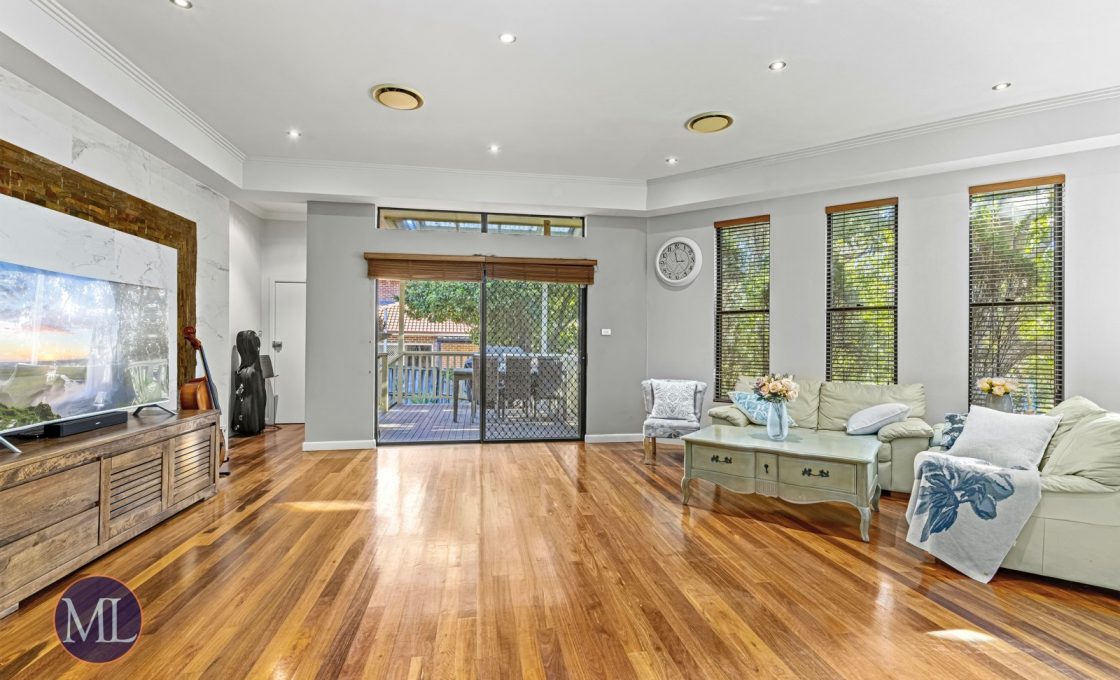Single Level In the Heart of Cherrybrook Walk To Metro | CTHS Zoned
Tucked away and set back from the main street, this single level family home is move in ready. High ceilings bring an airy spacious feel to the home while ducted air conditioning throughout provides climate controlled comfort all year round, just two of the quality features on offer in this beautiful, quiet home.
Enjoy the open plan focus the kitchen and living spaces are built around, backdropped by a stunning marbled finished tile feature wall, lit by downlights and the natural sun filtering through the windows. Complete with gas cooktop and oven accompanied by quality appliances is the open plan modern kitchen with plenty of storage. 20mm stone benchtops with a breakfast bar are great for meals on the go, while double sinks overlook the yard through a sun filled window. Three bedrooms with carpeted floors and downlights, two include built-in robes, while the main bedroom features a walk-in robe with modern ensuite.
Nearby to the many amenities the locale has to offer, including a short 950m walk to the Cherrybrook Metro and short 3 min drive to Cherrybrook Village. Falling into the catchment for quality schools such as Cherrybrook Public School and the highly sought after Cherrybrook Technology High School.
Internal Features
– Spacious informal lounge and dining are combined creating a huge open plan and flexible living space. Perfect for both entertaining and an established family, the space is complete with a stunning marbled finished tile feature wall, downlights, high ceilings and quality timber floorboards underfoot.
– A modern open kitchen sits alongside the generous combined living areas. Complete with gas cooktop accompanied by gas oven and other quality appliances. Double sinks look onto the yard while 20mm stone benchtops are finished with breakfast bar
– Three light filled and double sized bedrooms are completed with carpeted floors and ducted air conditioning for seasonal comfort. Two rooms feature built in robes while the master bedroom boasts a walk in robe and generously sized private ensuite.
– Three modern bathrooms and a modern laundry. Both the main and ensuite feature showers and bathtubs, the ensuite boasting an elegant floor to ceiling tile and mosaic finish. The third bathroom sits off the laundry with a toilet and shower facilities available.
– Extra features of this home include ducted air conditioning, open plan design, cornices and high ceilings.
External Features
– A large backyard boasts a combination of paving and established garden and lawns. Low maintenance gardens hug the fence line for an ambient backdrop to the pergola covered sitting area that overlooks the space.
– A double automatic garage
Location Benefits
– Roslyn Park | 250m (3 min walk)
– Cherrybrook Metro Station | 950m (9 min walk
– Cherrybrook Village | 1.7km (3 min drive)
– Castle Towers and Metro | 3km (6 min drive)
– Bus Stop (John Rd at Roslyn Pl) | 170m (2 min walk)
– Sydney CBD | 29km (30 min drive)
School Catchments
– Cherrybrook Public School (via All Saints Cl) | 1.3km (17 min walk)
– Cherrybrook Technology High School | 1.9km (3 min drive)
Nearby Schools
– Tangara School for Girls | 950m (13 min walk)
– Oakhill College | 2.3km (5 min drive)
– The Hills Grammar School | 7.7km (10 min drive)
Municipality: Hornsby Council





























