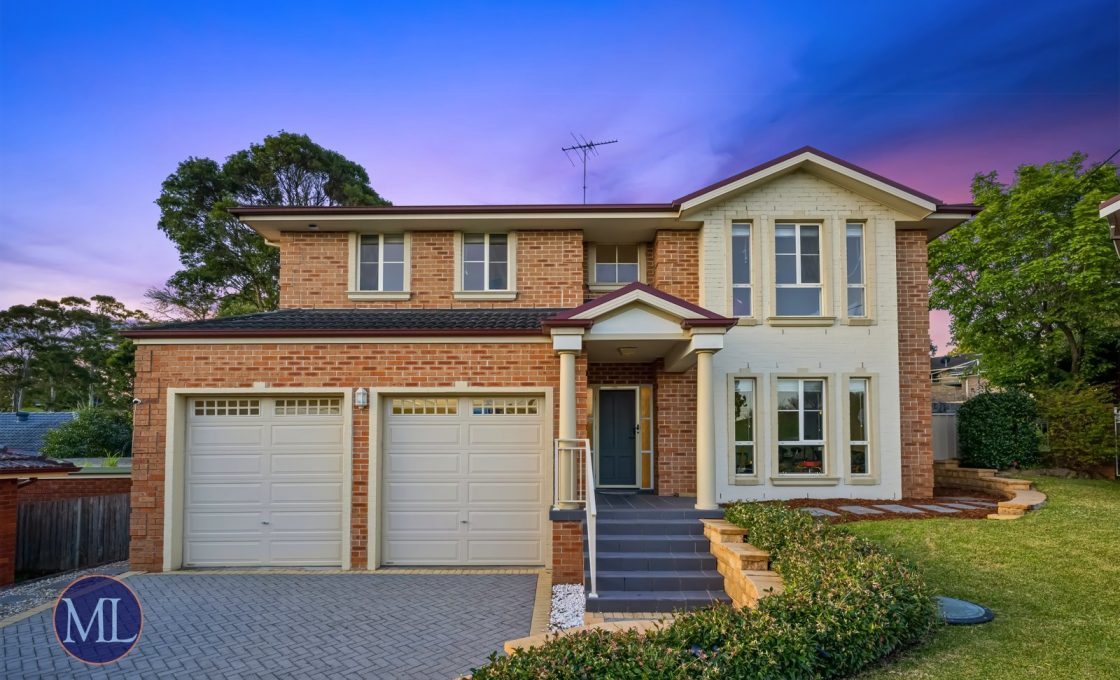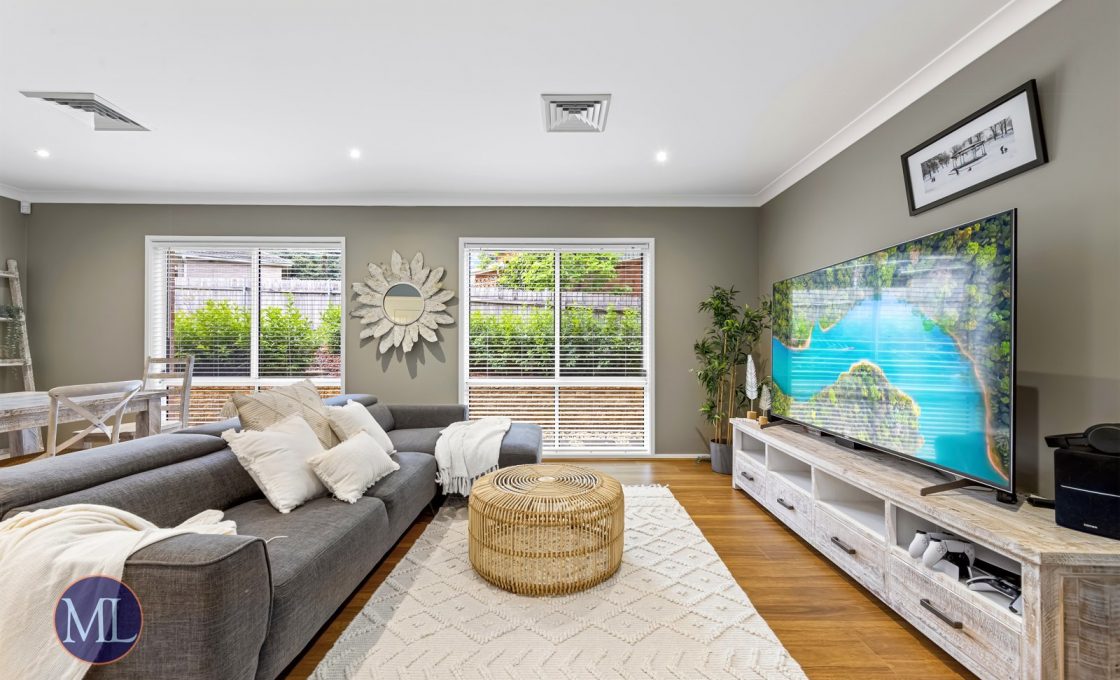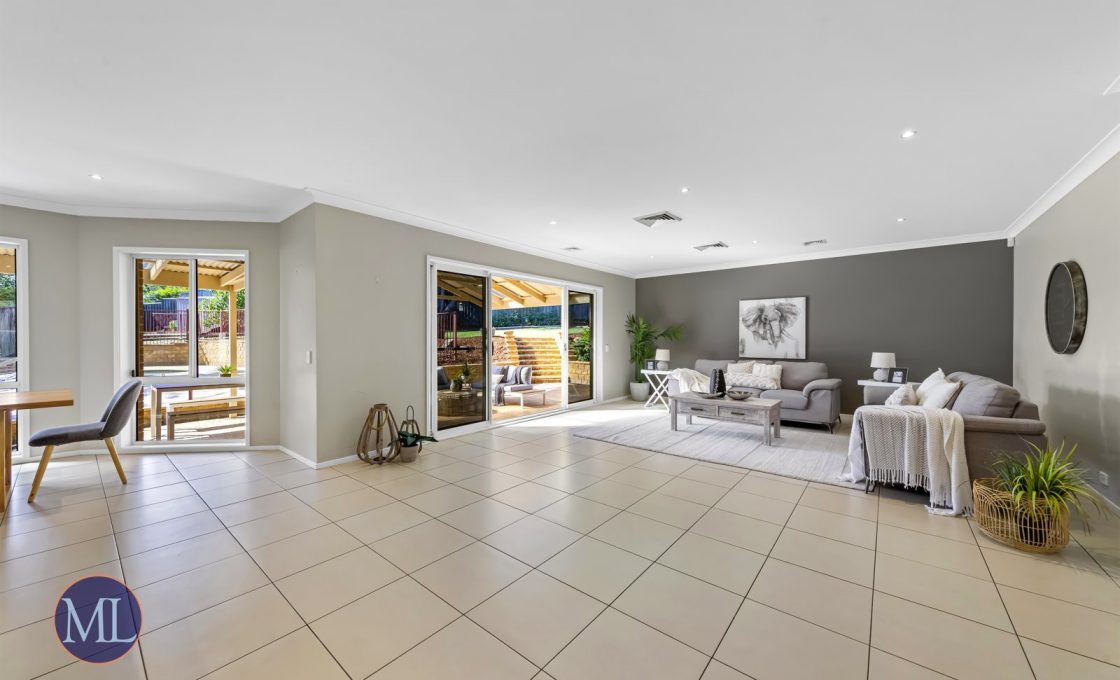Elegant Convenient Living in Whisper Quiet Cul-de-sac
Perched within a serene cul-de-sac, this captivating double-storey residence sits gracefully on a sprawling 949 sqm (approx.) plot of land. The home’s open design seamlessly flows towards a glistening swimming pool, creating an oasis of tranquility. The gourmet kitchen showcases stainless steel appliances, a dishwasher, glass splashback, double sink, and a Caesarstone bench, flowing seamlessly with its open plan design to the relaxing living spaces nearby, and boasting easy access to the laundry with built-in cupboards and space for an additional fridge. The tiled informal dining area bathes in northern sun, framed by bay windows overlooking the shimmering pool, while the adjoining rumpus opens to a pergola through double glass doors. The elegant combined lounge and formal dining room, complemented by recessed lighting and garden views, enriches the array of living spaces. Discover a resort-style master bedroom with a walk-in robe, bay windows adorned with blinds, and a private recently renovated ensuite featuring double vanities, a spa bath, and a glass shower screen. Upstairs, four spacious bedrooms, boasting new hybrid flooring and mirrored built-in-robes, await, along with a pristine modern main bathroom and separate WC, all surrounding a central rumpus area. On the entry level, a versatile fifth bedroom or study with a full bathroom provides convenience for guests or in-laws. The commanding front facade is beautifully landscaped, featuring a manicured hedge and inviting garden. Additional highlights include a double garage with automated six-panel doors, internal access, and extra height for boats, caravans, or 4x4s. Enjoy the brick-paved entertainment deck under a pitched roof, overlooking an elevated garden and lush lawn with ample room for children to play. Your family will relish the north-facing, in-ground, saltwater, solar-heated swimming pool, complete with a beach area and jet spa, encircled by a frameless glass fence. Abundant storage spaces, including under stairs, gas heating outlets to ensure winter warmth over the new hybrid timber floors, and Daikin ducted reverse-cycle AC throughout, add to the allure of this refined abode.
With Excelsior Public School just steps away and convenient access to Baulkham Hills Selective High School, Gilroy Catholic College, and TAFE, this locale beckons families seeking educational excellence. Immerse yourself in the fragrant rose gardens along the pathways leading to the Waves Fitness and Aquatic Centre where fitness expertise and leisure amenities are just a short stroll from your doorstep. Transport options in abundance with buses to Parramatta and the City Express close by, and the Showground Metro Station only minutes away. A mere 4-minute drive reveals the vibrant Castle Towers shopping hub, or you can explore Grove Square Shopping Centre.
Internal Features
– Experience a harmonious blend of living spaces, from the elegant combined lounge and formal dining room adorned with recessed lighting and garden views, to the sunlit tiled informal dining area framed by bay windows, offering a seamless connection to the outdoor oasis. The adjoining rumpus room opens to the pergola through double glass doors, providing versatile spaces for relaxation and entertainment.
– The gourmet kitchen boasts modernity and functionality, featuring stainless steel appliances, a convenient dishwasher, sleek glass splashback, double sink, and a stylish Caesarstone bench. It effortlessly connects to the relaxing living and dining area, making meal preparation and serving a breeze.
– This spacious home offers a total of five bedrooms, including a resort-style master bedroom with bay windows adorned with blinds, a walk-in robe, and a private recently renovated ensuite with double vanities, a spa bath, and a glass shower screen. Four additional generously sized bedrooms, now with new hybrid flooring and mirrored built-in-robes, ensure comfort and privacy for the entire family.
– The three bathrooms in this home have been tastefully renovated, featuring floor-to-ceiling tiles and high-quality finishes. The main bathroom and ensuite are pristine and modern, while the laundry includes built-in cupboards and space for an extra fridge, adding convenience to daily life.
– Additional features include ducted reverse-cycle AC, storage spaces including under stair, bay windows and new hybrid timber floors.
External Features
– Entertain in style on the brick-paved deck beneath the pitched roof, overlooking an elevated garden and a lush lawn with plenty of space for children to play. The poolside pergola beckons for alfresco dining and relaxation, offering a seamless indoor-outdoor living experience.
– The expansive backyard provides a serene and private retreat for the family, highlighted by the north-facing, in-ground, saltwater, solar-heated swimming pool. The pool features a beach area and jet spa and is encircled by a frameless glass fence, ensuring safety while enjoying the pool.
– The manicured hedge and inviting garden in the front yard add to the overall charm of the property.
– 11.68kw solar panel system
– Spacious double garage with automatic door and internal access.
Location Benefits
– Castle Hill Metro Station | 2.5km (5 min drive)
– Castle Towers Shopping Centre | 2.5km (5 min drive)
– Grove Square Baulkham Hills Shopping Centre | 2.4km (4 min drive)
– Hills Showgrounds Station | 2.9km (5 min drive)
– M2 on ramp at Windsor Rd | 3.4km (5 min drive)
– Waves Fitness and Aquatic Centre / Rose Garden | 400m (5 min walk)
– TAFE Baulkham Hills |1.2km (3 min drive)
– City Express Bus 610X (Old Northern Rd) | 950m (13 min walk)
– Closest Bus Stop | 200m (2 min walk)
School Catchment
– Excelsior Public School | 290m (4 min walk)
– Model Farms High School | 5.4km (9 min drive)
Nearby Schools
– Gilroy Catholic College| 800m (12 min walk)
– St Gabriels School |1.1km (15 min walk)
– Baulkham Hills High School | 1.6km (3 min drive)
































