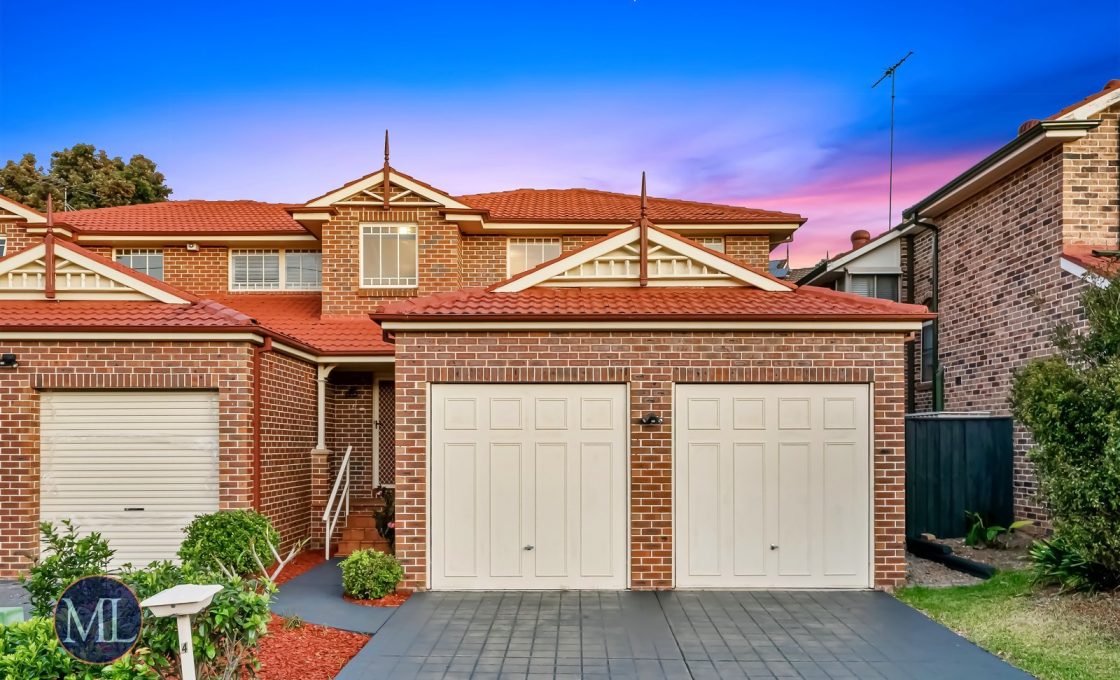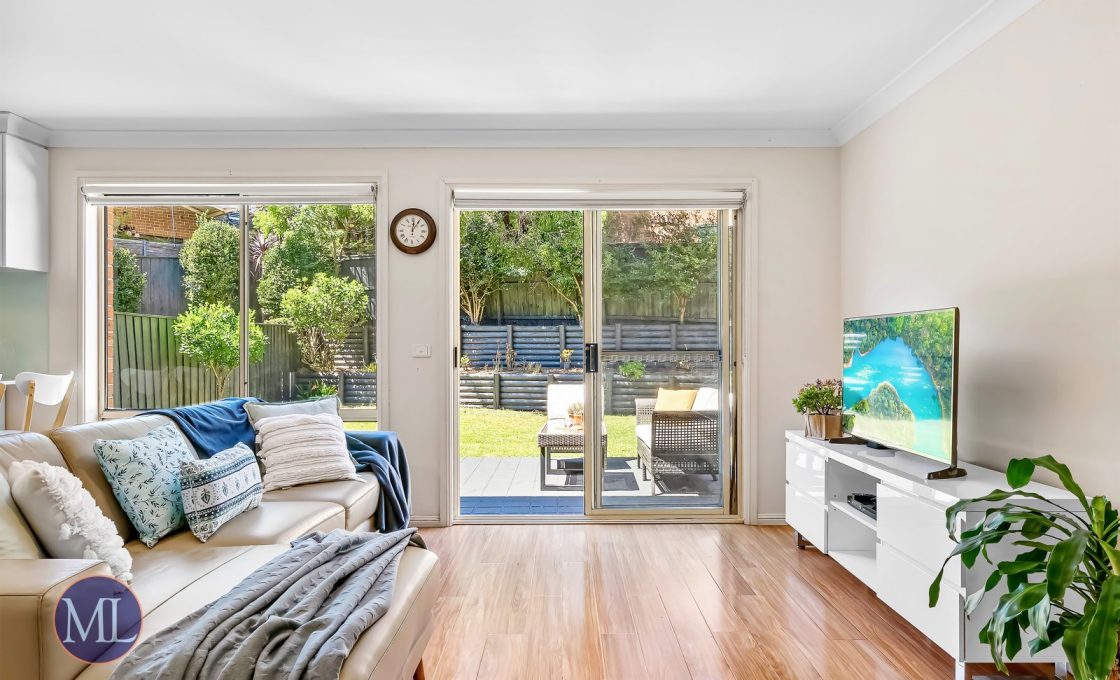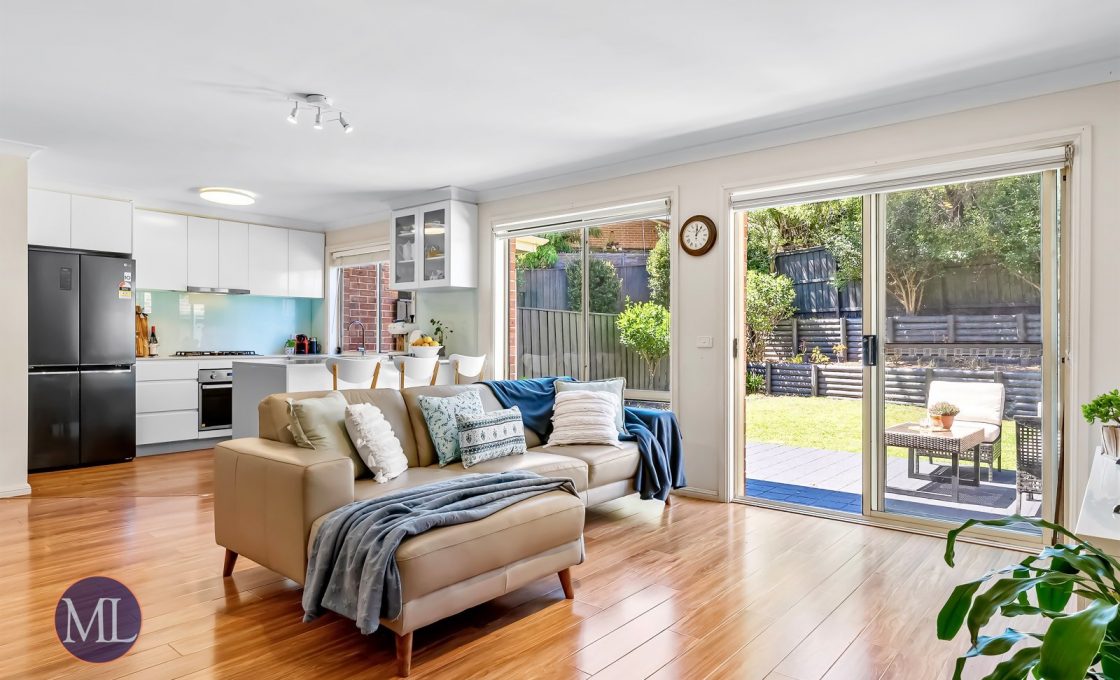Contemporary Comfort meets Convenient Living | CTHS Zone
Welcome to this stunning duplex home offering a perfect blend of comfort and modern living. The spacious open plan living and dining area is flooded with natural light, thanks to a large glass sliding door, and features a split system air conditioning unit for year-round comfort. The recently renovated modern kitchen is a chef’s dream, boasting a 5-burner gas cooktop, a generous 40mm stone benchtop with a convenient breakfast bar, double sinks, and plenty of cupboard storage. Upstairs, you’ll find three inviting bedrooms, each equipped with split system air conditioning and built-in mirrored robes. These rooms share a beautifully renovated three-way main bathroom with floor-to-ceiling tiles, a shower, toilet, vanity, and a freestanding bath. Additionally, there’s a modern powder room downstairs for added convenience. Step outside into the low-maintenance, level lawned backyard, which offers shade and privacy courtesy of large established trees. The relaxing paved area is ideal for enjoying outdoor living during the summertime. This property truly embodies contemporary living at its finest.
Situated in a prime location you’ll find all your shopping essentials just a 15-minute stroll away at Cherrybrook Village. Additionally, convenient public transportation options are readily available, with a bus stop right outside your door and Cherrybrook Metro station only 4 minute drive away. Only a short 7 minute drive, Castle Towers Shopping Centre and Metro Station are moments away for all your large scale shopping and entertainment needs. Falling into the catchment for the highly sought-after Cherrybrook Public School and Cherrybrook Technology High School, both just a stone’s throw away. For those seeking further educational options, prestigious schools such as Tangara School for Girls and Oakhill College are just around the corner.
Internal Features
– Spacious open-plan design with abundant natural light and a split system air conditioning system for year-round comfort.
– Recently renovated, featuring a 5-burner gas cooktop, a 40mm stone benchtop with a breakfast bar, double sinks, ample cupboard storage, and a large window with picturesque yard views.
– Three inviting bedrooms, each equipped with split system air conditioning units and convenient built-in mirrored robes for storage.
– A beautifully renovated three-way main bathroom upstairs, complete with floor-to-ceiling tiles, a shower, toilet, vanity, and a freestanding bath. A modern powder room downstairs for added convenience.
– Additional features include split system air conditioning., internal gas outlets and timber flooring.
External Features
– A low-maintenance, level lawn area shaded and made private by established trees, complemented by a relaxing paved space perfect for outdoor living.
– A double garage with one automatic door and additional driveway parking. Door access onto front porch.
Location Benefits
– Darlington Drive Playground | 500m (7 min walk)
– Greenway Park and Sporting Fields | 1.3km (18 min walk)
– Cherrybrook Village | 1.3km (18 min walk)
– Cherrybrook Metro | 2.1km (4 min drive)
– Castle Towers | 4.1km (7 min drive)
– Sydney CBD | 29.6km (29 min drive)
– Bus Stop (County Dr opp Darlington | 400m (5 min walk)
School Catchments
– Cherrybrook Public School | 1km (13 min walk)
– Cherrybrook Technology High School | 1.3km (18 min walk)
Nearby Schools
– Tangara School for Girls | 2km (5 min drive)
– Oakhill College | 1.9km (5 min drive)
– The Hills Grammar School | 7.2km (13 min drive)
Municipality: Hornsby Council



















