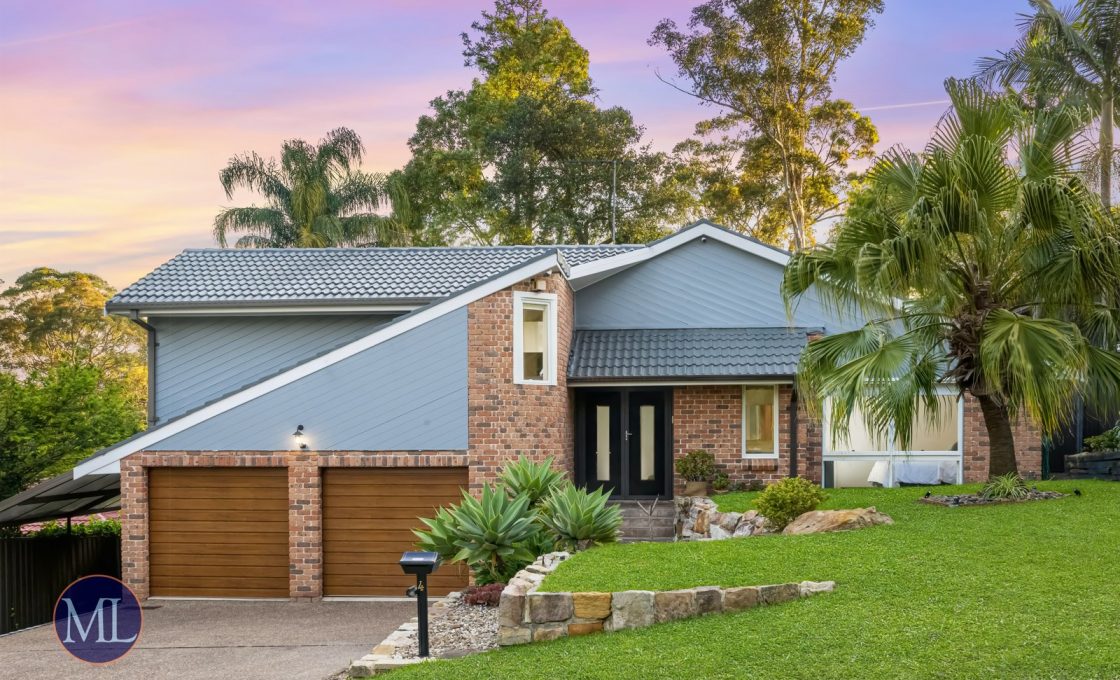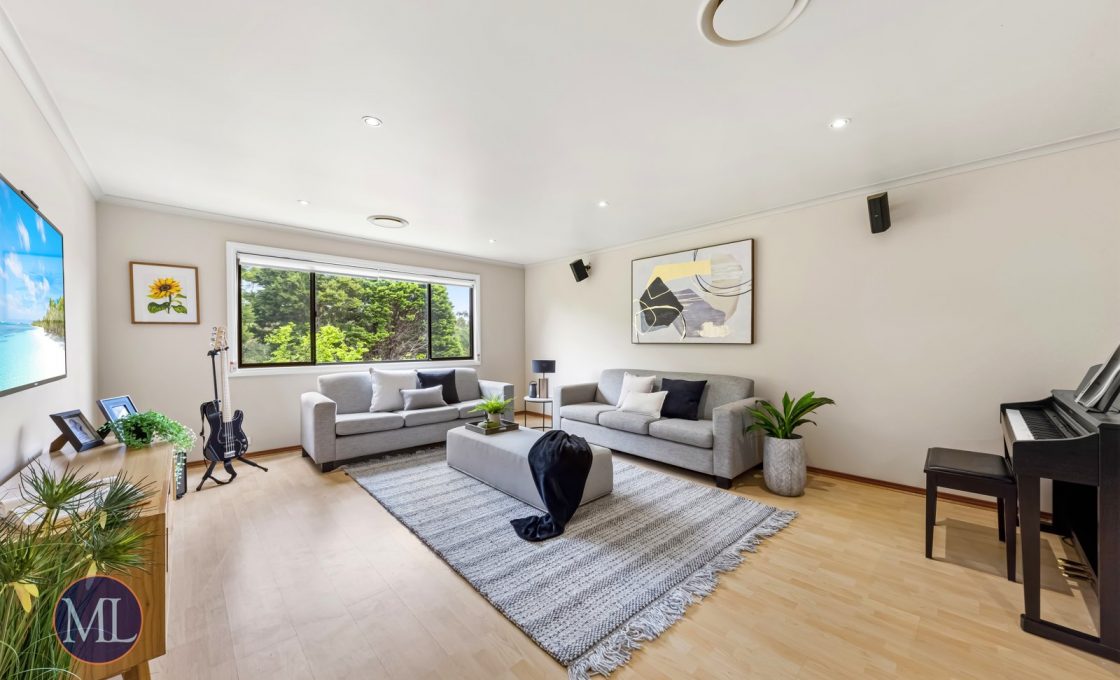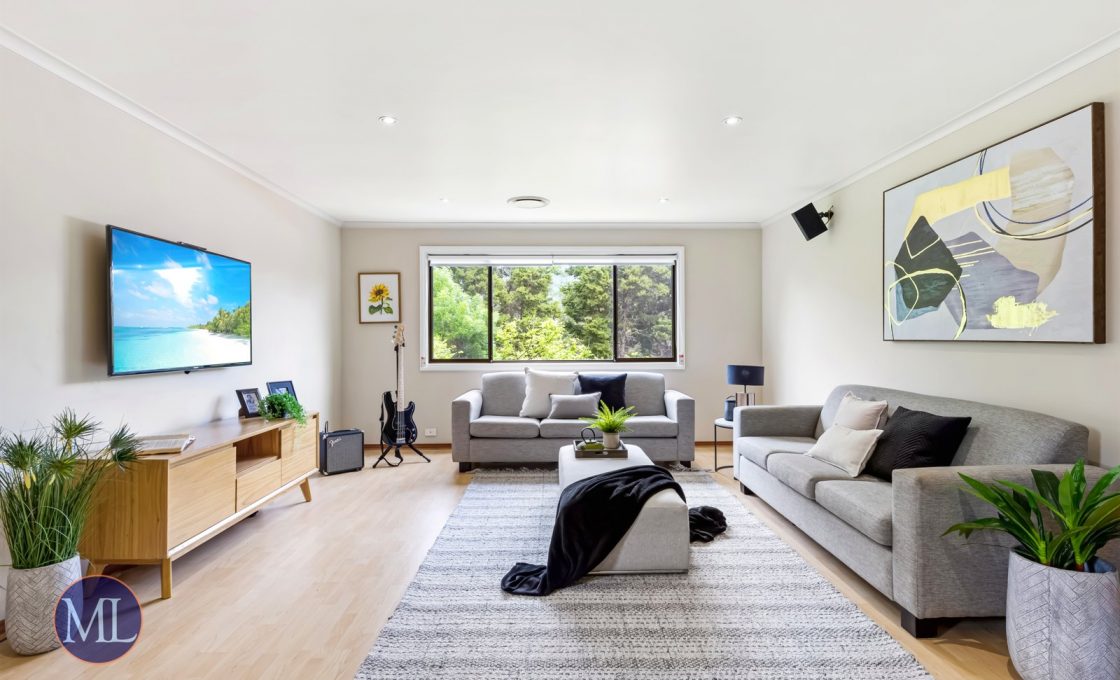Low Maintenance Architectural Home - CTHS Zoned!
While the homes architectural design commands the attention of the quiet street, enjoy the thoughtful finish and design this home has to offer. Its split-level design with exposed beams and raked ceilings open the spaces, flooding them with natural light and an airy feel. Formal lounge and dining with an outlook onto the pool flow past the kitchen and to the casual living spaces near the central kitchen’s modern design features 40mm stone benchtops that span onto the large island with breakfast bar. Gas cooktop accompanies the stainless-steel appliances, while plenty of cabinet storage and a servery finish the space. Two master bedrooms are brightly lit, with ensuites and timber floors, one with built-in and one with a walk-in. Two other bedrooms boast built-in robes and large windows to bring natural light to the space. A large rumpus room on the upper split makes for an ideal guest bedroom.
Tucked away in a convenient pocket of suburban Dural, the local amenities surrounding this home range from parks, shops, public transport, and quality schools. Only a 9-minute stroll from the home, enjoy the green and leafy James Henty Oval, or head to a nearby bus stop to get across the Sydney CBD in no time at all. Close by, the Cherrybrook village includes a supermarket as well as a variety of restaurants, cafes, boutiques, and many other convenient stores. Falling into the catchment for Oakhill Public School and the only pocket of Dural that boasts the honour of falling into Cherrybrook Technology High School.
Internal Features
– Open plan living and exposed beams bring the space to life, paired with large windows and sliding doors. Formal lounge and dining with an outlook onto the pool flow past the kitchen and to the casual living spaces nearby
– The central kitchen’s modern design features 40mm stone benchtops that span onto the large island with breakfast bar. Gas cooktop is accompanying the stainless-steel appliances, while plenty of cabinet storage and a servery finish the space
– Two master bedrooms are brightly lit, with ensuites and timber floors, one with built-in and one with a walk-in. Two other bedrooms boast built-in robes and large windows to bring natural light to the space. A large rumpus room on the upper split makes for an ideal guest bedroom.
– Two ensuites and the main bathroom are finished with floor to ceiling tiles and showers, are bright and spacious. One of the ensuites and the main feature a relaxing spa bath, while a powder room downstairs is off the laundry for convenience.
– Extra features include ducted air conditioning, LED lights throughout, new flooring, ducted vacuum, skylights, internal gas point, security camera and raked ceilings. Large under house storage off the kitchen perfect for wine cellar.
External features
– Double garage with new garage doors, a carpet and additional driveway parking. Internal access, roof storage and a workbench accompany the space.
– The front facade and roof have recently been painted for a fresh feel, surrounded by low maintenance gardens.
– Stunning decked areas are perfect for entertaining your guests, with a pergola for all season enjoyment. Overlooking the inground solar heated pool, a sparkling centerpiece that finishes the space.
– Manicured front lawns and gardens
Location Benefits:
– James Henty Oval | 700m (9 min walk)
– Cherrybrook Village Shopping Center | 1.8km (3 min drive)
– Oakhill Shopping Village | 1.8km (4 min drive)
– Cherrybrook Metro Station | 3.9km (6 min drive)
– Sydney CBD | 30km (31 min drive)
– Bus Stop (James Henty Dr) | 550m (7 min walk)
School Catchments:
– Oakhill Drive Public School | 1.6km (21 min walk)
– Cherrybrook Technology High School | 1.3km (18 min walk)
Nearby Schools:
– Oakhill College | 3.3km (6 min drive)
– Lorien Novalis School | 4.7km (7 min drive)
– Hills Grammar School | 5.9km (9 min drive)






































