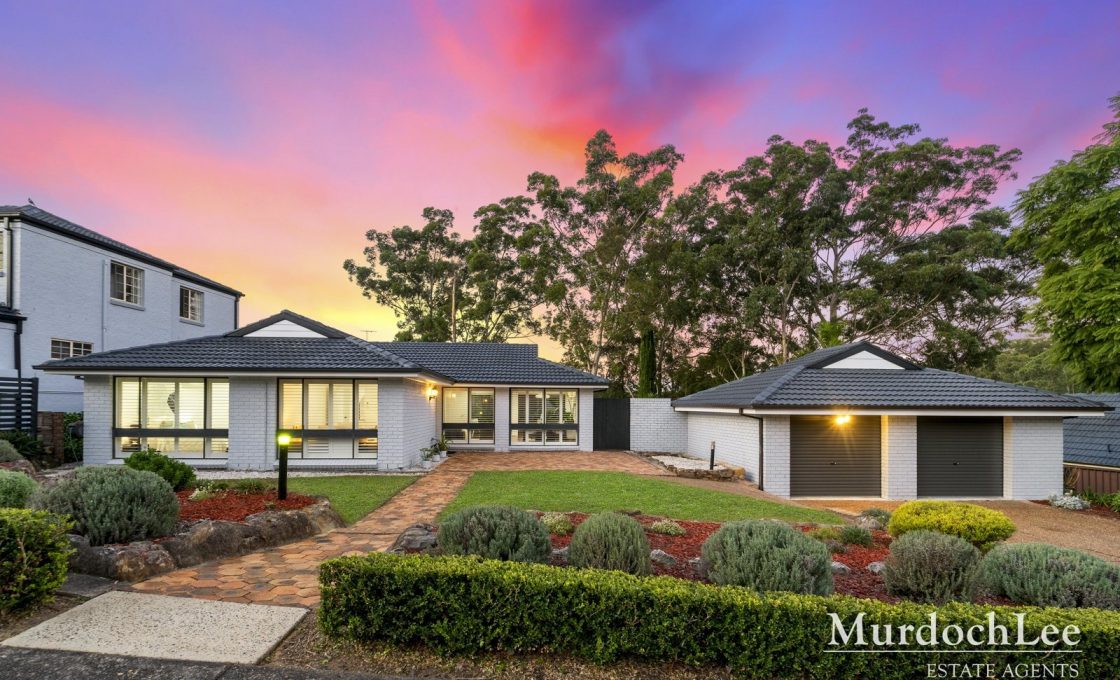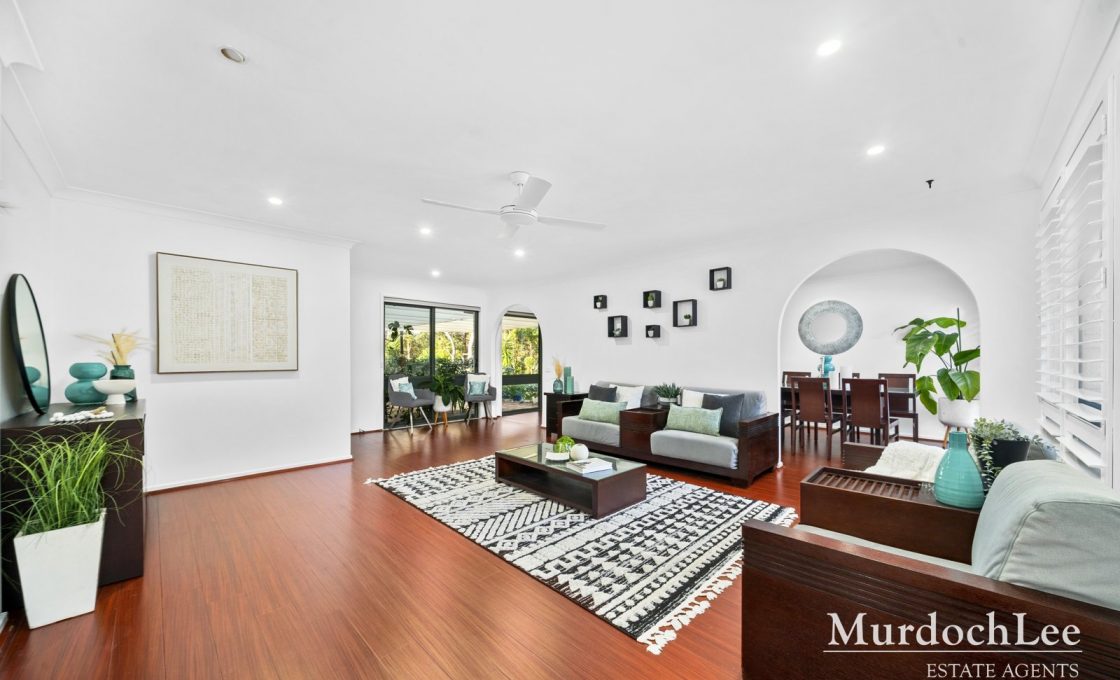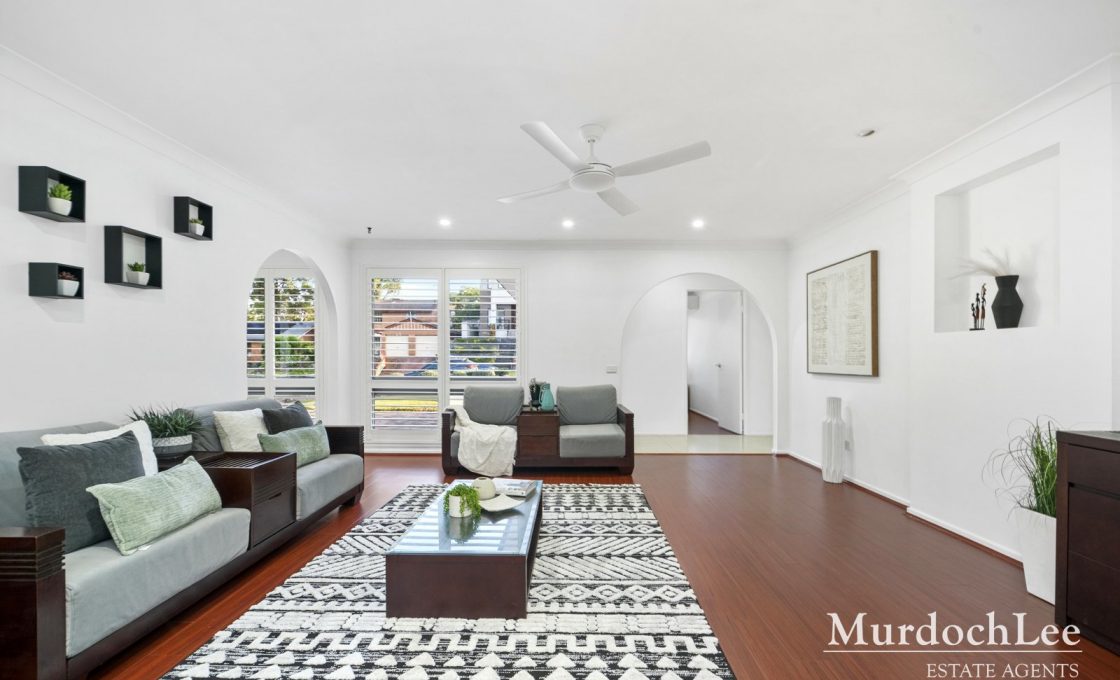Inviting Cul-de- sac Single-Storey Haven with Updated Living | Walk to Bus
This bright and airy home is located in a quite street, offers a seamless flow throughout its ample living spaces, including a formal lounge, formal dining, and a relaxed sitting area overlooking the yard through expansive windows. Plantation shutters ensure privacy, while a ceiling fan and split-system air conditioning maintain comfort year-round. The family room, adjacent to the central kitchen featuring gas cooking and premium appliances, opens onto the backyard, perfect for effortless entertaining. Four bedrooms, each with quality laminate flooring and split-system air conditioning, provide cozy retreats. The master suite features a modern ensuite and mirrored built-in robes. Two fully equipped bathrooms, including the main bathroom and ensuite, boast updated features such as floor-to-ceiling tiles and semi-frameless showers. The laundry, also updated, offers ample storage and stone benchtops. Outside, a large pergola-covered sitting space overlooks the low-maintenance yard, complete with paved areas, garden beds, and hedges for added privacy and greenery.
Zoned for Cherrybrook Public School and Pennant Hills High School both schools are an easy walk away. Public transport is minutes from the door with quick access to the City Express Bus routes down Boundary Road and to the Cherrybrook Metro. Nearby to parks and courts and only a short drive to Cherrybrook Village where an abundance of restaurants, cafes, boutique shops and supermarkets can be enjoyed.
Internal Features:
– The spacious open-plan living spaces are flooded with natural light, creating an inviting atmosphere for gatherings and relaxation. With split system air conditioning and plantation shutters offering privacy, the formal dining, formal lounge, family room and causal sitting area offer versatility for various lifestyles and occasions.
– The heart of the home boasts modern functionality with gas cooking, premium appliances, and ample storage solutions, all elegantly showcased by the sleek 40mm Caesarstone benchtop. Whether preparing meals or hosting guests, this central space caters to both culinary creativity and practicality.
– Four bedrooms designed for comfort and convenience, featuring laminate flooring, split-system air conditioning, and three offering the added luxury of mirrored built-in robes including the master which also boasts a private ensuite. These cozy retreats provide a peaceful sanctuary for rest and relaxation after a long day.
– The two fully equipped bathrooms have been thoughtfully updated with contemporary touches, including floor-to-ceiling tiles, semi-frameless showers, and modern vanities with ample storage. Meanwhile, the fully renovated laundry offers both functionality and style with stone benchtops and generous cupboard space.
– Additional features include multiple split systems through out, LED downlights, ceiling fans, plantation shutters, plenty of storage and a mixture of laminate and tiled flooring.
External Features:
– Double automatic garage with drive through door to the back yard.
– Step outside to an enchanting outdoor retreat characterized by a large pergola-covered sitting area, perfect for year-round enjoyment and entertaining. The low-maintenance yard features paved surfaces, charming garden beds, and carefully placed hedges, creating a private and serene ambiance ideal for relaxation and leisure activities.
Location Benefits
– Elderberry Place Park | 550m (8 min walk)
– Cherrybrook Village | 2.9km (4 min drive)
– Cherrybrook Metro | 3.9km (4 min drive)
– Castle Towers | 6.3km (9 min drive)
– Pennant Hills Market Place | 2.6km (4 min drive)
– Sydney CBD | 26.6km (27 min drive)
– Bus Stop (Boundary Road) | 270m (4 min walk)
School Catchments
– Cherrybrook Public School | 1.4km (20 min walk)
– Pennant Hills High School | 1.5km (21 min walk)
Nearby Schools
– St Agatha’s Catholic Primary School | 1.9km ( 3 min drive)
– Tangara School for Girls | 4.2km (6 min drive)
– Mount St Benedict College | 2.7km (5 min drive)
– Oakhill College | 6.3km (9 min drive)
Municipality: Hornsby Council


















