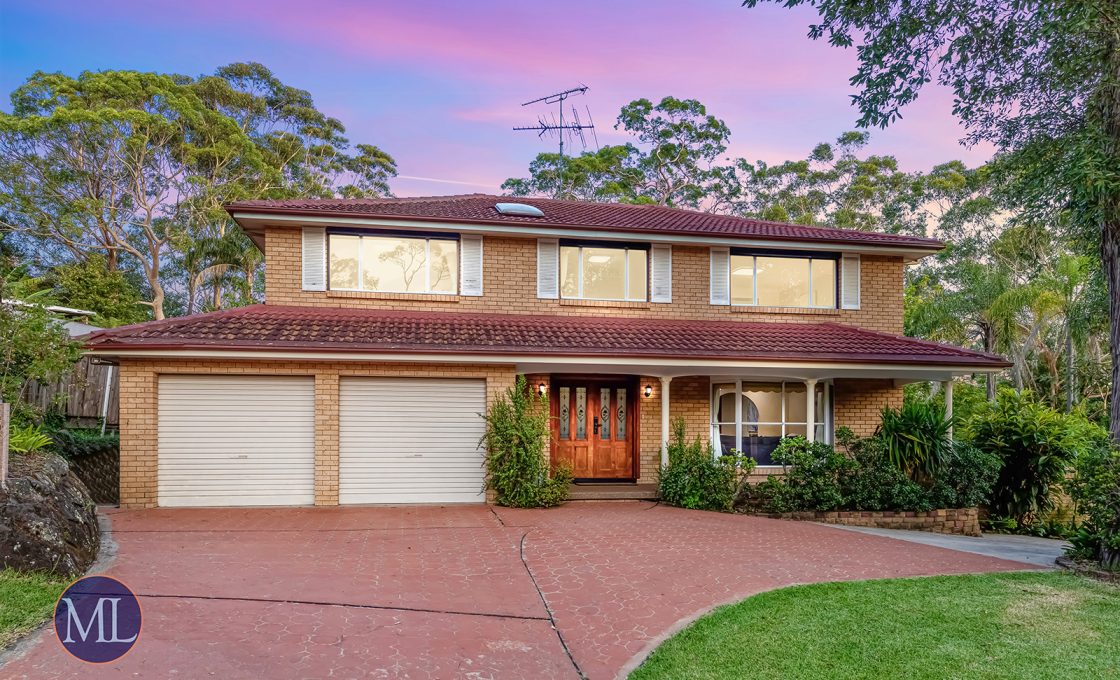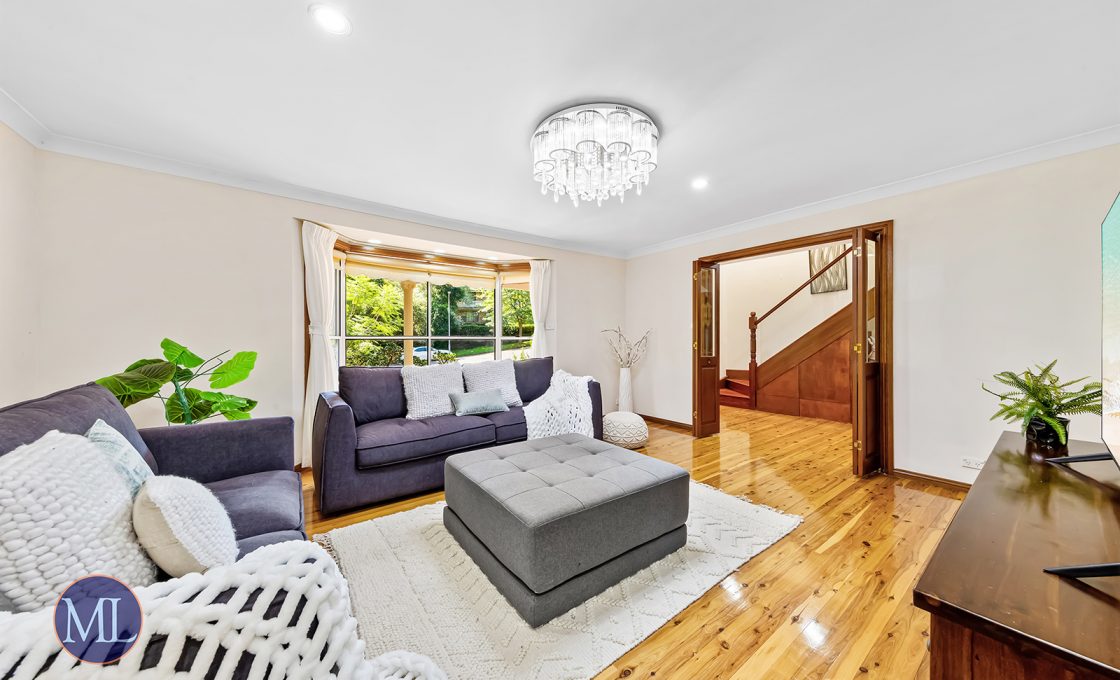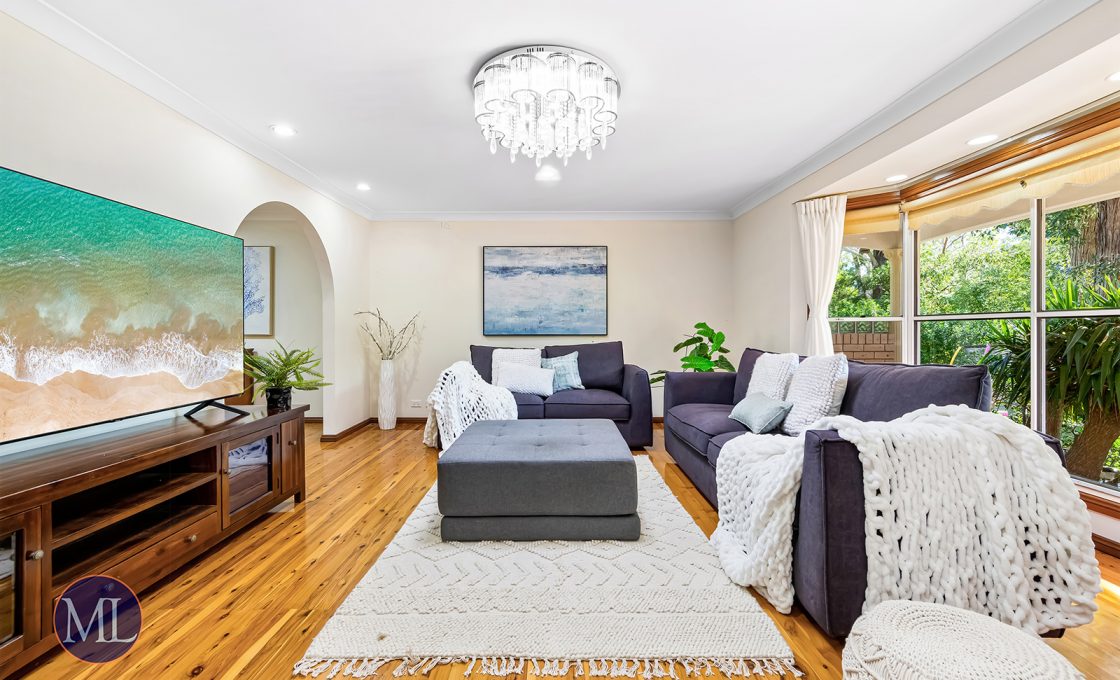Luxurious Setting and Generously Sized | CTHS Zoned
With spacious rooms and large living proportions, this well-built family home was designed with the family in mind. Featuring floorboards underfoot, the formal living and dining room are the set space to entertain your guests or enjoy with family. Close to all the living spaces on offer, the kitchen acts as the heart of the home with a 5-burner gas cooktop, oven, a 1-year-old range hood, plenty of cabinet storage space and a stone Benchtop with breakfast bar. Five generously sized and bright bedrooms complete with floorboards underfoot, air conditioning and large windows. Three rooms have built in robes, while the master bedroom boasts a spacious walk-in robe and a private ensuite.
Located nearby to plenty of amenities on offer, this home is a minute walk to shops, schools, trails, parks, and public transport. Cherrybrook Village, with a variety of cafes, restaurants, boutique stores and a supermarket, is only a brief 17-minute stroll from the front door, while Castle Towers Shopping Complex is 7 minutes’ drive away for your more major shopping needs. Cherrybrook Public School (10 min walk away) and the highly sought after Cherrybrook Tech High school (3 minutes’ drive)
Internal Features:
– Accessed via the entrance hall and separable by wooden bifold doors, the formal lounge features stunning bay windows. A chandelier brings an elegant feel to the space, while a seamless flow via an arched walkway that opens into the formal dining room. A more casual meal space off the kitchen overlooks the yard and green room. The downstairs sunroom/study is also perfect for those working from home.
– A centrally positioned kitchen overlooks the back garden and boasts plenty of bench space. A 5 burner gas cooktop with separate oven accompanied by quality appliances sits amongst the stone benchtops with breakfast bar. A 1 year old range hood is nestled between storage cabinets, plenty available for all your storage needs.
– Five generously sized and bright bedrooms complete with floorboards underfoot, ducts air conditioning and large windows. Three rooms have built in robes, while the master bedroom boasts a spacious walk in robe and a private ensuite.
– With a full bathroom including shower, toilet and vanity downstairs perfect for guests, the main bathroom and ensuite upstairs can remain private. Both include a shower, floor to ceiling tiles, toilet and vanity, while the main also includes a spa bath.
– Additional features include brand new air conditioning on both levels, internal gas points and double entry doors.
External Features:
– Sparkling inground pool is surrounded by plenty of trees and gardens creating an ambient backdrop, while a large pool shed is available for storage.
– Large easy maintenance yard is surrounded by extra high fences for optimum privacy. A pergola covered decked sitting space flows out of the relaxing green room complete with floor to ceiling glass windows and sliding doors.
– Double garage with additional parking on driveway and downside of house, plenty of space for a caravan, boat or guest parking.
Location Benefits:
– Gumnut & Holly Playground | 450m (7 min walk)
– Callicoma Walk Cascades | 210m (3 min walk)
– Cherrybrook Village Shopping Centre | 1.3km (17 min walk)
– Carlile Swimming Pool | 1.8km (3 min drive)
– Cherrybrook Train Station | 3.2km (5 min drive)
– Castle Towers Shopping Centre | 4.5km (7 min drive)
– City Express Bus Stop (Francis Greenway Drive) | 50m (1 min walk)
School Catchments:
– Cherrybrook Public School | 750m (10 min walk)
– Cherrybrook Technology High School | 1.9km (3 min drive)
Surrounding Schools:
– Tangara School for Girls | 3.1km (5 min drive)
– Oakhill College | 3.4km (7 min drive)
Municipality: Hornsby Council
This information is gathered from trusted sources. All distances are approximate and calculated using google maps. We do not guarantee this information and you should undertake your own

























