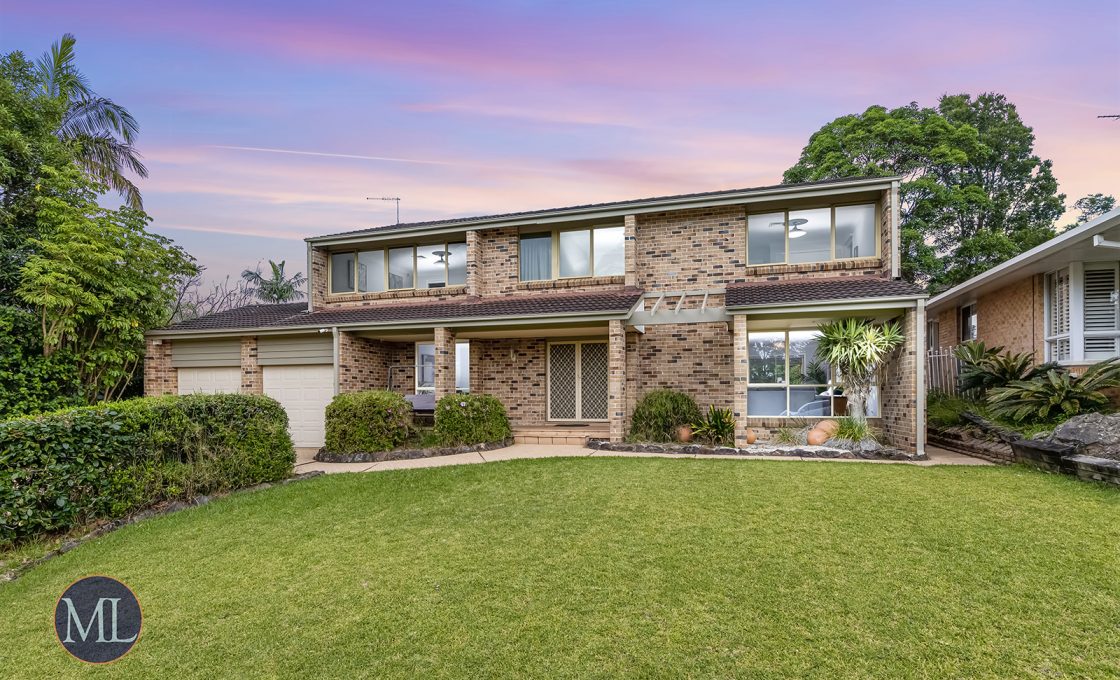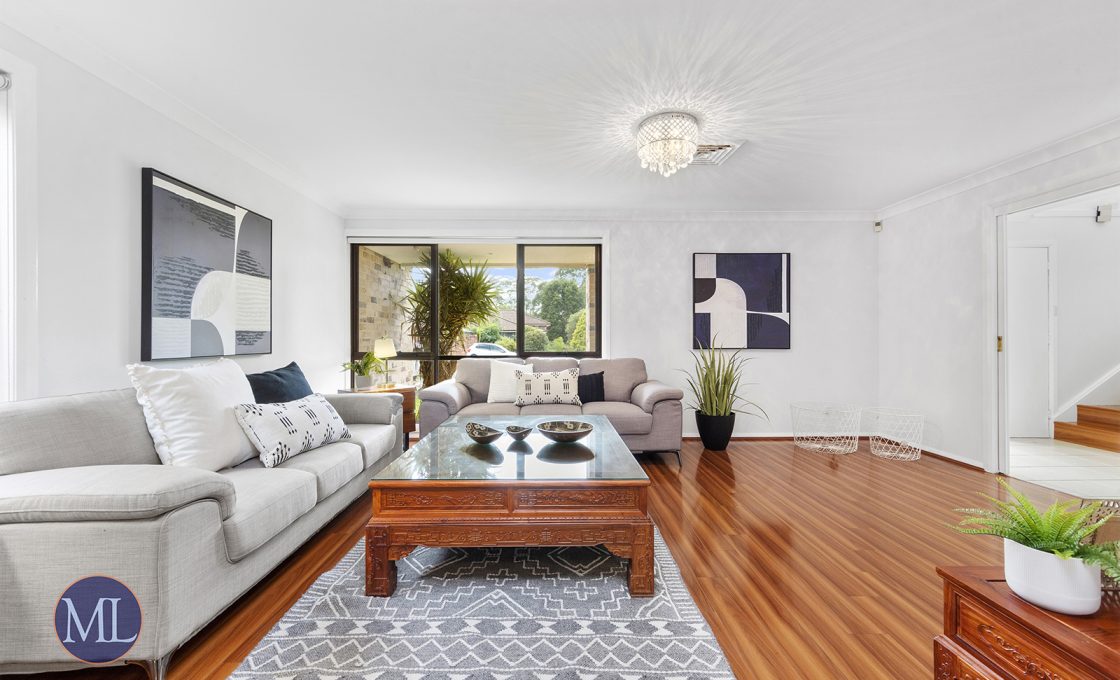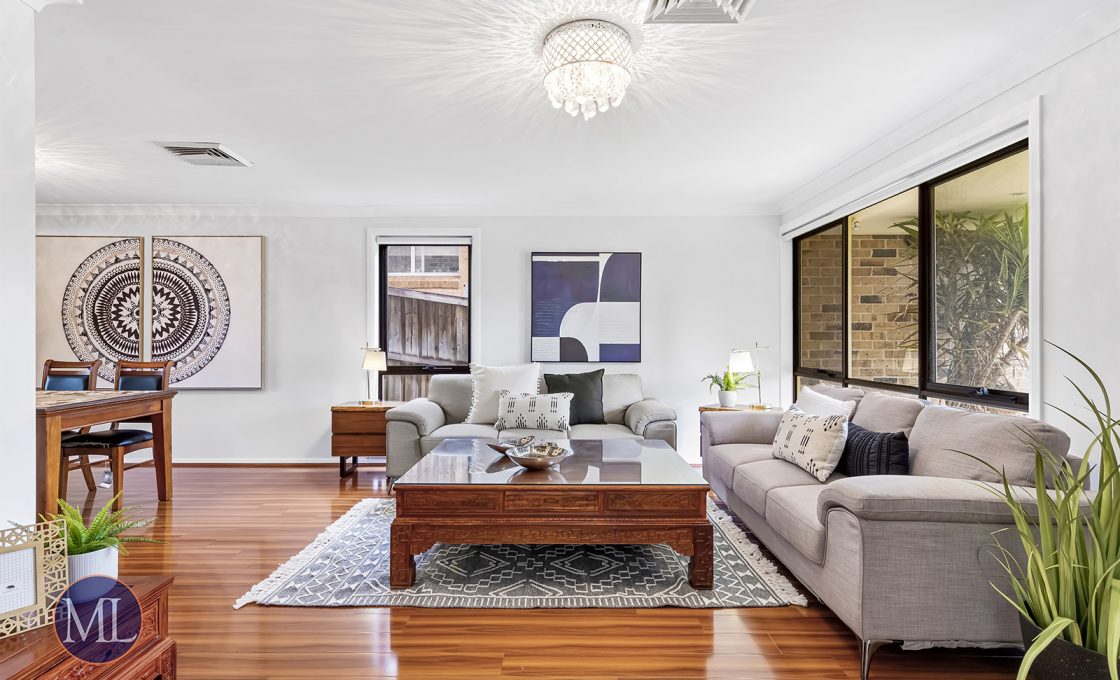Perfectly High Side Binet Home- Walk to Metro
Looking out across the friendly Edward Bennet Oval, this two-storey Binet designed & built home, is the perfect family oasis. With privacy, thanks to its hedge surround and a fully functional alarm and CCTV system, this high-side property has safety at its core. Its backyard proves an entertainer’s delight featuring a chorine pool and an enormous electronic open and close “Vergola”. This remains the case inside with a functional bar area overlooking the downstairs informal living and dining area. Internally, comfort is present at every turn with ducted air-conditioning, a rustic fireplace and freshly painted formal living and dining rooms. Other notable features include a stylish kitchen with modern appliances, four spacious bedrooms, and a fifth room with study potential.
Like the property itself, the surrounding Cherrybrook area is notably safe and friendly. The home sits amidst the highly sought-after Cherrybrook Public School catchment; with the popular Edward Bennet Oval just across the road and the lush Cumberland State Forest a short walk away, the express city bus stop at your doorstep & only a walking distance away to the Metro, the neighboured has a perfect mix of nature and suburban convenience
Internal Features
– Well-lit by front-facing windows, this home’s beautiful formal living and dining areas are each freshly painted. They also boast sliding door access to the outdoor entertaining space with a seamless indoor-outdoor transition.
– At the heart of the property, perfectly placed between the formal and informal living spaces is the modern kitchen complete with a stone benchtop, electric stove, double sink and wide, backyard-facing windows.
– Centred around a stone-topped bar is an informal dining and living space styled by tile floors and a rustic fireplace.
– Also nearby is a sizeable, fifth bedroom that looks out onto the perfectly manicured front garden.
– The downstairs portion of the home is complete by a bathroom with floor-to-ceiling tiles and a modern shower and vanity. Adjacent is a tiled laundry
– The upstairs portion of the home features four bedrooms with brand-new carpet. The enormous master bedroom with a walk-in robe and ensuite is lit by large front-facing windows and boasts ducted air-conditioning for optimal relaxation. Of the remaining three large bedrooms all have ducted air-conditioning, built wardrobes, and ceiling fans and two come complete with small study nooks.
– The upstairs bathroom has a free-standing bath, shower and modern vanity in the same tiled style as the downstairs equivalent and master ensuite.
External Features
– At the front of the property is an expansive lawn surrounded by a low-maintenance garden. Up the wide driveway sits a two-car automatic garage, behind which is a third tandem garage perfect for storage and separated by a roller door.
– At the heart of the backyard is an automatic “Vergola” with varying light options thanks to its open and close function. Adjacent to this is a large chlorine pool separated by glass railings on one side and lined with low maintenance hedges on the other, offering perfect privacy.
– Reflecting the generous size of this backyard is the inclusion of a small, paved courtyard and shed with extra storage capacity.
Location Benefits
– Greenway Park and Sporting Fields | 3.1km (5 min drive)
– Edward Bennet Oval | 47m (1 min walk)
– Cumberland State Forest | 1.8km (20 min walk)
– Cherrybrook Village | 2.6km (4 min drive)
– Castle Towers | 3.7km (7 min drive)
– Cherrybrook Metro | 1.2km (15 min walk)
– Sydney CBD | 27.9km (31 min drive)
Surrounding Schools
– Cherrybrook Public School | 500, (7 min walk)
– Tangara School for Girls | 650m (9 min walk)
– Oakhill College | 3.1km (7 min drive)
– The Hills Grammar School | 5.7km (10 min drive)
Municipality: Hornsby Council
































