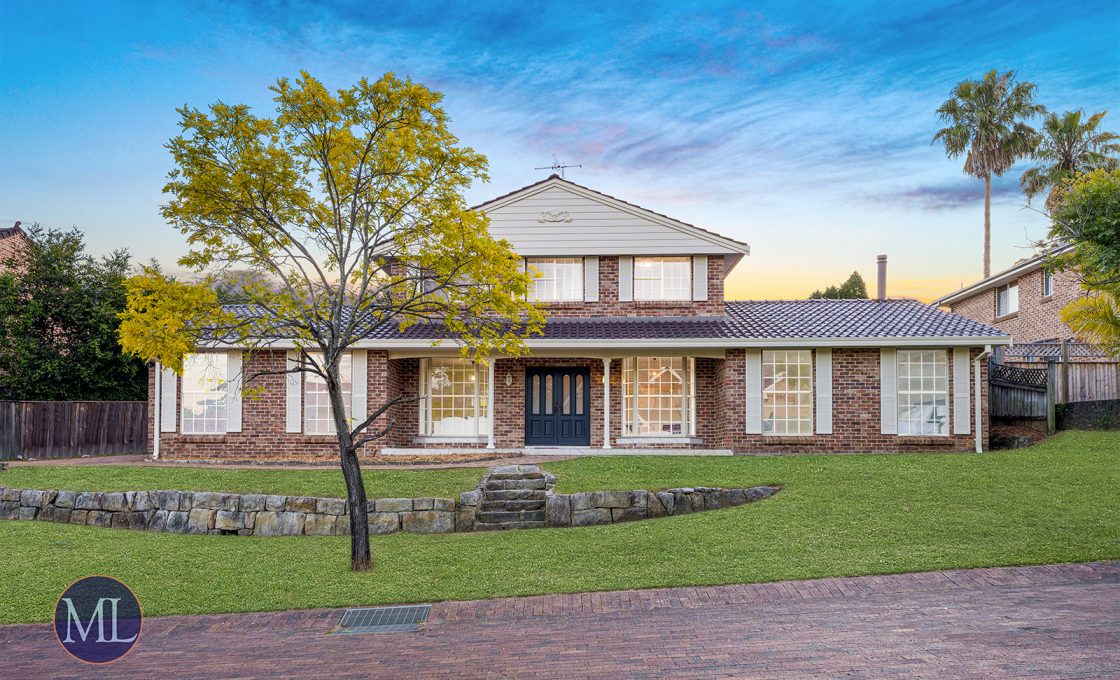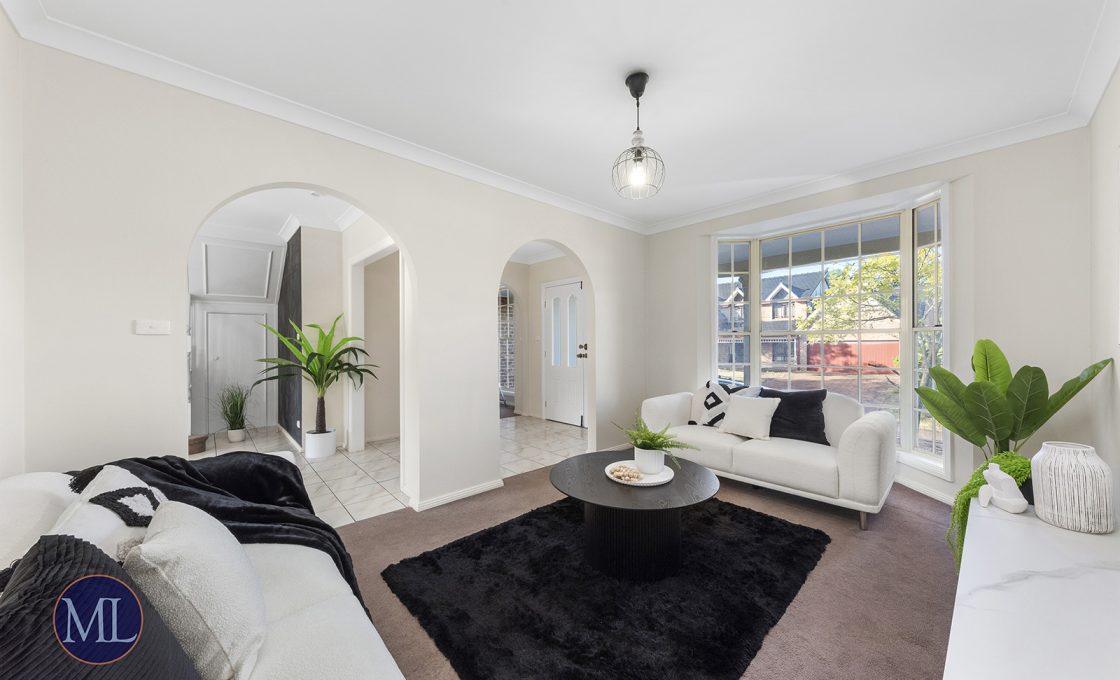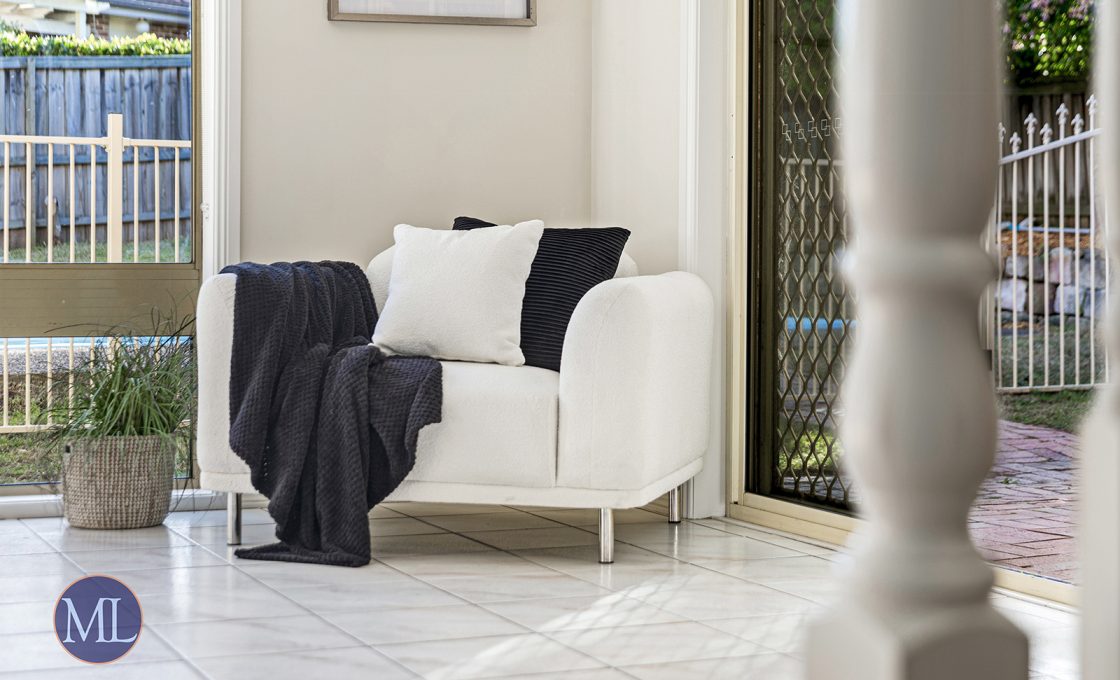North Facing Aspect with Generous Proportions - Walk to Metro!
Tucked away on a cul-de-sac ended, whisper quiet street, this tastefully updated family home has all the quirks and benefits you’d expect, with subtle features to complete the space. Generously proportioned living spaces are spread over the ground floor. Greeting the entrance way, a formal lounge room with bay windows and archways sits across from the conjoined study and rumpus/fifth bedroom perfect for in-law accommodation. Overlooked by the kitchen through beautiful break archways, a casual meals space is filled with light, nearby to the stunning rumpus room, complete with fireplace, large fan and high raked ceilings. The updated kitchen has plenty of cabinet storage space, recently painted laminate benchtop with breakfast bar, gas cooktop and new double sinks accompany a variety of appliances in this bright naturally lit airy space. Generous bedrooms are full of natural light and open space, all four including comforting carpeted floors, built-in robes, ducted air, and large windows. The master bedroom also boasts a private ensuite.
Conveniently situated in a family orientated suburb, known for its amenities, schools and prestige. Only a short 18-minute walk to the Cherrybrook Metro station and 600m to the nearest city bus stop, its proximity to public transport will have you at Castle Towers Shopping Centre or the Sydney CBD in no time. Only 4 minutes’ drive or 19 minutes’ walk, Cherrybrook village is only around the corner with a variety of restaurants, cafes, boutiques shops and a supermarket and fruit shop.
Internal features
– Multiple generously proportioned living spaces are spread over the ground floor. Greeting the entrance way, a formal dining room with bay windows and archways sits across from the conjoined study and rumpus/fifth bedroom. A casual meals space is filled with light, nearby to the stunning formal lounge, complete with fireplace, large fan and high raked ceilings.
– Overlooking the meals space through stunning exposed brick arches, the tastefully updated kitchen is flooded with natural light by a large window. Plenty of cabinet storage space, recently painted laminate benchtop with breakfast bar, gas cooktop and new double sinks accompany quality appliances in this light airy space.
– Generous bedrooms are full of natural light and open space, all four including comforting carpeted floors, built-in robes, ducted air and large windows. The master bedroom also boasts a private ensuite.
– Three fully equipped bathrooms over both levels include new vanity’s, new toilets, and showers with the main also boasting a bathtub.
– Extra features include split system air conditioning, fireplace, multiple gas outlets and double entry doors.
External features
– Stone pathways and stairs lead toward the front door and to the side garage, with a more than oversized side access.
– Double garage with automatic door and internal access.
– The flat lawns make a majority of the low maintenance yard space. Surrounded by secure fences and established trees offer shade. As the centerpiece, the sparkling inground pool is full of sunshine year round.
Location Benefits
– Cherrybrook Village | 1.6km (19 min walk)
– Cherrybrook Metro | 1.4km (18 min walk)
– Edna Sahuusen Park | 450m (6 min walk)
– Greenway Dog Park and Sports Fields | 1.5km (17 min walk)
– Sydney CBD | 28km (26 min drive)
– City Express Bus (Neale Ave) | 600m (8 min walk)
School Catchments
– Cherrybrook Public School | 350m (5 min walk)
– Pennant Hills High School | 5.5km (7 min drive)
Nearby Schools
– Tangara School for Girls | 850m (11 min walk)
– Oakhill College | 3.2km (7 min drive)
– The Hills Grammar School | 8.5km (15 min drive)
Municipality: Hornsby Council































