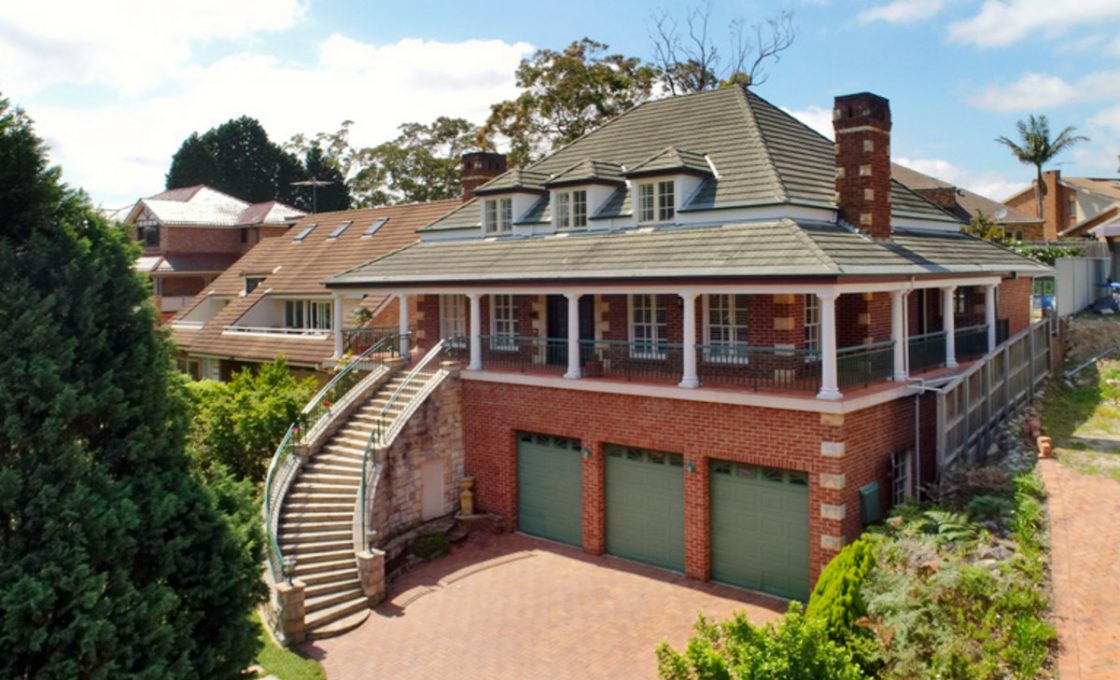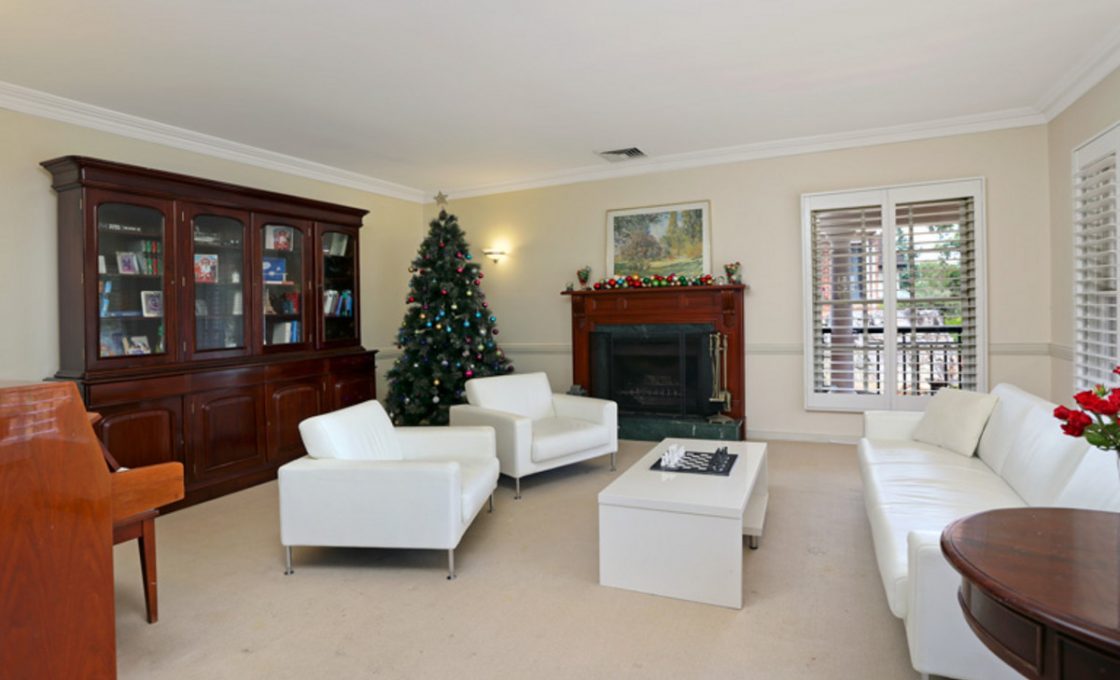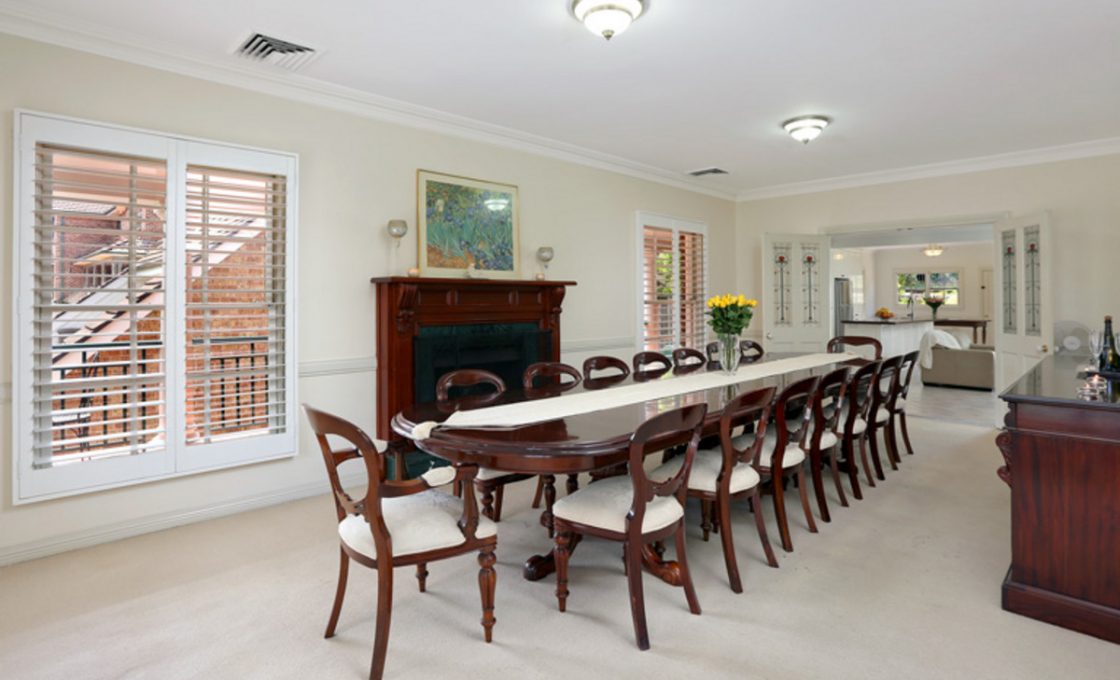Architecture designed family home-CTHS Zoned
This family residence is a statement of classic design and size. From the moment you enter into it, it is getting better and better every step you take. Spaciously set over three levels, the main level of the property includes the master bedroom with ensuite and large walk in robe and parents retreat which opens to the outdoor entertaining area; Central located large gourmet kitchen with granite benchtop and loads of cupboard space opens to the family room and breakfast conservatory area; Elegant formal lounge and ultra-spacious formal dining both come with fireplaces overlooking prestigiously craft-designed wrapped around front veranda.
The lower or ground level of the home consists of a huge rumpus room with separate kitchenette and adjacent bathroom and store room and its own entrance to the front yard, which can also be used as in-law accommodation. The huge triple garage with high ceiling has plenty of room for storage, and a fitted wine cellar to the rear.
Set up high making full appreciation of the whisper quiet bush setting, the upper level of the home has four large bedrooms, the second master with an additional study/retreat room. Each of the rooms has high loft ceilings and dormer windows.
With such an array of spaces and a versatile floorplan, this is a home that must be inspected to fully appreciate. Some of the facts and figures include:
– Five bedrooms, each with walk in or built in robes, study adjoins upper main bedroom
– Huge rumpus room on ground level with bathroom can be converted to in-law accommodation
– Covered outdoor entertaining/ dining area overlooks the rear yard & salt water pool with brand new frameless glass fence
– Huge triple automatic garage with adjacent wine cellar and additional storage
– Zoned Cherrybrook Technology high school and Oakhill Primary Schools, many local private schools are nearby
– Ducted air conditioning upstairs and downstairs, two timber open fireplaces, natural gas, European appliances in Kitchen, back to base security system
– Landsize: 907sqm (approx.)











