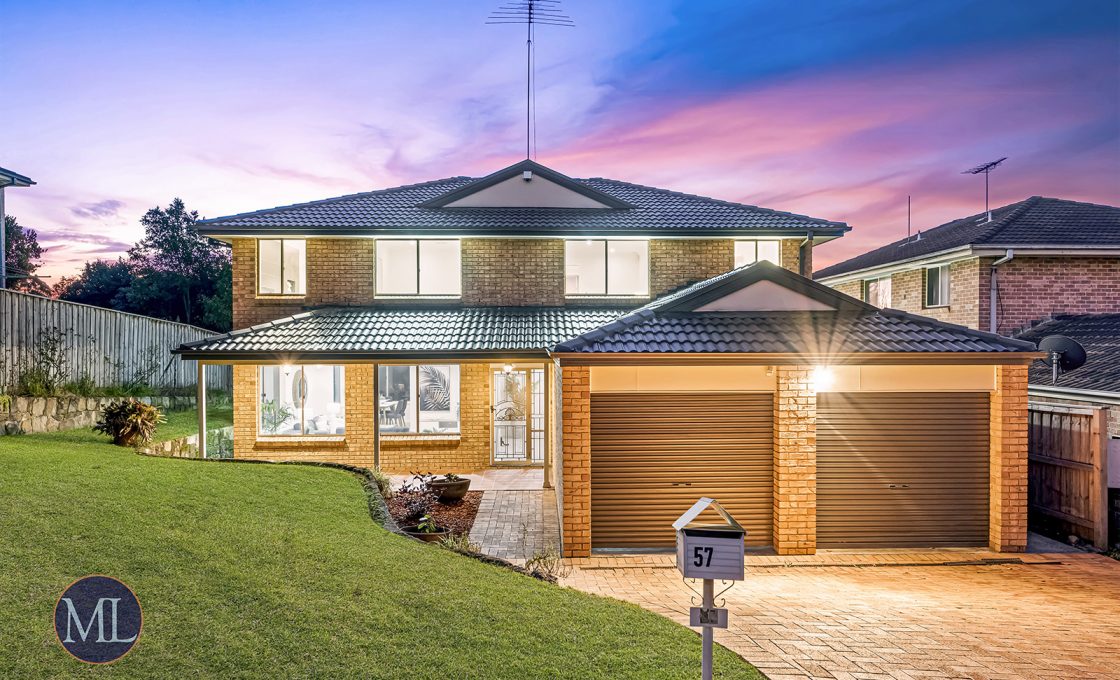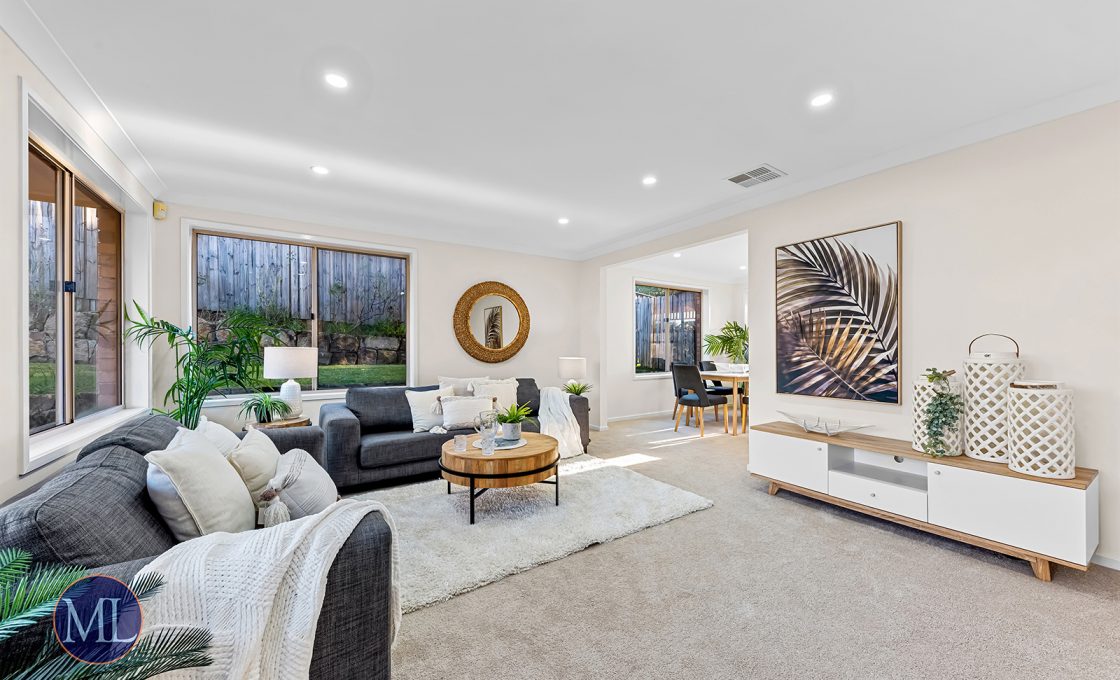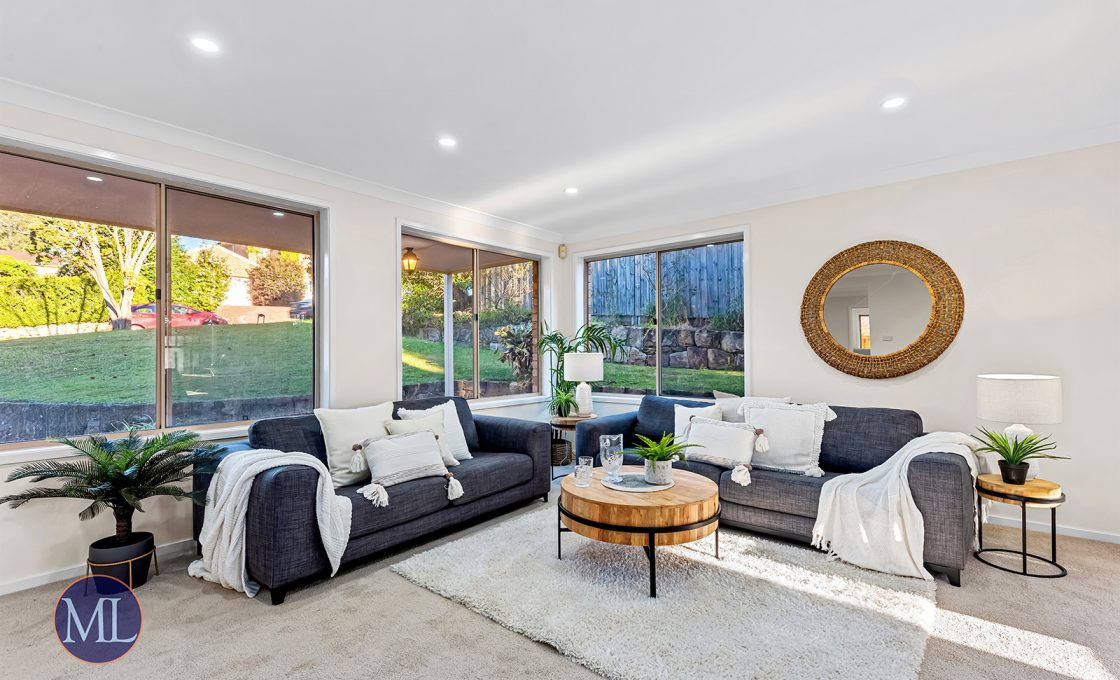Spacious Home in Premium Location | Approx 800m to Metro
Complete with generous proportions and renovated finishes, this quality built home has plenty of space the whole family can enjoy while providing some great spots to entertain your guests. Greeting the foyer, the formal lounge and dining room are open, airy and full of natural sun from the large windows. Recently finished with fresh paint, new carpets and LED downlights, enjoy relaxing with family and friends. Overlooking the casual family room and meals space, the gas kitchen is central in the home, easily accessing the variety of living areas on offer. Complete with quality appliances, double sinks, solid benchtops and breakfast bar, the extensive cabinet storage finishes and frames the space. Totalling 5 bedroom spaces over the two storey floor plan, all complete with comforting carpeted floors. Three rooms upstairs feature built-in robes, while the master bedroom features walk-in style built-in robes, and a large modern ensuite with floor to ceiling tiles, frameless shower, toilet and wall hung vanity. The fifth room downstairs doubles as both a study or additional bedroom.
In the heart of Cherrybrook, this home falls into the most sought after pocket this suburb has to offer. Boasting a conveniently close proximity to all the amenities the suburb has to offer, walking to shops, schools and public transport is an easy option. With a bus stop 1 minute walk away, and the Cherrybrook Metro 800m walk away, be in the city in no time, or enjoy easy access to nearby shopping complexes. Cherrybrook Village is a short 15 minute walk away where plenty of boutiques, restaurants and cafes await, while Castle Towers is a little further for your larger scale shopping needs and entertainment. Families take note that the ideal location is topped by its quality school catchments, falling into zoning for both Cherrybrook Technology High School and Cherrybrook Public School.
Internal Features
– Large formal living spaces flow through the home and open into the kitchen, where more casual meals and family space awaits. All spaces are lit with natural sun through the large windows during the day and LED downlights in the evening. Ducted air conditioning and newly carpeted floors bring a comforting touch to the formal spaces.
– Gas kitchen with accompanying stainless steel appliances including oven, dishwasher and 4 burner gas cooktops. Double sinks are built into a hard wearing laminate benchtop with a large breakfast bar. Storage cabinets and draws surround the space.
– Four bedrooms include new carpeted floors, LED downlights and large windows. Three rooms upstairs include built-in robes while the downstairs is the ideal guest room/study.
– Master bedroom with huge proportions enjoyed stunning sunset views and features his-her built-in robes, and a large modern ensuite with floor to ceiling tiles, frameless shower, toilet and wall hung vanity.
– Stylish and modern main bathroom upstairs boasts a frameless shower, bath tube, floor to ceiling tiles and a wall hung vanity. Internal laundry has access to the outside and includes a toilet for downstairs access doubling this space as a powder room.
– Extra features of this home include fully ducted gas heating and air conditioning, new LED downlights, fresh paint, new carpets, and internal gas points.
External Features
– West facing pergola capture a picture sunset, framed with rose bushes, fruit trees and established hedges, an ideal backdrop for your outdoor entertaining space.
– Private yard with level lawns.
– Double garage with single automatic door and internal access
Location Benefits
– Kindalin Cherrybrook | 260m (3 min walk)
– Robert Road Park | 280m (3 min walk)
– Cherrybrook Metro Station | 800m (10 min walk)
– Cherrybrook Village | 1.2km (15 min walk)
– Castle Towers and Metro | 3.6km (6 min drive)
– Bus Stop (John Rd at Foxwood Way) | 71m (1 min walk)
– Sydney CBD | 28.7km (30 min drive)
School Catchments
– Cherrybrook Public School (via All Saints Cl) | 900m (12 min walk)
– Cherrybrook Technology High School | 2km (3 min drive or 23 minute walk)
Nearby Schools
– Tangara School for Girls | 750m (10 min walk)
– Oakhill College | 2.4km (6 min drive)
– The Hills Grammar School | 7.8km (11 min drive)
Municipality: Hornsby Council
































