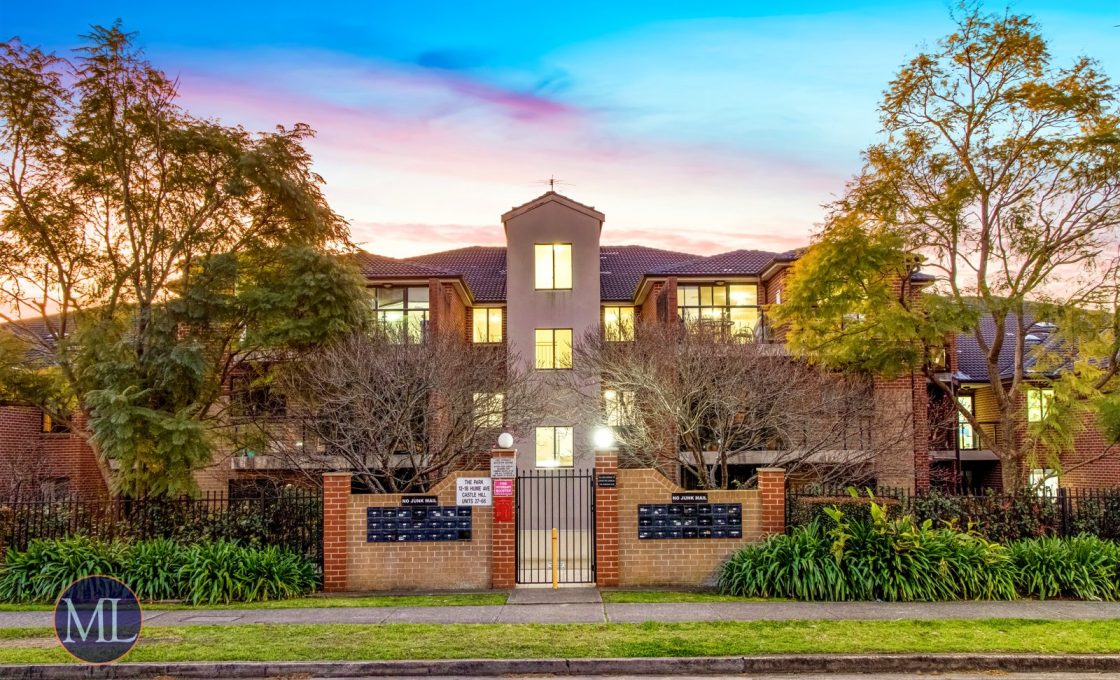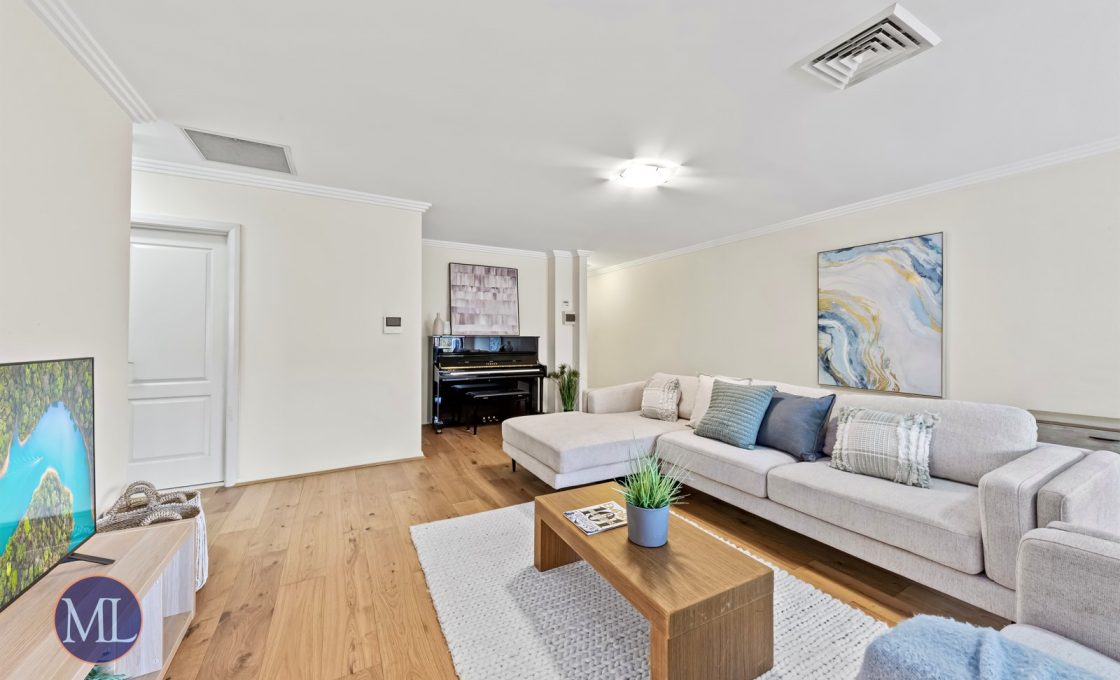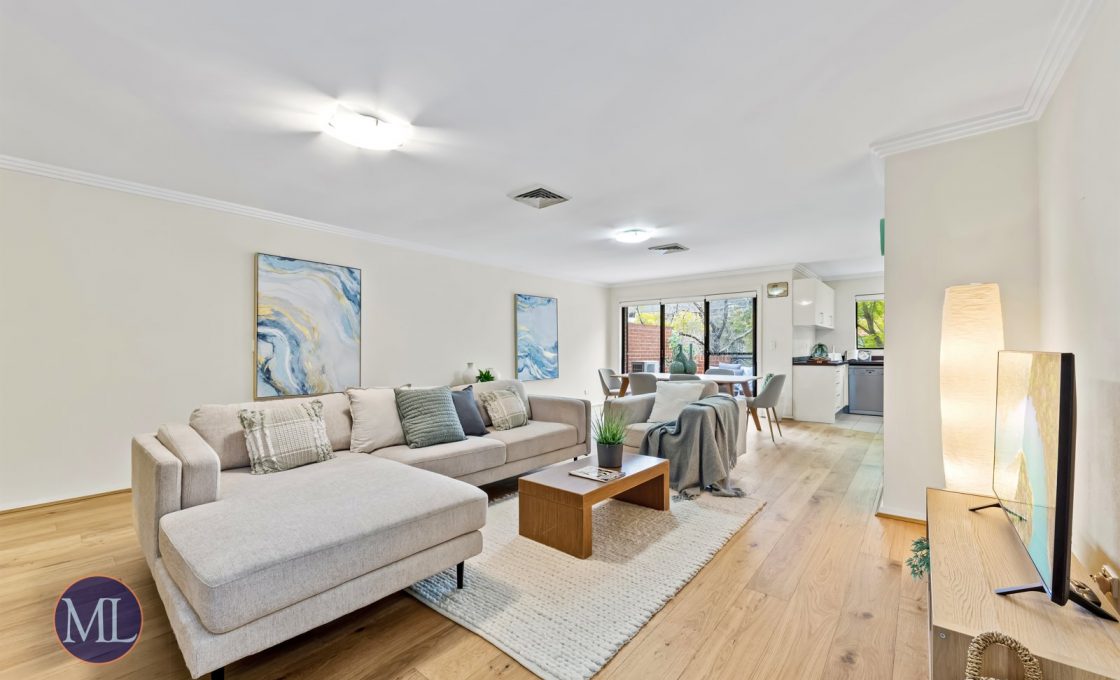Top Floor Apartment | Walk to Shops & Public Transport
Positioned on the top floor of a well-kept complex, this generously sized apartment enjoys not only spacious proportions, but also an ultra-convenient locale and complex amenities. Including a pool, stunning gardens and lawn space all looked after by strata means you can enjoy what’s on offer with no additional maintenance! Inside the apartment, a generously sized open plan living design is complemented by engineered timber floors, full brick construction and ducted air condition. Overlooking the outside gardens and opening up to the combined living is the gas kitchen. With an almost-new oven and 4 burner gas cooktop, new range hood, new blinds, a 40mm stone benchtop and polenta of cabinet storage space. Bright bedrooms feature built-in robes and comforting carpeted floors. The master bedroom, in addition to having a full wall set of mirrored built-in robes, has its own private balcony, and a private ensuite. A large study space separate to the living and bedrooms is ideal for a study.
Only a stone’s throw from everything Castle Hill has to offer, the complex is a brief 900m to the massive Castle Towers shopping center, filled with quality stores, big brand names, specialty stores, restaurants, and cafes. Also, nearby to public transport, only a 12-minute walk to the Castle Hill Metro station or 7 minutes to the nearest bus stop. Keeping to its family focused roots the local area is known for, this apartment falls into the catchment for Castle Hill Public & Castle Hill High Schools, both known in high regard and within 17 min walk from the door.
Internal Features:
– Huge, combined living and dining room have stylish engineered timber floors under foot and high ceilings above, creating a generous open space to enjoy. Boasting full brick construction throughout the space and ducted air conditioning, the room is easily and efficiently climate controlled.
– Opening up to the combined living is the gas kitchen with a new oven and 4 burner gas cooktop, new range hood, new blinds, a 40mm stone benchtop and polenta of cabinet storage space.
– Oversized bedrooms feature built-in robes and comforting carpeted floors. The master bedroom, in addition to having a full wall set of mirrored built-in robes, has its own private balcony, and a private ensuite. A large study space separate to the living and bedrooms is ideal for a study.
– The ensuite features all that is required, finished with a large corner shower, toilet, vanity, mirror and 3 quarter wall tiling. The main bathroom features are all the same as well as a bathtub separate to the shower.
– Extra features include a large open plan living design, ducted air conditioning, engineered timber floors and high ceilings.
External Features:
– The generous wrap around balcony overlooks the complex gardens and out to the quiet street. Complemented with a gas point for BBQ making this a quality sitting or entertainment space.
– Boasting luxurious common areas including stunning gardens, grassed spaces and secure pool area.
– Huge double secure lock up garage space with additional room for storage. Complete with an automatic door.
– Secure complex with intercom.
Location Benefits:
– Sherwin Avenue Reserve | 300m (4 min walk)
– Showground Metro | 1.9km (3 min drive)
– Castle Towers | 900m (12 min walk)
– Castle Hill Metro | 900m (12 min walk)
– Sydney CBD | 33.2km (32 min drive)
– City Bus (ONR opposite Kerrs Rd) | 500m (7 min walk)
School Catchments:
– Castle Hill Public School | 1.3km (16 min walk)
– Castle Hill High School | 1.4km (17 min walk)
Nearby Schools:
– St Gabriel’s School | 500m (6 min walk)
– Gilroy College | 800m (10 min walk)
– St Bernadette’s Primary School | 1.6km (3 min drive)
Municipality: The Hills Council




























