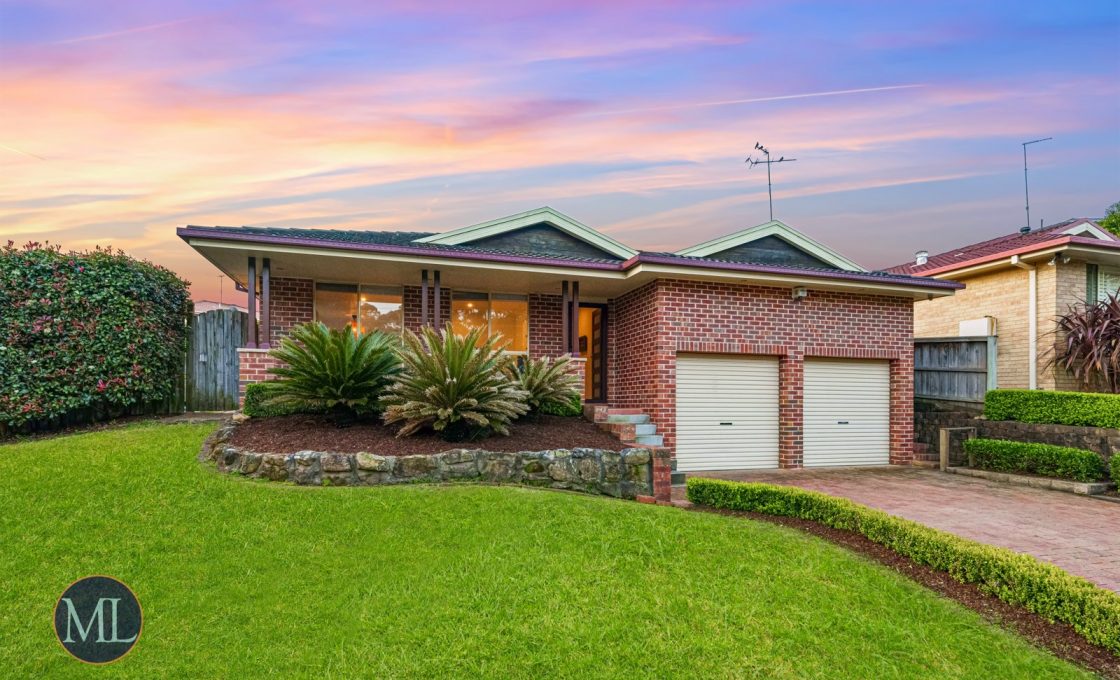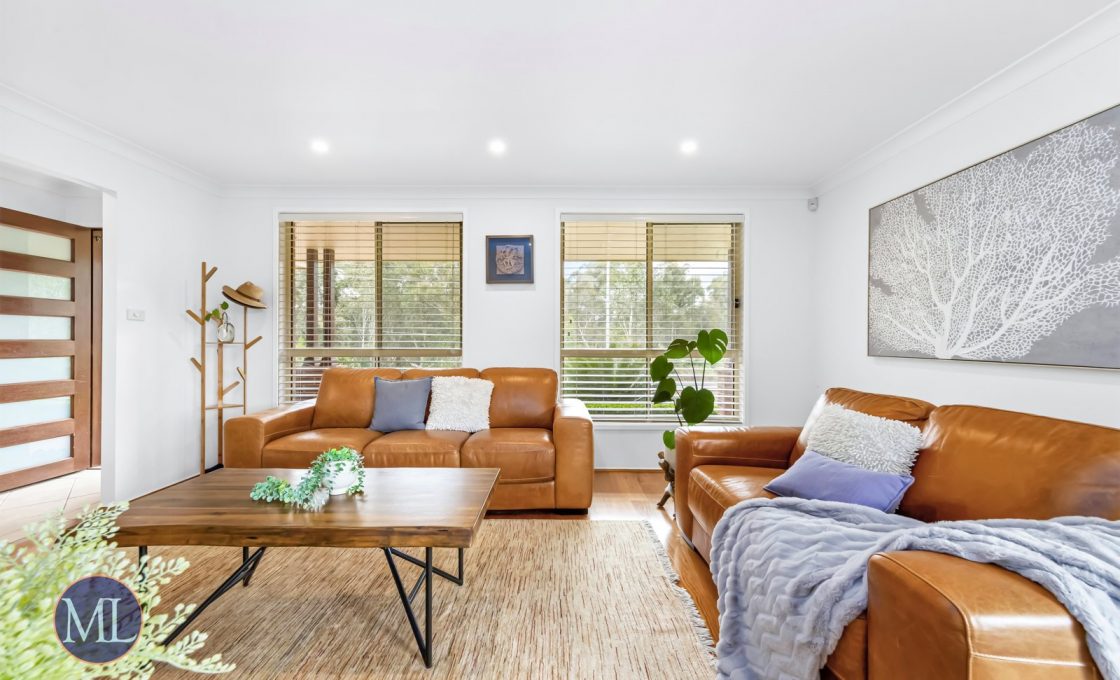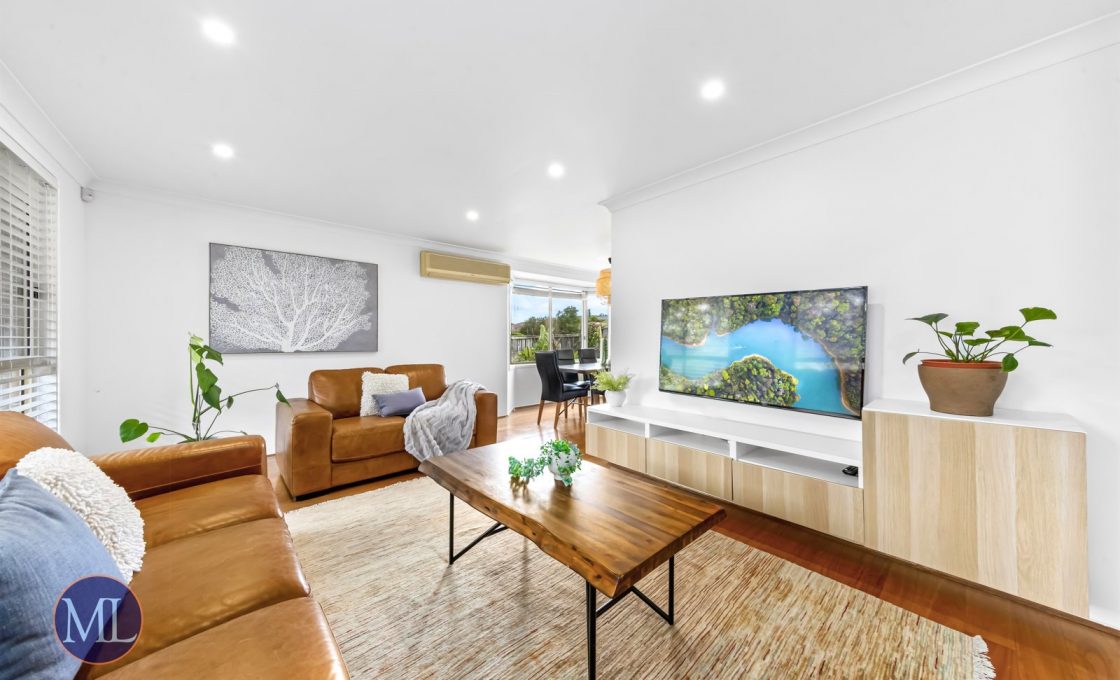Light Filled & Leafy Green - Walk to Bus
A low maintenance single storey floor plan complete with light filled living spaces, a conveniently positioned kitchen, well sized bedrooms and a backyard complete with a covered pergola entertainment space and enjoying a leafy green backdrop. Sitting central to all the sun drench living space, is the gas kitchen accompanied by quality appliances. Complete with plenty of cabinet storage space and a walk-in pantry, the benchtops and breakfast bar are made of hard wearing laminate. Three bedrooms with comforting carpeted floors and ceiling fans, two complete with built-in robes. The master bedroom also includes access to the main bathroom with shower, bath and toilet facilities.
Located in one of Kellyville’s most popular pockets, this home is only a brief walk to the Bernie Mullane Sporting Complex and a short drive to shops and quality convenience. Falling into the catchment for Sherwood Ridge Public School and Kellyville High School, this home is also close to quality private education with William Clarke College only 5 minutes down the road. The Kellyville Village is a brief 5 minute drive away, with Castle Towers and the Hills Home Hub only a touch further. Don’t miss out on this quality opportunity in one of the most family focused suburbs the Hills District has to offer.
Internal features:
– The living spaces are flooded with light from large bay windows and sliding glass doors. All spaces enjoy the leafy green backdrop this locale is known for, finished with plantation shutters, split system air conditioning, a gas point in the living room and quality floors mixed of timber and tiles.
– The gas kitchen is central to all the living space. With a four burner cooktop, quality appliances accompany plenty of cabinet space with walk-in pantry and hard wearing laminate benchtops. Double sinks overlook the pergola covered entertainment space, perfect for entertaining your family and friends.
– Three bedrooms over the single level floor plan with comforting carpeted floors and ceiling fans, two complete with built-in robes. The master bedroom also includes access to the main bathroom with shower, bath and toilet facilities.
– The generous well maintained three way bathroom with access to the main bedroom boasts a shower, bath, large mirror and vanity with plenty of storage. The laundry features external access and storage cupboards.
– Extra features include split system air conditioning, LED downlights, pendant lights and alarm system.
External Features:
– Surrounded by plenty of established gardens, the backyard is quiet and enjoys an ambient green backdrop. A large pergola covers the outdoor sitting space, easily accessed and overlooked by the inside living spaces.
– Lawns are surrounded by secure fences making the space private and enjoyable for the whole family. Side access is available from both sides of the yard.
– Large double garage with plenty of storage.
Location Benefits:
– Bernie Mullane Sports Complex | 450m (6 min walk)
– Kellyville Village Shopping Centre | 2.5km (5 min drive)
– Castle Towers Shopping Centre & Metro | | 6.3km (11 min drive)
– Showground Metro Station | 4.9km (9 min drive)
– Hills Home Hub | 3.9km (7 min drive)
– Sydney CBD | 40.3km (45 min drive)
– Bus Stop | 550m (7 min walk)
School Catchments
– Sherwood Ridge Public School | 1.6km (21 min walk)
– Kellyville High School | 1km (14 min walk)
Nearby Schools
– William Clarke College | 2.5km (5 min drive)
– Our Lady of the Rosary Primary School | 2.9km (5 min drive)
– St Angela’s Primary School | 2.7km (5 min drive)
Municipality: The Hills Shire Council
– Open home by appointment





















