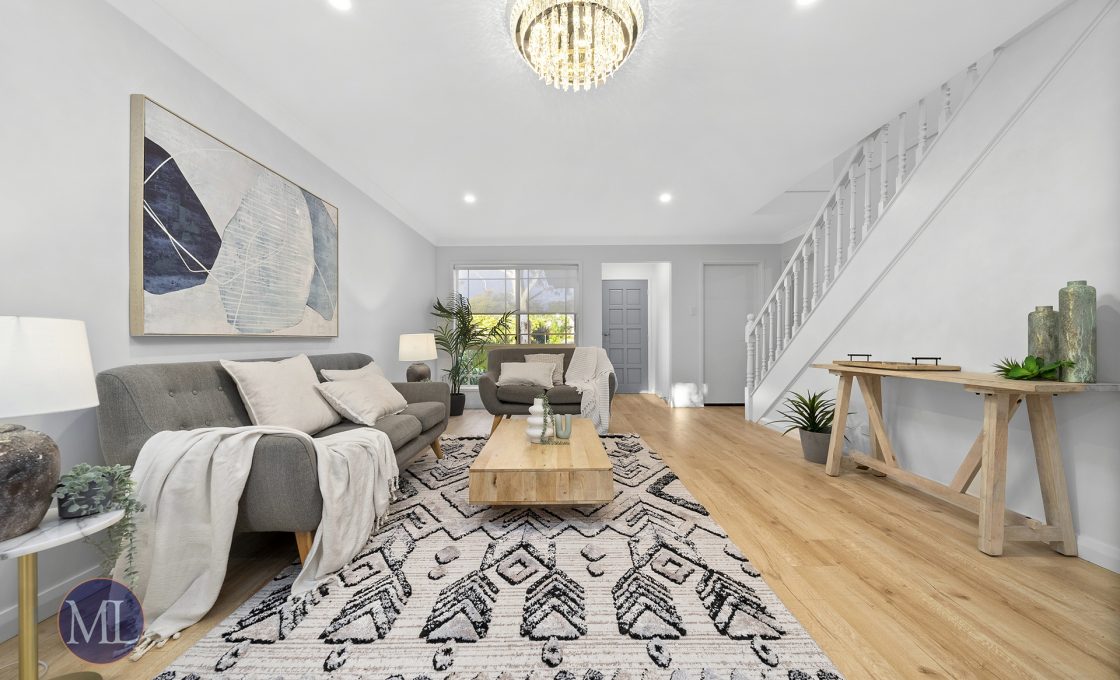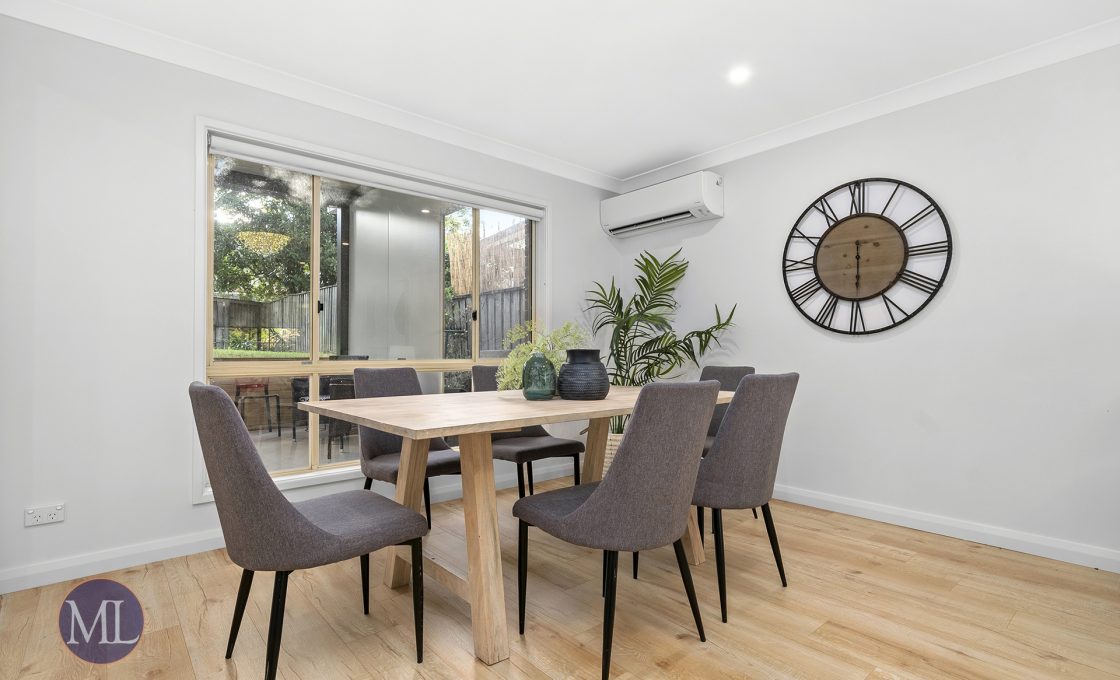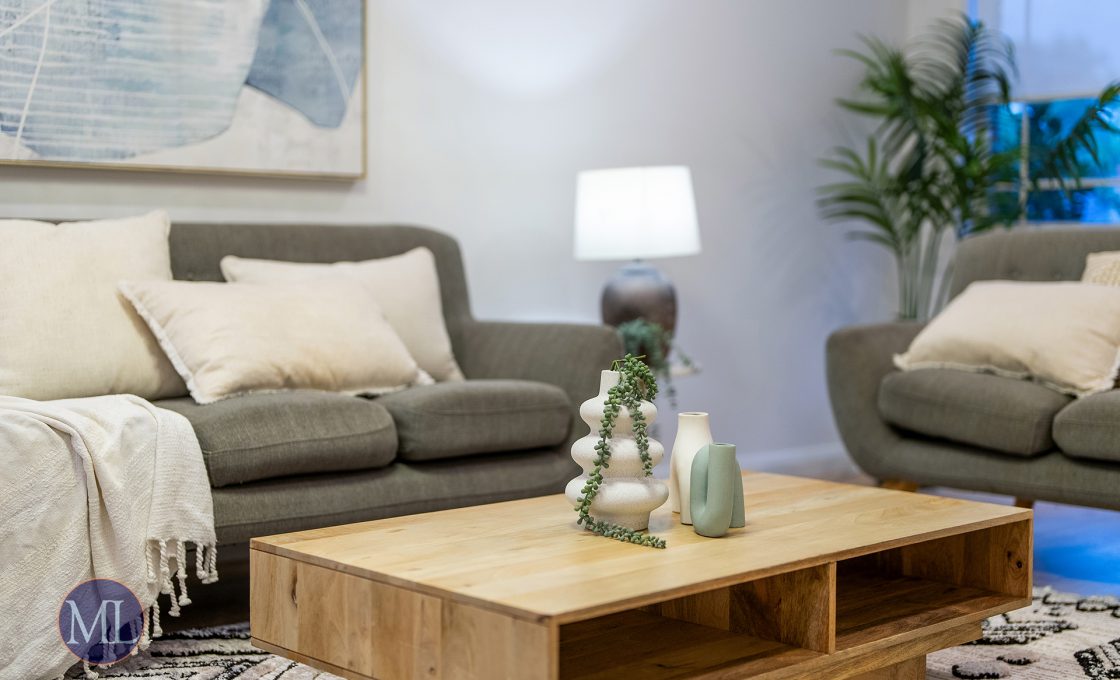Renovated & Ready! | CTHS Zone
Welcome to this freshly renovated duplex that exudes modern elegance and comfort. As you step through the entrance, the combined lounge and dining room captivate with newly laid timber floors, complemented by the warm glow of LED downlights. The ground floor is equipped with a brand new split system air conditioning unit and ceiling fans for optimal climate control. The fully renovated kitchen boasts a perfect blend of style and functionality, featuring ample storage, soft-close drawers, and cupboards, accompanied by new appliances and 20mm stone benchtops. Three spacious bedrooms on the upper floor offer abundant natural light, built-in robes, and new timber floors. The master suite is a retreat in itself with a fully renovated ensuite. A newly added pergola with LED downlights and a ceiling fan provides the perfect setting for entertaining family and friends. This duplex seamlessly blends contemporary design with functional living spaces for a truly exquisite home.
In the catchment for two of the areas most sought after schools, Oakhill Public School and Cherrybrook Technology High School are only 4 minutes drive away, supporting the strong family focus the locale is known for. Many options are nearby for your shopping needs, including Oakhill Village, Cherrybrook Village and Castle Towers. Enjoy supermarkets, quality boutiques, cafes, restaurants and much more, all within 8 minutes drive from the home. City bound and local public transport is in abundance with a conveniently located bus stop 450m away, and Cherrybrook Metro a brief 7 minutes drive away.
Internal features
– Enter a welcoming expanse where newly laid timber floors stretch beneath, adorned by the soft glow of newly installed LED downlights. The spacious combined lounge and dining room create a harmonious atmosphere, with a large, brand new split system air conditioning unit ensuring climate comfort on the ground floor.
– Step into a fully renovated culinary haven with a stylish mix of soft-close drawers and cupboards offering ample storage. The kitchen is graced by new appliances and 20mm stone benchtops, complemented by a stunning tiled splashback. A breakfast bar with a feature light above adds a touch of modern sophistication.
– Ascend to the upper floor, where three spacious bedrooms beckon with large windows, built-in robes, and new timber floors. The master suite stands out with its fully renovated ensuite, providing a private sanctuary within the duplex.
– Immerse yourself in luxurious tranquility within the fully updated and modernized main bathroom and ensuite. These spaces boast quality finishes, including large floor-to-ceiling tiles, new frameless showers, floating vanities, and backlit mirrors. The main bathroom further indulges with a freestanding bathtub.
– List of brand new features includes the flooring, freshly painted walls, new LED downlights, new split system air conditioning unit and new blinds, with full renovations to the bathrooms, kitchen, laundry and all bedroom and livings spaces of the home.
External Features:
– Double garage with internal access meets a freshly painted facade
– Explore the newly added pergola, a charming extension of the living space adorned with LED downlights and a ceiling fan. This outdoor haven is designed for entertainment, providing an ideal setting to gather with family and friends.
– Enjoy the serenity of a leveled backyard surrounded by retaining walls, trees, and gardens that ensure privacy. This outdoor oasis offers a tranquil retreat, seamlessly blending natural elements with modern design.
Location Benefits:
– James Henty Drive Oval | 550m (7 min walk)
– Cherrybrook Village Shopping Center | 2.8km (4 min drive)
– Oakhill Shopping Village | 1.5km (3 min drive)
– Cherrybrook Metro Station | 4.4km (7 min drive)
– Sydney CBD | 31.7km (34 min drive)
– Closest Bus Stop (End of the Street) | 450m (6 min walk)
School Catchments:
– Oakhill Drive Public School | 1.8km (4 min drive)
– Cherrybrook Technology High School | 2.2km (4 min drive)
Nearby Schools:
– Oakhill College | 2.5km (6 min drive)
– Lorien Novalis School | 4.6km (7 min drive)
– Hills Grammar School | 5.8km (9 min drive)
Municipality: Hornsby Council
Garage Space: Single Garage




























