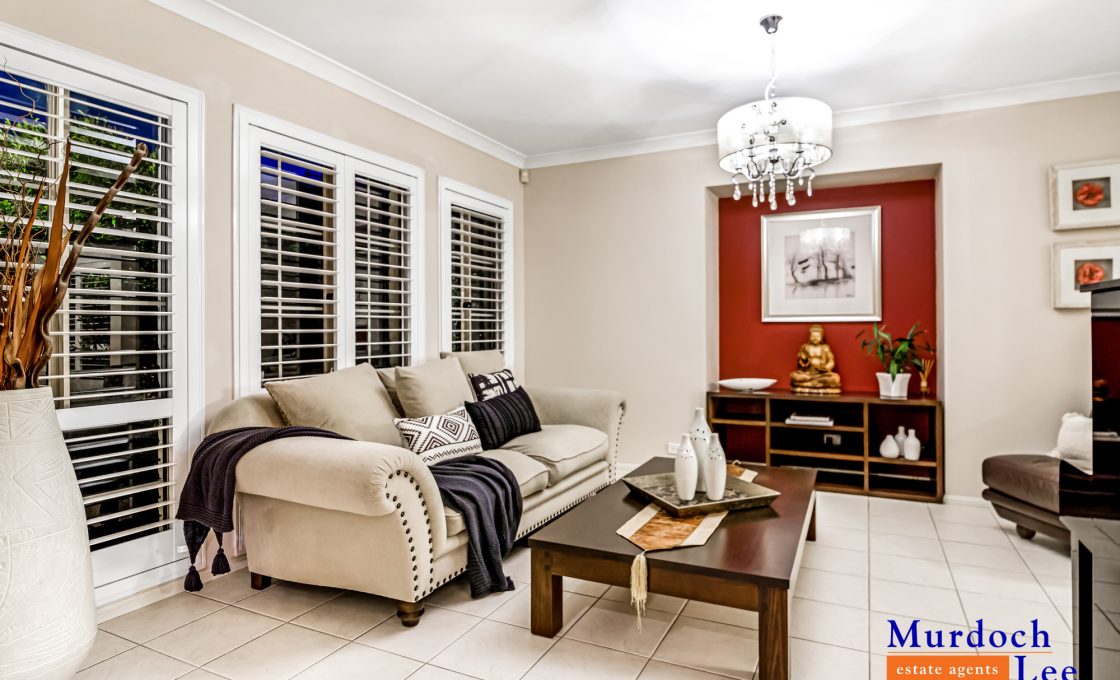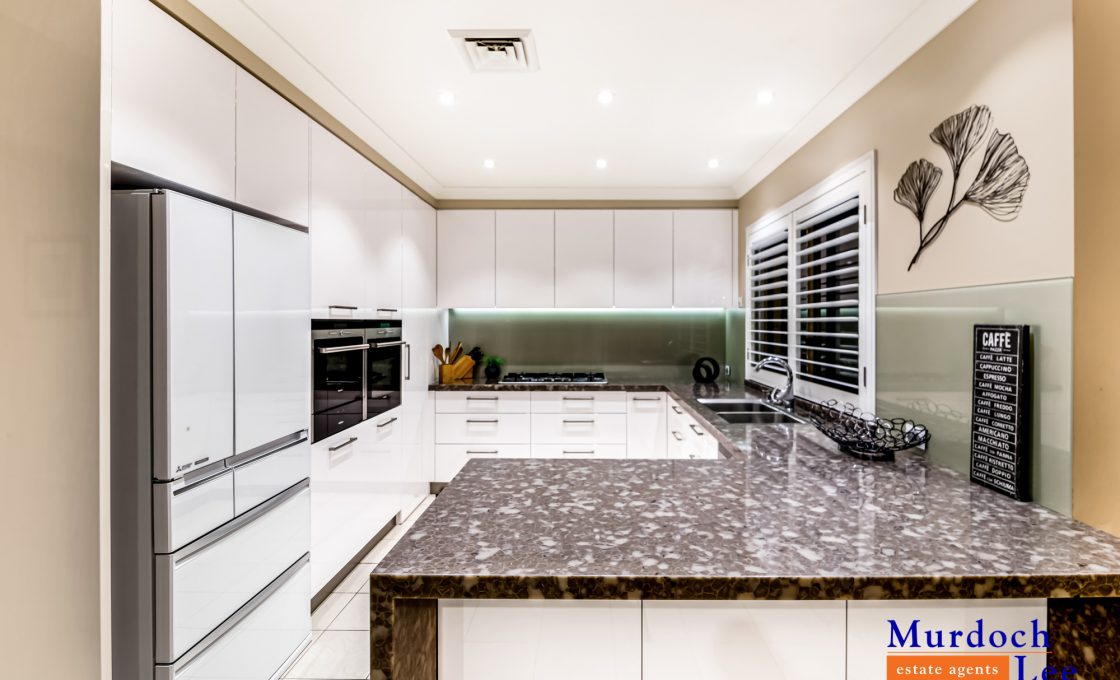Elegant and Superb Family Home in CTHS Zone-- Inspect by Appointment
Please call Jack Ho on 0412 687 163 for inspection.
Located in the exclusive Oakhill Estate and nestled in a highly coveted street amongst other quality homes is this prestigious abode perfectly designed for family living. Presented with formal hedges, solid architecture and a grandeur entrance with an open staircase featuring timber rails and black wrought iron creating a striking design feature and statement. Spacious bedrooms leave plenty of room for sleep, study and storage with an additional 5th bedroom downstairs offering access to the full third bathroom creating an ideal space for in-law accommodation or guests. The perfect balance of formal and casual living areas allows this layout to comfortably accommodate the growing, large or blended family with enough breathing space for even the largest of gatherings. This property is positioned in a convenient location only a 450m walk to city bus services and moments to Cherrybrook Metro Station, shopping villages and is within the enviable catchment zones of Oakhill Drive Public and Cherrybrook Technology High Schools.
Internal Features:
• Beautifully appointed gas kitchen with sleek polyurethane cabinetry, glass splashback, soft close doors, undermount sink, endless cupboard space, 50mm stone benchtops and a breakfast bar doubling as an additional casual dining space
• High quality kitchen appliances –Siemens pyrolytic oven and steam oven
• The palatial master suite offers a walk-in-robe, ensuite and plush carpet flooring
• All other bedrooms on the first floor are fitted with built-in-robes
• Additional 5th bedroom on the ground floor is ideal for private, in-law/guest accommodation with access to a full third bathroom
• Offering a generous choice of formal and informal entertaining options with 2 additional rumpus rooms
• Upstairs rumpus perfect for teenage and children retreat
• Classic features such as reverse cycle ducted air-conditioning and security alarm system
• LED lights installed in the high ceiling throughout the house
• Premium aluminium window shutters for easy chemical hazard free maintenance, also give a feeling of space and elegance
• Alabaster (natural stone) light feature to the staircase and meal area
External Features:
• The living room seamlessly connects to the outdoors featuring resort style alfresco dining peacefully surrounded by manicured gardens
• Dawn sensor to garden light-front and rear
• Oversized, double automated garage with motion sensor light control
• Architectural street appeal surrounded by high-end homes in an exclusive locale
• Brimming with lifestyle credentials, proudly positioned within the school catchment of Cherrybrook Technology High School, Oakhill Drive Public Schools and a short distance to transport infrastructure, shops, dining and leisure facilities
Location Benefits
City and Metro Bus: 450m approx. walk
Cherrybrook Station: 3.5 km approx.
Oakhill Shopping Village: 1.1 km approx. walk
Cherrybrook Shopping Village: 2.7km approx.
Round Corner Dural: 4.5km approx.
Castle Towers: 4.5km approx.
School Catchment
Oakhill Drive Public School | 1.0 km approx. walk
Cherrybrook Technology High School | 1.8km approx.
Surrounding Schools:
Oakhill College | 2.2km
Pacific Hills Christian School | 3.8km
Tangara School for Girls | 4.2km
Mt St Benedict College | 6km
Municipality: Hornsby Shire Council
Land size: 685sqm
For further information, please contact Stella Zhang on 0452 557 858.
This is information is gathered from trusted sources. We do not guarantee this information and you should undertake your own investigation before proceeding.





















