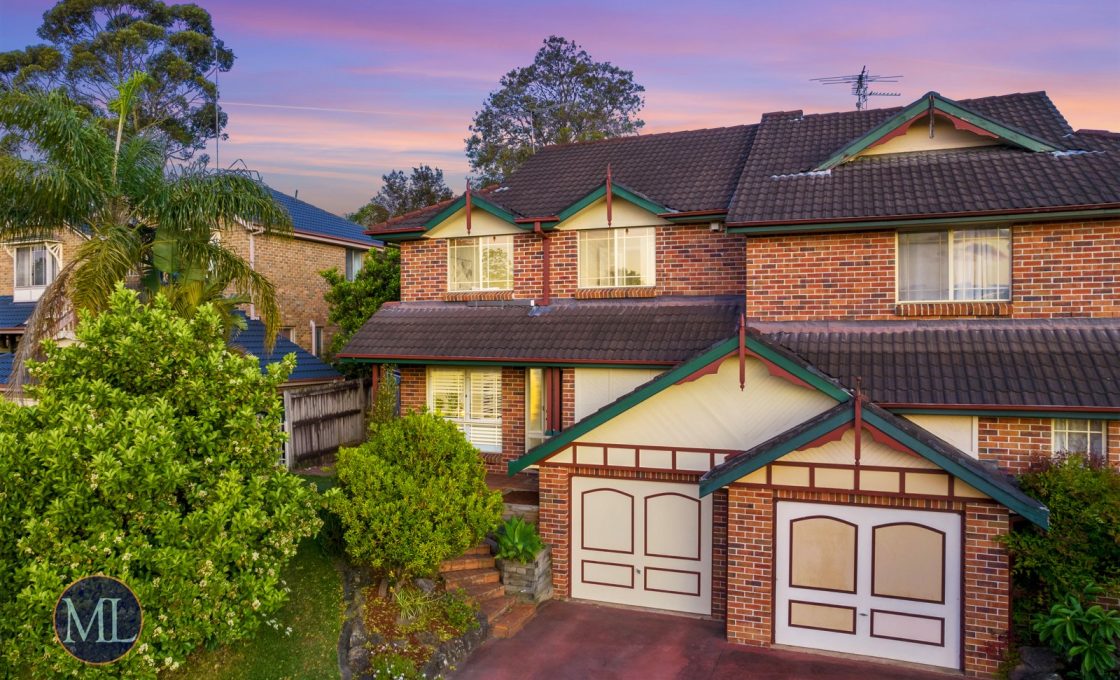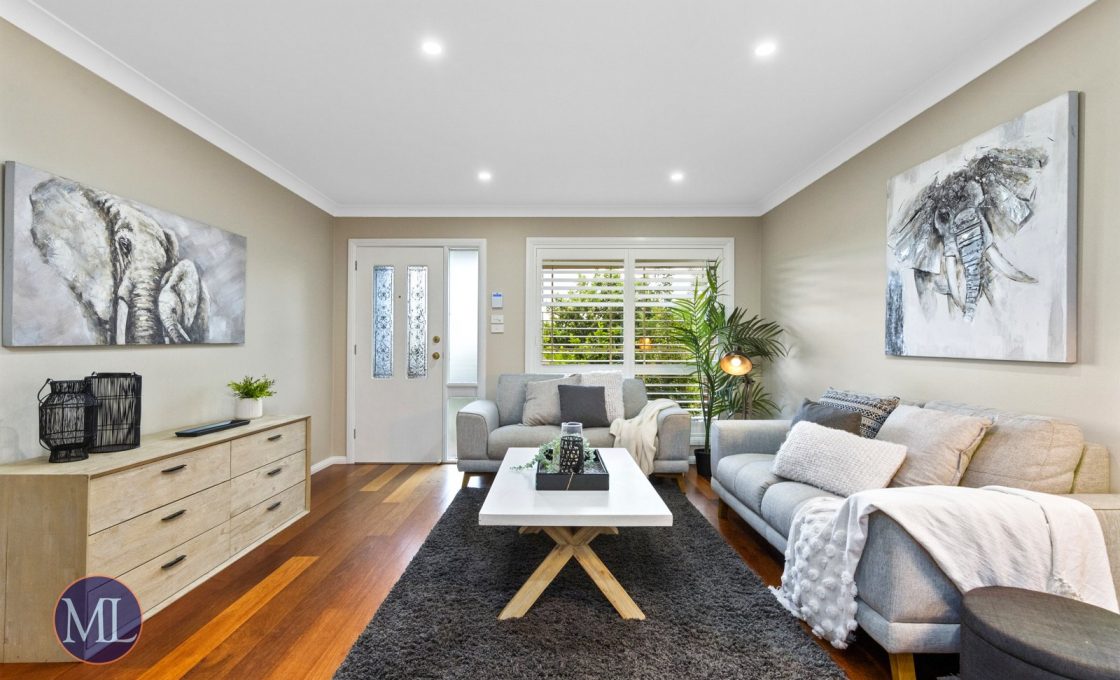Modern Style High Side Living - CTHS Catchment & Walk To Metro
Perched on the high side of the street, this generously proportionate duplex features a modern kitchen, huge bedrooms and quality indoor/outdoor entertainment spaces. Updated only around 2 years ago, the now modern style kitchen has plenty of soft close drawers and cabinet space. 40mm benchtops frame the space, reflecting off the porcelain splash back with ambient LED lighting. A European style butler’s pantry extends the room, complimented by the benchtops and cabinets, while also leading to the downstairs powder room. The long set combined lounge and dining room have timber floorboards under foot, LED downlights and large windows with plantation shutters, all leading toward the back sliding door. Pergola covered and overlooked by the kitchen, the outdoor living space is ultra-private and sheltered for year-round use. Level lawns and manicured gardens create a stunning backdrop for the space. Three generously sized bedrooms are all full of light from large windows, while kept comfortable by new carpeted floors and ducted air conditioning. Two rooms with built-in robes, including the master which also features direct access to the main bathroom
Located perfectly for growing families, this home falls into the catchment for both Cherrybrook Technology High School & Cherrybrook Public School, both schools just over 15 minutes’ walk from the front door. Set only 16 minutes’ walk from the Cherrybrook Metro and 38m to the nearest bus stop, city access is an easy commute. The generous Cherrybrook Shopping Village only a brief 2-minute drive away boasting cafes, restaurants, supermarket, boutiques and many other small stores and conveniences.
Internal Features
– Generously sized combined lounge and dining room greet the front entry. With timber floorboards under foot, large windows with plantation shutters flood the space with light, assisted by the bright LED downlights.
– Modern style kitchen is around 2 years old, complete with porcelain splashback with ambient LED lighting. Gas cooking and double sinks are accompanied by other quality appliances, while soft closing drawers, plenty of cabinet space and quality 40mm benchtops extend into the European style butler’s pantry.
– Three generously sized bedrooms are all full of light from large windows, while kept comfortable by new carpeted floors and ducted air conditioning. Two rooms with built-in robes, including the master which also features direct access to the main bathroom.
– The large upstairs main bathroom features floor to ceiling tiles, a separate bath and shower, toilet and double vanity. Downstairs, a powder room is accessed via the butler’s pantry.
– Extra features include timber flooring, new carpets, fresh paint throughout, ducted air conditioning, plantation shutters, led downlights, linen cupboards alarm system
External Features
– Manicured, landscaped front gardens looking down from the high side of the street
– Ultra-private backyard space with pergola covered outdoor living overlooking the level lawns and gardens.
– Automatic single garage with plenty of storage shelves at the back
Location Benefits
– Roslyn Park | 600m (8 min walk)
– Greenway Park and Sporting Fields | 1.4km (18 min walk)
– Cherrybrook Village | 1.3km (16 min walk)
– Cherrybrook Metro | 1.3km (16 min walk)
– Castle Towers | 2.7km (5 min drive)
– Sydney CBD | 28.9km (27 min drive)
– Bus Stop | 38m (1 min walk)
School Catchments
– Cherrybrook Public School | 1.4km (18 min walk)
– Cherrybrook Technology High School | 1.2km (17 min walk)
Nearby Schools
– Tangara School for Girls | 1.3km (17 min walk)
– Oakhill College | 2.7km (6 min drive)
– The Hills Grammar School | 8km (12 min drive)
Municipality: Hornsby Council































