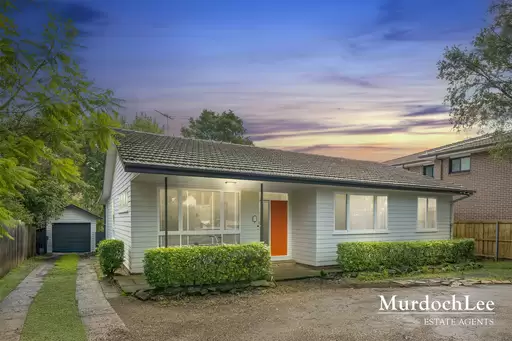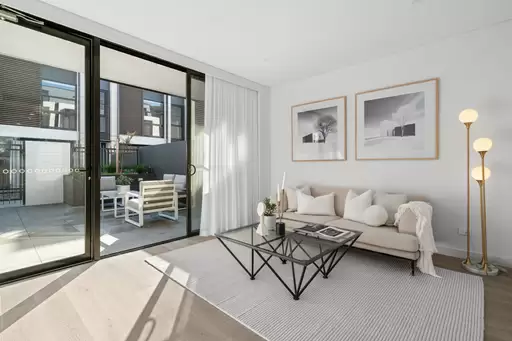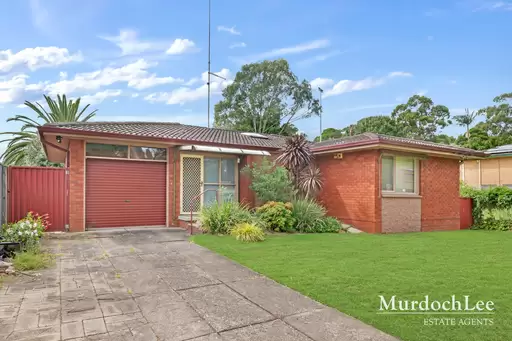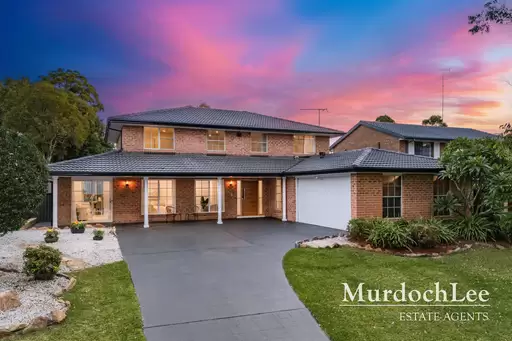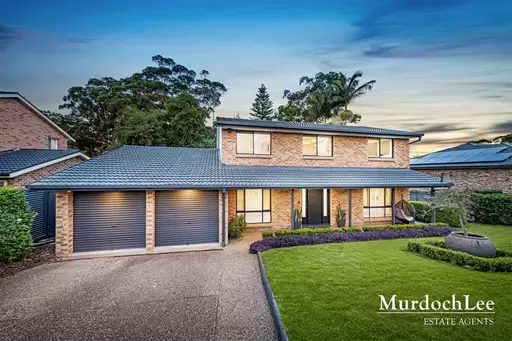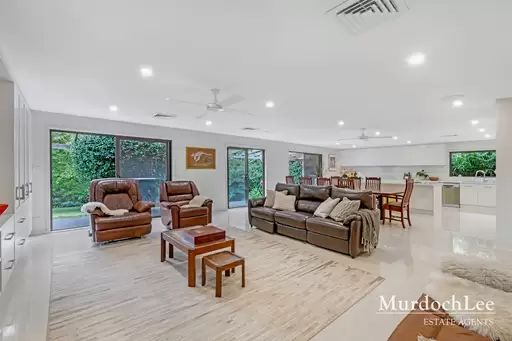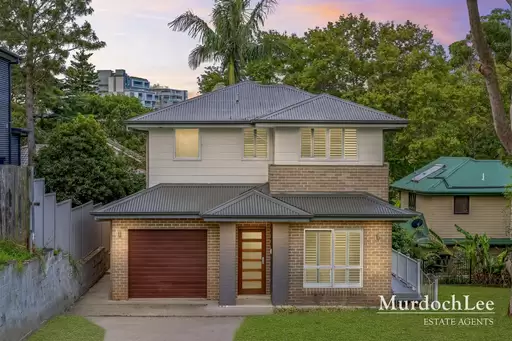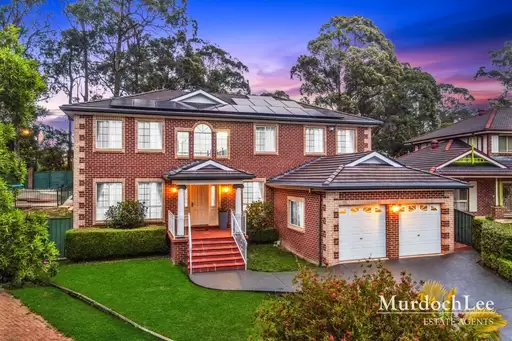Properties For Sale

21-22 Anthony Road, Castle Hill
For Sale
Just Listed

Concord
For Sale
Private Inspections By Appointment

2/2 Highclere Place, Castle Hill
12th Jul @ 12 - 12:30pm
For Sale
Open Home Sat & Sun 12pm Just Listed

1 Matthias Street, Riverstone
For Sale
Just Listed

85/1 Meryll Avenue, Baulkham Hills
For Sale
Just Listed

17 Brassica St, Marsden Park
For Sale
Contact Agent

53/21-25 Seven Hills Road, Baulkham Hills
12th Jul @ 1:45 - 2:15pm
For Sale
Price Guide | $580,000 - $620,000

56/38 Solent Circuit, Norwest
12th Jul @ 12:30 - 1pm
For Sale
$1.2 mil -$1.29 mil | Large courtyard balcony!
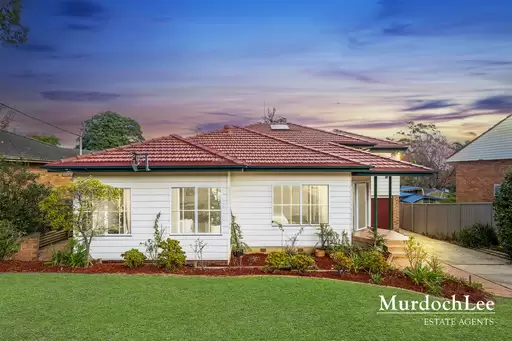
10 Ackling Street, Baulkham Hills
12th Jul @ 3:40 - 4:10pm
For Sale
Asking Price $1,850,000 - $1,950,000
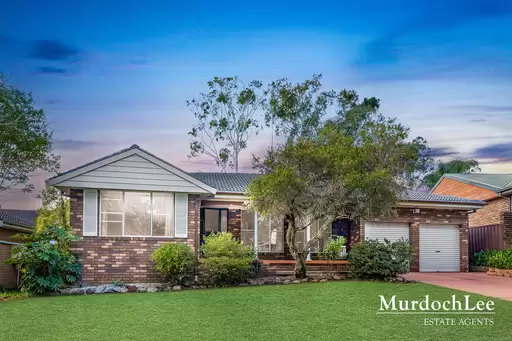
60 Macquarie Drive, Cherrybrook
For Sale
Contact Agent
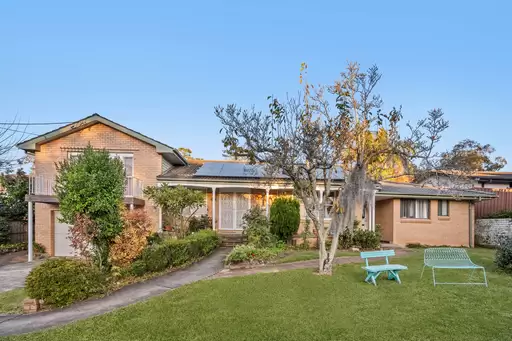
1 Wilton Close, Castle Hill
For Sale
Inspections by Appointment Only
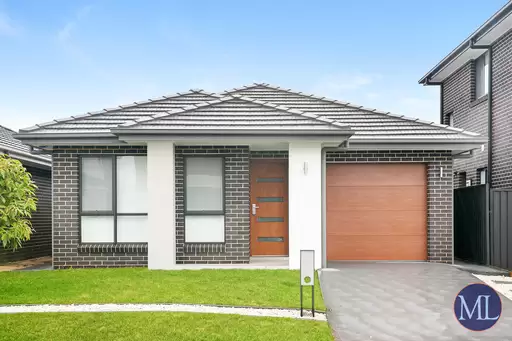
43 Brodie Street, Marsden Park
For Sale
Just Listed
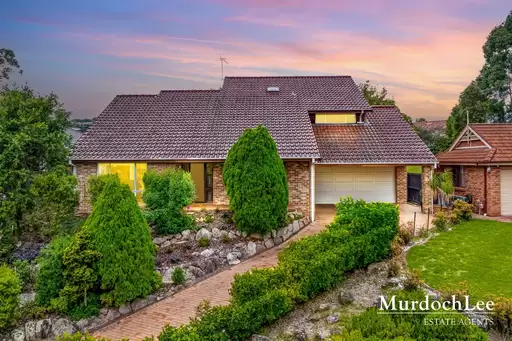
19 Stanley Avenue, West Pennant Hills
12th Jul @ 9:45 - 10:15am
For Sale
Asking Price $2,400,000 - $2,500,000
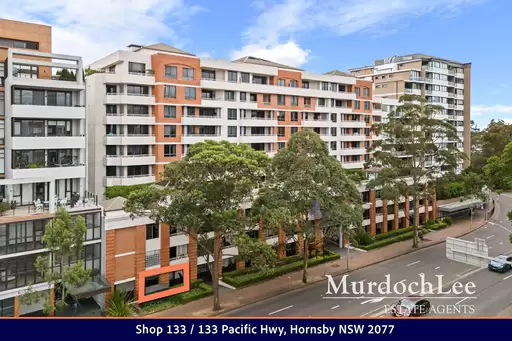
133/121-133 Pacific Highway, Hornsby
For Sale
Inspection By Appointment, Price Guide $520k-$540k

5 Mount Bank Rise, Bella Vista
For Sale
$4,500,000
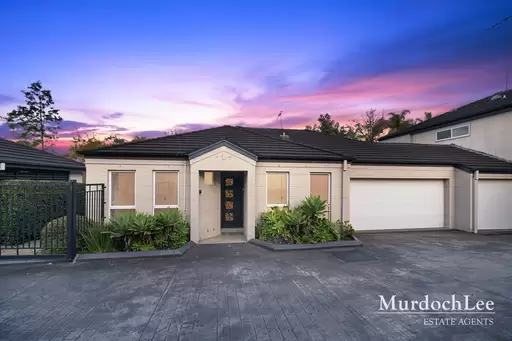
1/22-26 Edward Street, Baulkham Hills
For Sale
Just Listed



















