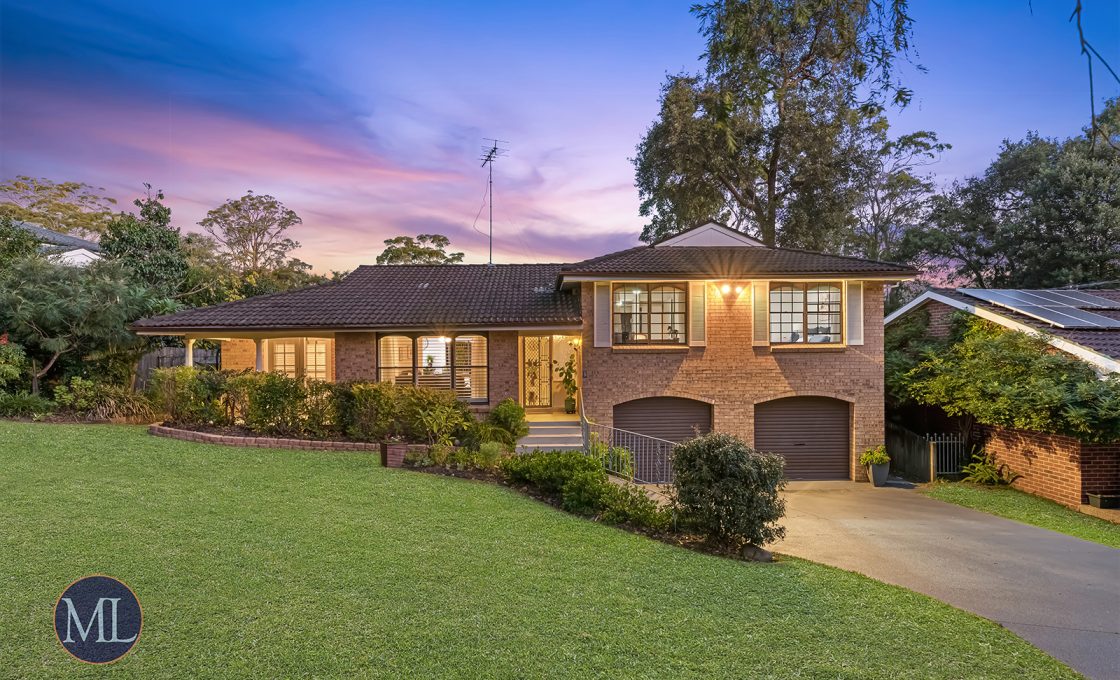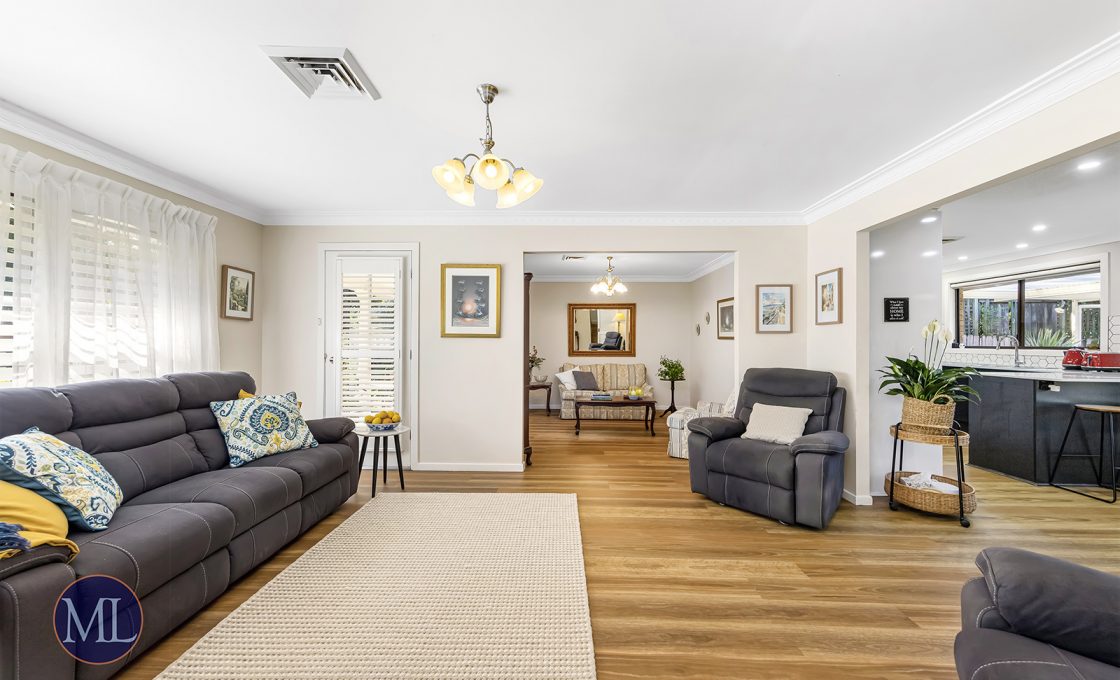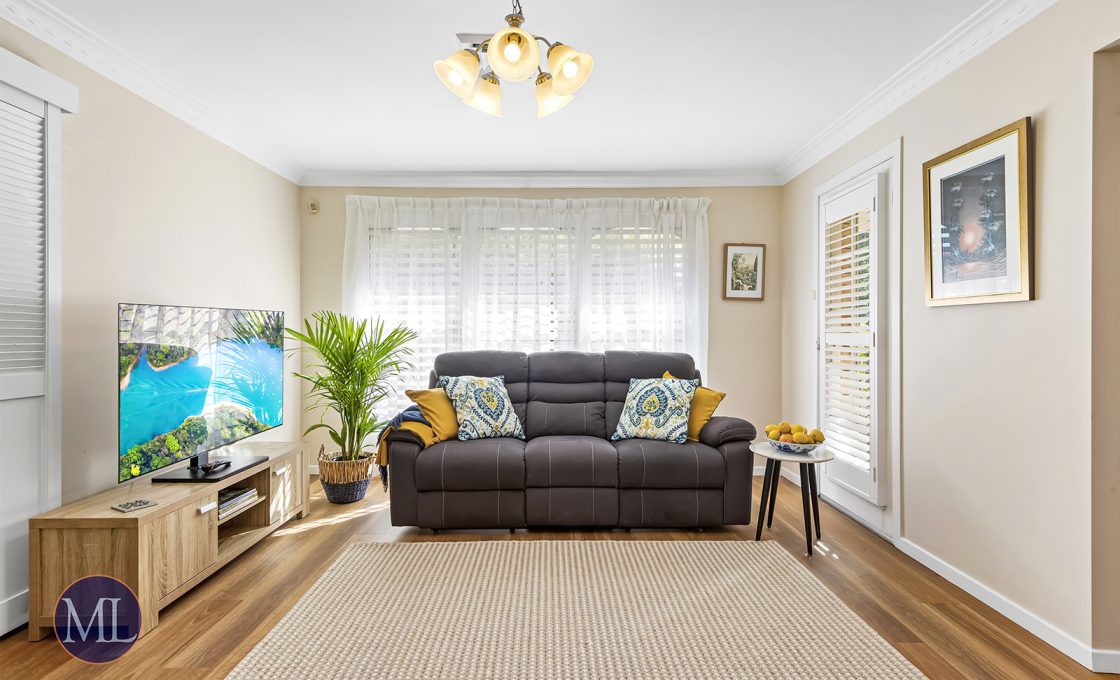Renovated Split Level Sun Drenched Living | CTHS Zone
Flexible and easy living awaits in this split level home! A modern finished kitchen has had no expense spared, with quality cooking accompanied by quality appliances and 20mm stone benchtops. Brightly lit and finished with stylish dual tone cabinetry and feature tile splashback. The large formal living and formal dining are great spaces to entertain your guests complete with cornices and plantation shutters, and a formal dining room that opens onto the sundrenched front balcony. A huge rumpus room on the lower level is a great flexible multipurpose space, including as in-law accommodation with access to a full bathroom. Fully renovated main bathroom and ensuite upstairs accompany the four bedrooms. All include ducted air conditioning and comforting carpets, three with ceiling fans. Two rooms include standard built-in robes while two rooms boast mirrored robes, including the master bedroom which also has a private ensuite.
Located nearby to plenty of amenities offered by its great location, this home is minutes walk to shops, schools, trails, parks, and public transport. Cherrybrook Village is only a brief 17 minute stroll from the front door where a variety of cafes, restaurants, boutique stores and a supermarket await. Castle Towers Shopping Complex is 7 minutes drive away for your more major shopping needs. Cherrybrook Public School (9 min walk away) and the highly sought after Cherrybrook Tech High school (3 minutes drive). Public transport is an easy travel option with a bus stop in front of the home and many others nearby, as well as the Cherrybrook Metro only 5 minutes drive from the door.
Internal features
– A formal lounge and formal dining room greet the entrance of the home. Complete with plantation shutters and decorative cornices for a touch of luxury. Formal dining opens onto the front balcony making this a quality sundrenched entertainment space. A casual meals space of the kitchen for convenience, while a huge rumpus space downstairs makes for a great teenage retreat, games room or even in-law accommodation if required.
– A recently renovated gas kitchen is flooded with light from the window overlooking the yard, while top level white cabinets and tiled splash back brighten the space. 20mm stone Benchtops top dark blue cabinetry bringing a subtle pop of colour, while quality appliances await for a home cooked meal.
– Four bedrooms include ducted air conditioning and comforting carpets, three with ceiling fans. Two rooms include standard built-in robes while two rooms boast mirrored robes, including the master bedroom which also has a private ensuite.
– Three full bathrooms over the split level floor plan include showers and floor to ceiling tiles, with the upstairs main including a bathtub. Both the upstairs main and ensuite have been renovated to include floating vanities.
– Additional features include ducted air conditioning, plantation shutters and cornices.
External features
– Established lawns and gardens shape the frontage and facade of this home.
– Pergola covered and tiled outdoor raised entertaining area overlooking the yard. Made ultra private by established trees and gardens.
– Secure fencing and level lawns make for an ideal space for pets and children to play.
– Huge double garage with automatic doors has internal access, space of a workshop, and access to under house storage.
Location Benefits:
– Gumnut Park | 260m (4 min walk)
– Callicoma Walk Cascadee | 650m (7 min walk)
– Cherrybrook Village Shopping Centre | 1.1km (14 min walk)
– Carlile Swimming Pool | 1.5km (2 min drive)
– Cherrybrook Train Station | 3km (5 min drive)
– Castle Towers Shopping Centre | 5km (8 min drive)
– Bus Stop (in front of house) | 30m (1 min walk)
School Catchment:
– Cherrybrook Public School | 700m (9 min walk)
– Cherrybrook Technology High School | 1.7km (3 min drive)
Surrounding Schools:
– Tangara School for Girls | 2.9km (4min drive)
– Oakhill College | 3.2km (7 min drive)
Municipality: Hornsby Council

























