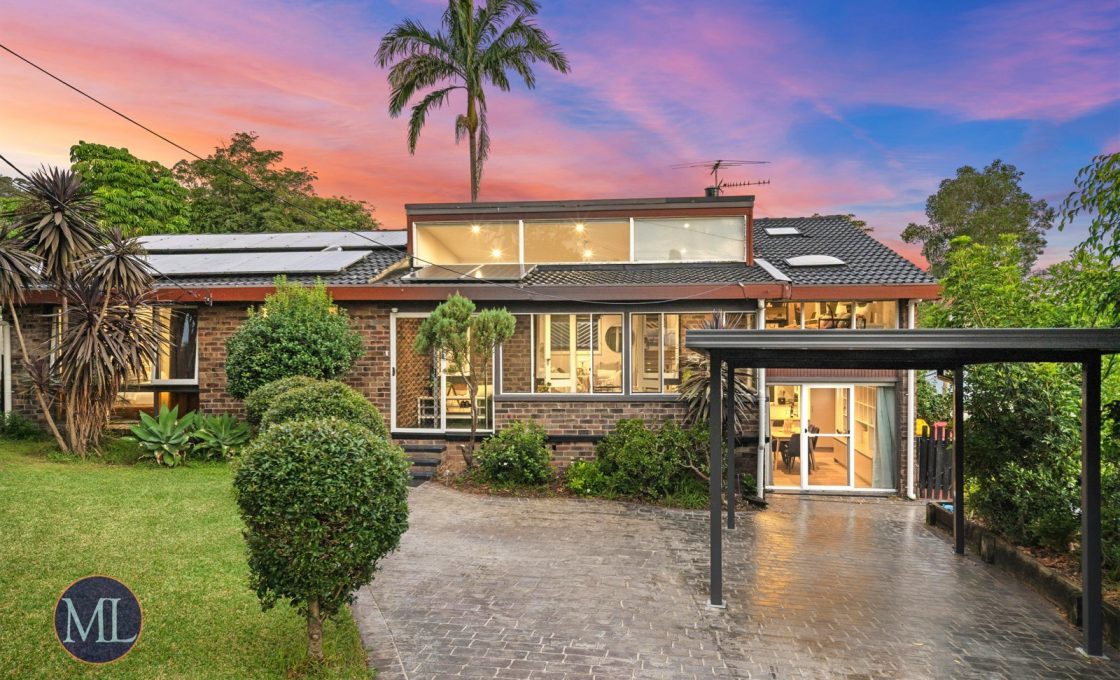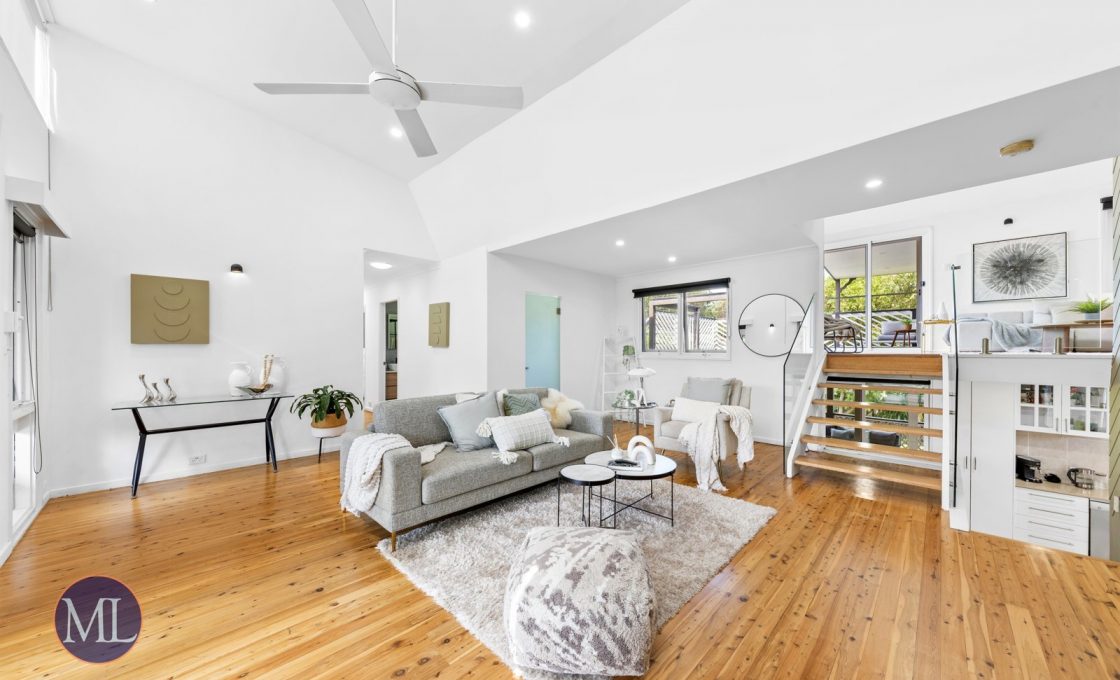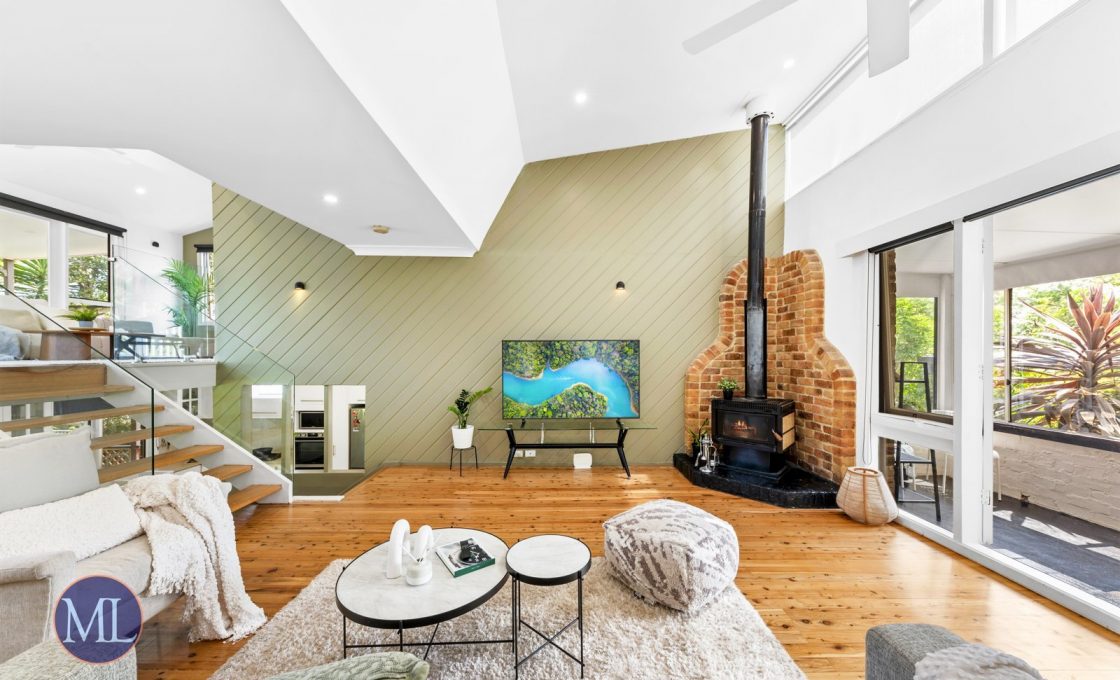Comfort and Stylish Entertainer Living | Walk to City Bus
Welcome to this stunning split-level home that combines modern sophistication with a inviting atmosphere. As you step through the entrance, the spacious lounge room greets you with its high ceilings, LED downlights, and a cozy fireplace, creating an ideal space for entertaining guests. The upstairs rumpus space seamlessly extends the living areas to a balcony with a large pergola-covered area, providing an excellent spot for entertainment or relaxation. The renovated kitchen offers a beautiful view of the backyard and outdoor entertainment space, equipped with soft-close cabinetry, double sinks, a gas cooktop with a separate oven, and quality appliances. Three bedrooms on the entry level feature ceiling fans and engineered timber floors, with the master suite showcasing a recently renovated modern ensuite and a split system air conditioning unit. Upstairs, a spacious room serves as the perfect teenage retreat with its own split system air conditioning. Outside, the expansive backyard with a fairly level lawn and established trees offers a serene retreat, complemented by two outdoor entertainment spaces a generous upstairs balcony with a pergola and another covered sitting space beneath, accessible via outdoor steps or the home’s interior. This residence effortlessly combines comfort, style, and outdoor enjoyment in a prime living space.
Nestled in a vibrant community, this home’s premium location has various amenities within easy reach. The Ted Horwood Sports Fields and Baulkham Hills Sports Club are a short walk away at 750 meters (11 minutes) and 600 meters (9 minutes), ideal for family outings and weekend sports. For the city commute, the M2 Motorway is a convenient 2 minutes drive away while the 610x bus stop on Windsor Rd before Oakland Ave is only a 900 meter stroll. For shopping needs, Grove Square Shopping Centre is a quick 6-minute drive. While Castle Towers is a touch further for larger scale shopping. Baulkham Hills North Public School and Muirfield High School are both easily accessible within a 3 to 4-minute drive, at 1.6 kilometers and 2.6 kilometers, respectively. This home offers a perfect blend of recreational, educational, and transportation conveniences for a well-rounded and connected lifestyle.
Internal Feature:
– The home features a spacious and inviting living area, enhanced by high ceilings, LED downlights, and a fireplace, creating an ideal atmosphere for welcoming guests. Additionally, the upstairs rumpus space extends the living areas onto a balcony with a large pergola-covered area, providing an excellent space for entertainment or relaxation.
– The renovated kitchen is a culinary haven, overlooking the backyard and outdoor entertainment space. Complete with plenty of soft-close cabinetry, double sinks, a gas cooktop with a separate oven, and quality appliances, it seamlessly combines functionality with modern design.
– Three bedrooms on the entry level boast ceiling fans and quality engineered timber floors, with two rooms featuring built-in robes. The master suite stands out with a recently renovated modern ensuite and a split system air conditioning unit. Upstairs, a generously sized room serves as an ideal teenage retreat with ample space and its own split system air conditioning.
– The fully renovated main bathroom impresses with a wall-hung double vanity, floor-to-ceiling tiles, a semi-frameless shower, and a freestanding bath. The ensuite, also fully updated, features floor-to-ceiling tiles, a frameless shower, and a vanity, complete with a distinctive glass brick feature window.
– Additional features include split level air conditioning, fire place, recently laid flooring and a skylight.
External Features:
– Single carport with space for additional vehicles on the driveway.
– Two outdoor entertainment spaces beckon residents to enjoy the fresh air. The generous upstairs balcony, complete with a pergola, serves as the perfect outdoor entertainment and relaxation space overlooking the yard. Beneath, accessible via outdoor steps or the home’s interior, is another covered sitting space, offering versatility for outdoor enjoyment.
– The home boasts a vast and spacious backyard featuring a fairly level lawn area surrounded by established trees and low-maintenance gardens. This outdoor oasis provides a serene retreat, creating the perfect backdrop for relaxation and outdoor activities.
– Two storage sheds and a large water tank.
– Potential secondary dwelling development (subject to the council approval)
Location Benefits:
– Ted Horwood Sports Fields | 750m (11 min walk)
– Baulkham Hills Sports Club | 600m (9 min walk)
– M2 Motorway | 1.1km (2 min drive)
– Baulkham Hills Library | 1.2km (17 min walk)
– Grove Square Baulkham Hills | 3.2km (6 min drive)
– Castle Towers | 4.9km (10 min drive
– Sydney CBD | 31.4km (34 min drive)
– Bus Stop – 610x (Windsor Rd before Oakland Ave) | 900m (14 min walk)
School Catchments:
– Baulkham Hills North Public School | 1.6km (3 min drive)
– Muirfield High School | 2.6km (4 min drive)
Nearby Schools:
– Our Lady of Lourdes Primary School | 1.7km (4 min drive)
– The Hills School | 3.1km (6 min drive)
Municipality: The Hills Council




























