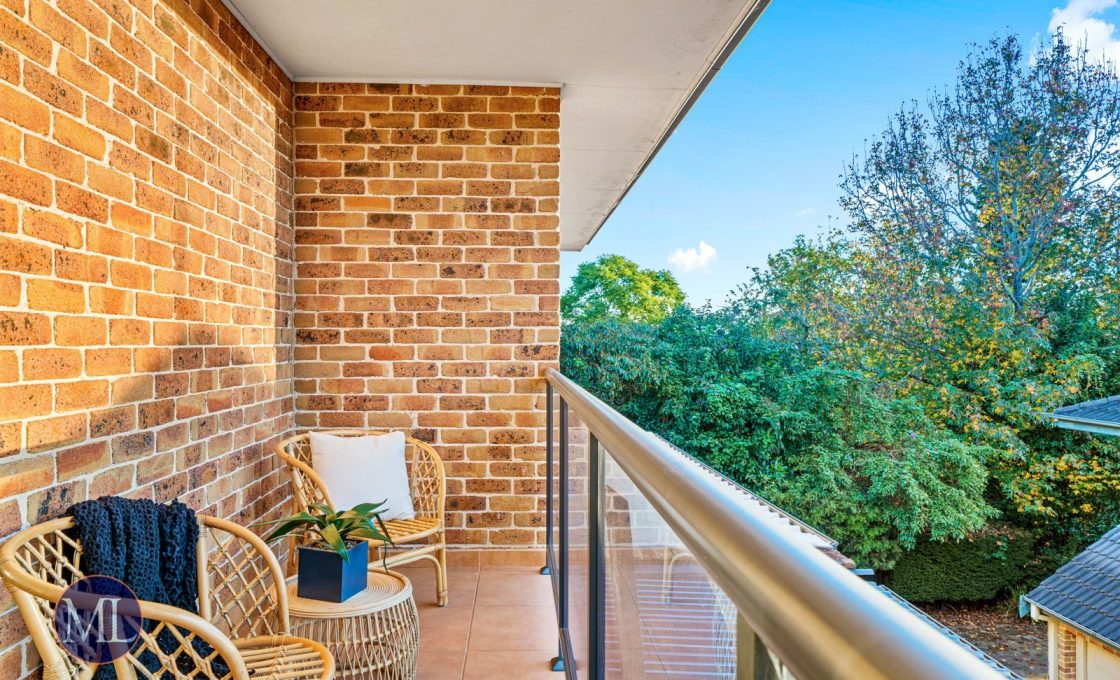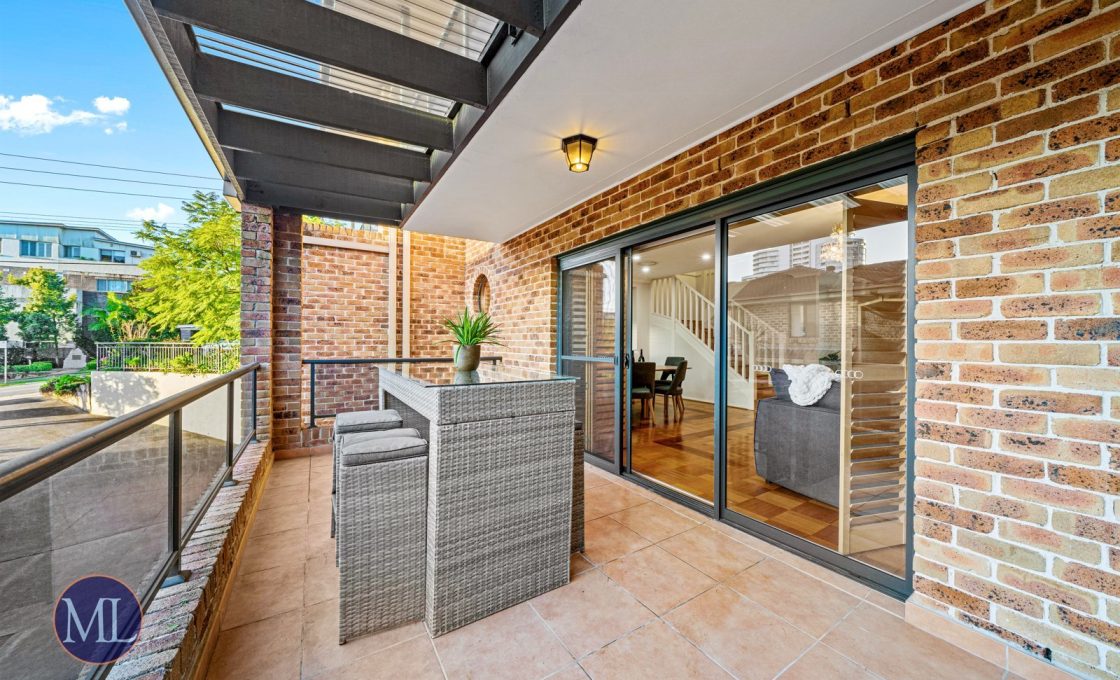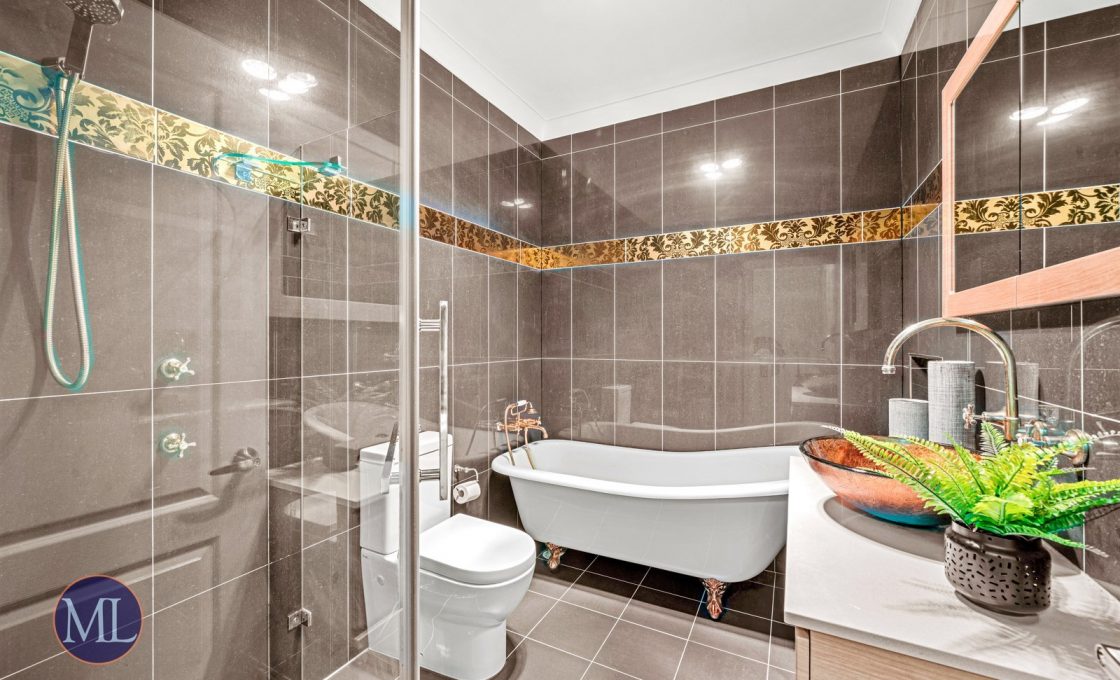Convenience is Key! - Three Storey Townhouse
Completed with full brick construction to the ground floor and high ceilings throughout, this three-storey town house is optimally located in the heart of Castle Hill and boasts space for growing family! Finished with an open plan living design, the middle level of the home becomes the focal point of the home. Complete with a combined lounge and dining room as well as a meals area, access to a large balcony for outdoor living, and a generous and contemporary style kitchen. The kitchen is finished with quality features including gas cooking, quality appliances and a flush sink against 40mm stone benchtops, as well as plenty of cabinet space. Three bedrooms on the top floor are full of light and include ducted air conditioning for year-round climate comfort. While two rooms feature standard built-in robes, the master suite include a ‘his & her’ style set up with two separate built-ins, an ensuite and generously sized balcony.
With convenience at the top of the list, Castle Towers and the Castle Hill Metro are both within 7 minutes’ walk from the door, allowing you to enjoy the restaurants, shops, and amenities on offer at the drop of a hat. The Castle Hill Bus Interchange presents a variety of options for public transport in addition to the metro, only 450m away and at your fingertips, the commute to the city or a day out will be a breeze. Falling into the catchment for Castle Hill Public School and Castle Hill High School, this home has the needs of the family and entertainer covered.
Internal Features:
– Open plan living combines the lounge room, dining and meals space with high ceilings and quality flooring. Close to both the kitchen and overlooking the large balcony entertainment space on the middle level of the tri-storey floor plan.
– A contemporary style kitchen includes gas cooking, quality appliances and a flush sink against 40mm stone benchtops. Plenty of storage space frames the area, covered with gloss finished cabinetry.
– Three bedrooms are full of light and include ducted air conditioning for year-round climate comfort. While two rooms feature standard built-in robes, the master suite include a ‘his & her’ style set up with two separate built-ins, an ensuite and generously sized balcony.
– In addition to the ensuite, a stylish and luxury finished main bathroom on the upper level is complete with floor to ceiling tiles, shower, toilet, floating vanity and claw foot standalone bath. A powder room downstairs is attached to the laundry.
– Extra features include ducted air conditioning, high ceilings to all three levels, plantation shutters, double brick construction to the ground floor and internal gas points.
External Features:
– Spacious front balcony is set as the ideal sitting space, covered by a pergola, and accessed through large glass sliding doors.
– A low maintenance backyard features an outdoor covered area with fruit trees, astro turf and pavers, as well as hedges for additional privacy.
– Three car garage with double automatic door, and two basement level storage rooms.
Location Benefits:
– Castle Towers | 350m (5 min walk)
– Castle Hill Metro | 450m (7 min walk)
– Crane Road Reserve | 650m (9 min walk)
– Sydney CBD | 31.6km (34 min drive)
– Castle Hill Bus Interchange | 450m (7 min walk)
School Catchments:
– Castle Hill Public School | 950m (12 min walk)
– Castle Hill High School | 1.4km (18 min walk)
Nearby Schools:
– St Bernadette’s Primary School | 650m (9 min walk)
– Oakhill College | 2.2km (4 min drive)
We have obtained all information in this advertisement from sources that we believe to be reliable; However, we cannot guarantee its accuracy. Prospective applicants are advised to carry out their own investigations at the open home inspection.















