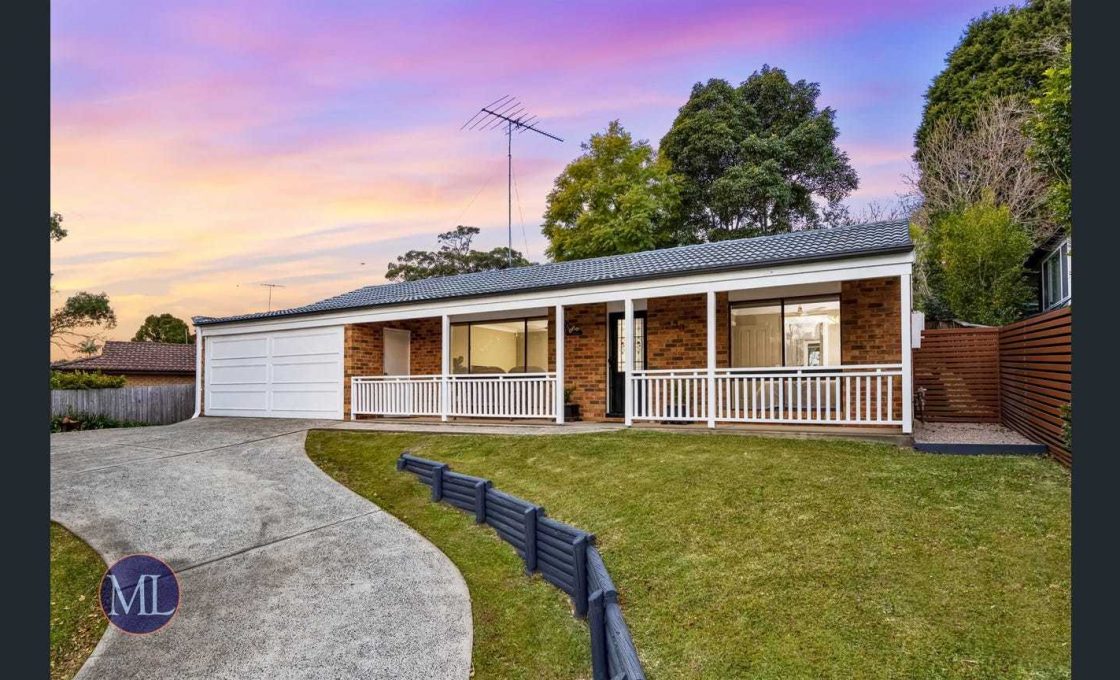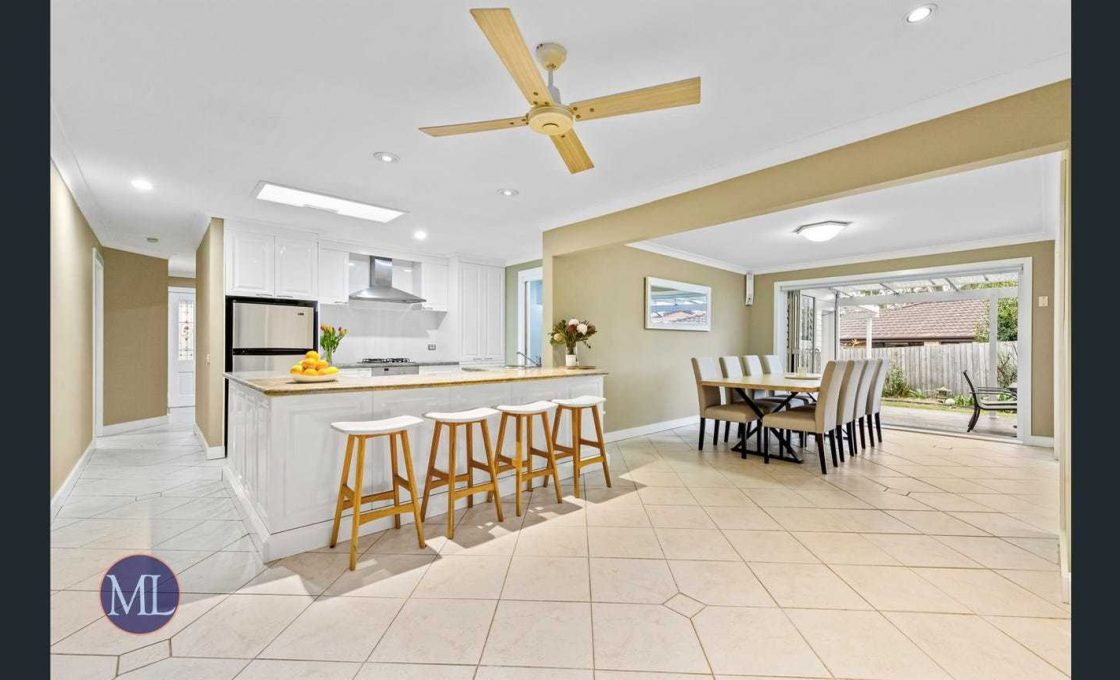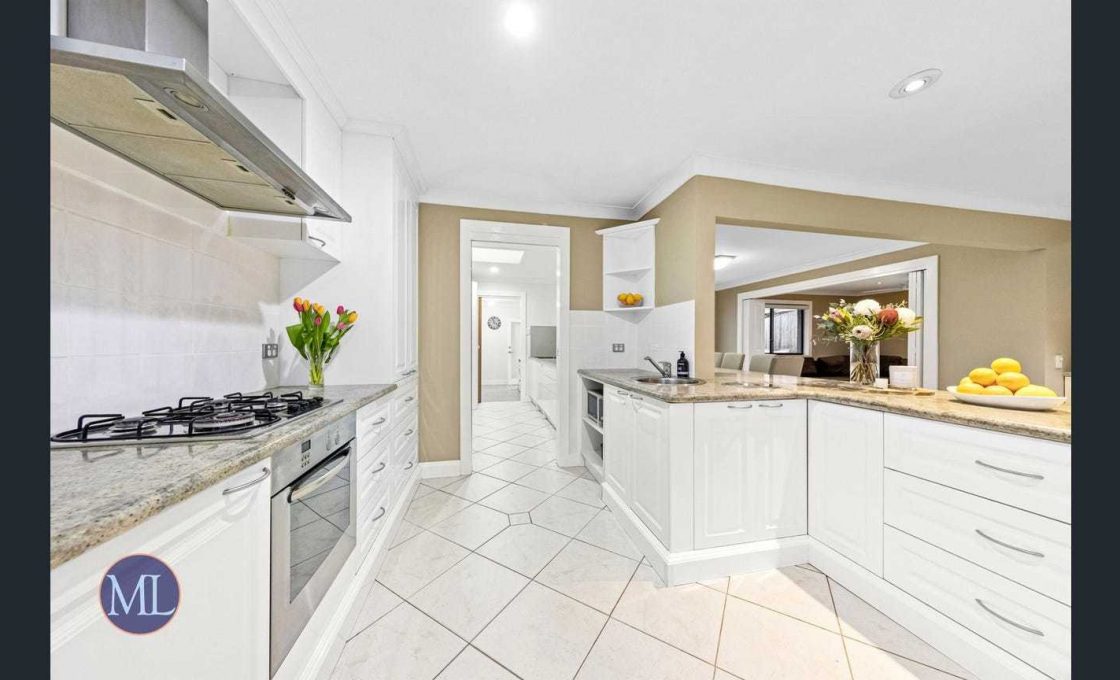DEPOSIT TAKEN -APPLICATION APPROVED !
Perched high and proud on a spacious block, this beautifully renovated single storey home is set to impress. Three living spaces flow from the front to the back of the home, including a formal living room, and a casual meals and family room, separated by large bi – fold doors for superb indoor outdoor living. All living spaces surround the stylish and impeccably kept kitchen finished with gas cooking on a four-burner cooktop. Quality appliances and plenty of storage space are housed by stone benchtops complete with breakfast bar. A separate butler’s pantry with extended storage and bench space as well as a 2nd larger fridge space.
Located in one of Cherrybrook’s most family orientated pockets, this single level family home is in the catchment for John Purchase Public School, only 700m away, and Cherrybrook Technology High School, only 800m away. Just over 15 minutes’ walk from the home enjoy the Cherrybrook Village, with a variety of cafes and restaurants, as well as a supermarket, fruit shop and several boutique stores, for optimal convenience. A mix of other nearby amenities include Greenway Park and sporting fields and a variety of bus stops at the top of the street. Furthering public transport options, is the Cherrybrook Metro Station only 7 minutes’ drive away.
Internal Features:
– Multiple living spaces include a formal lounge room, meals area and family room, all centering around the stunning renovated kitchen and flowing through the home from front to back.
– Impeccably kept stylish kitchen, finished with near new oven and gas cooking on a four-burner cooktop. Quality appliances and an abundance of storage space are housed by stone benchtops complete with breakfast bar and skylight.. A butler’s pantry with extended storage on both sides and bench space as well as a 2nd larger fridge space and skylight.
– Four spacious bedrooms all compete with carpeted floors and fans sit flat on the single storey floor plan. Three rooms include built in robes, including the master bedroom with ensuite.
– Two bathrooms include the ensuite and main bathroom with separate water closet. A stunning fully renovated laundry with extra bench space and plenty of storage.
– Extra features include split system reverse cycle air conditioning, sky lights, and internal gas points, exterior fans and lighting
External Features:
– 2 spacious, sun drenched deck areas are ideal outdoor entertainment spaces. With a private position, the pergola covered decking opens towards the front yard taking advantage of the high side setting and fully fenced.
– Low maintenance gardens and paving are surrounded by secure fences.
– Automatic double garage with internal access while the driveway has parking space for 2 or 3 additional vehicles.
Location Benefits:
– Greenway Park and Sporting Fields | 800m (11 min walk)
– Cherrybrook Village | 1.4km (19 min walk)
– Cherrybrook Metro | 3.2km (7 min drive)
– Castle Towers Shopping Centre | 4.9km (11 min drive)
– Sydney CBD | 29km (29 min drive)
– Bus Stop | 600m (8 min walk)
School Catchments:
– John Purchase Public School | 700m (10 min walk)
– Cherrybrook Technology High School | 800m (11 min walk)
Nearby Schools:
– Tangara School for Girls | 3.5km (7 min drive)
– Oakhill College | 4.2km (7 min drive)























