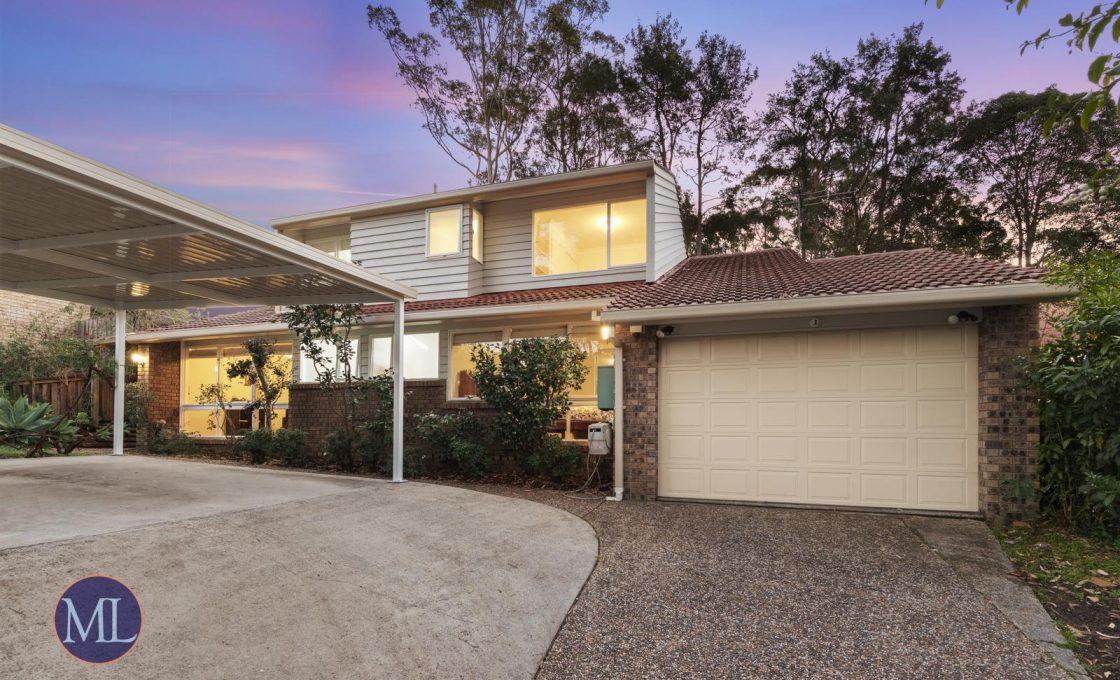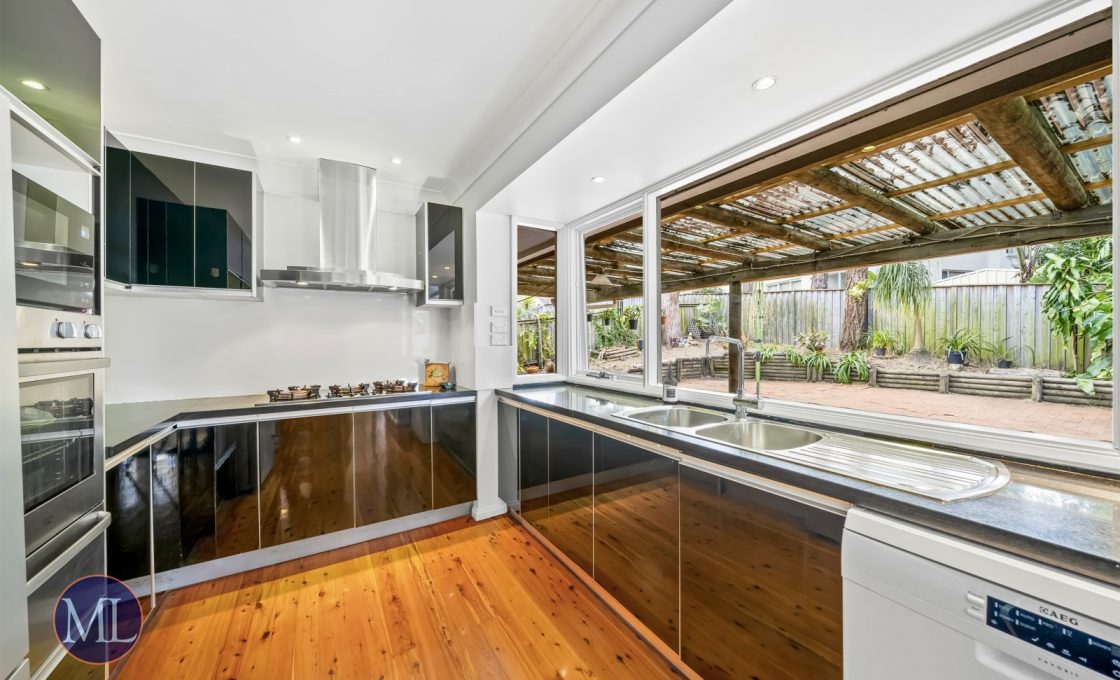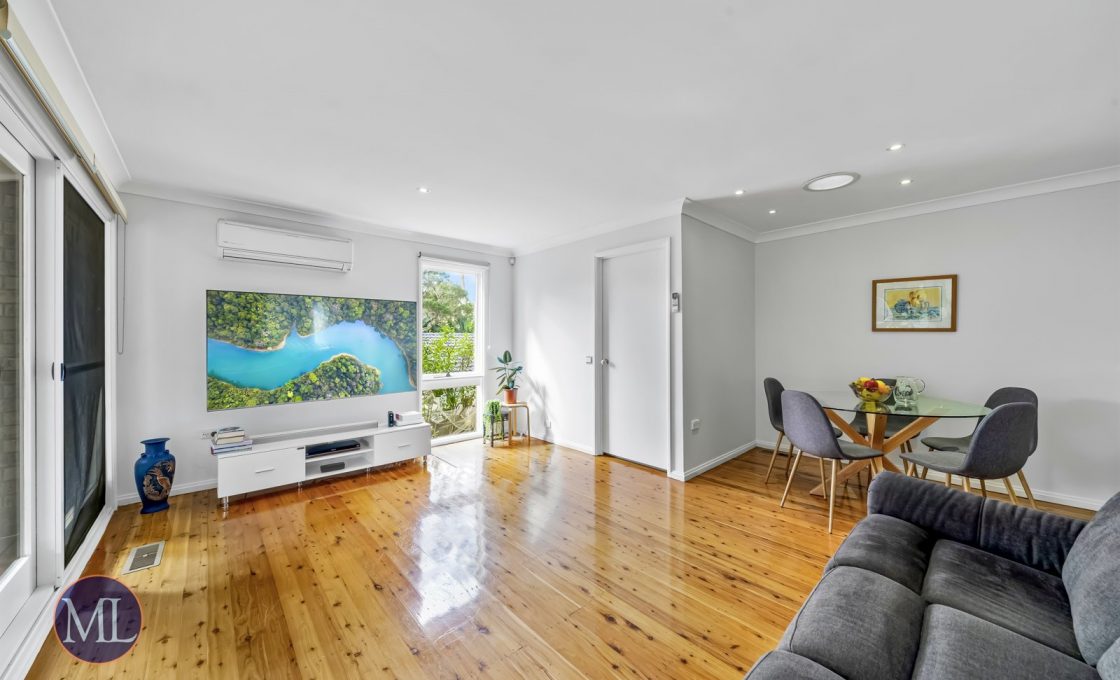LEASED*PHIL PRESTIPINO*
With a view of the verdant backdrop from its living spaces through expansive windows or sliding glass doors, this residence boasts generously sunlit bedrooms, skylights, a modern kitchen, and a concealed wine cellar, making it an appealing choice for both established and growing families. Among its four bedrooms, two are located on the lower level and two on the upper level. Three of these rooms feature spacious windows and built-in wardrobes, while the master bedrooms offer a walk-in robe and access to an ensuite designed similarly to a 3-way bathroom.
The split-level layout places the formal lounge and dining room, as well as casual areas, at the heart of the home, creating a relaxed living space that is conveniently situated near the kitchen. The contemporary kitchen is flooded with natural light through panoramic-style windows and is equipped with a 5-burner gas cooktop and high-quality stainless steel appliances. Topped with 40mm stone benchtops and offering ample cabinet storage, its spacious and airy design is suitable for everyday meals or special occasions.
Emphasizing spacious living within a family-friendly locale, this property falls within the catchment area for the highly regarded Cherrybrook Technology High School and John Purchase Public School, both of which are just a short walk away. Conveniently positioned near Cherrybrook Village Shopping Centre, well-connected to public transportation options, and surrounded by parks that enhance the community’s appeal, this home strikes a perfect balance between comfort and convenience.
Internal Features:
The living spaces are distributed across the central area of the split-level floor plan, encompassing a formal lounge and dining room, as well as more relaxed casual spaces. Bathed in natural light, these spaces overlook the yard and feature a blend of timber and slate flooring. Beneath the casual areas lies a concealed cellar, offering versatile storage options or catering to avid collectors.
The contemporary kitchen offers a view of the yard through panoramic-style windows. Enhanced by a 5-burner gas cooktop and top-quality stainless steel appliances, the kitchen is crowned with 40mm stone benchtops and ample cabinet storage.
The floorplan accommodates four bedrooms, with two on the lower level and two on the upper level. While three rooms include expansive windows and built-in wardrobes, the master bedrooms boast a walk-in robe and access to an ensuite resembling a 3-way bathroom.
The upper-level full bathroom is elegantly appointed with floor-to-ceiling tiles and a shower. The ensuite features the same sophisticated finishes, along with the addition of a bathtub.
Additional highlights encompass raked ceilings and a mix of slate and timber flooring.
External Features:
A spacious decked entertainment area overlooks the backyard, sheltered by a sizable pergola that ensures year-round enjoyment. Accessible through large sliding glass doors, this setup seamlessly blends indoor and outdoor entertainment.
The low-maintenance paved yard, surrounded by well-established plants and gardens, offers privacy and security and perfect for pets.
The tiered front yard leads to a 1.5-car auto garage and an extra double carport.
Location Benefits:
– Greenway Park | 350m (4 min walk)
– Cherrybrook Village Shopping Centre | 800m (10 min walk)
– Cherrybrook Metro Station | 3.4km (5 min drive)
– Castle Towers Shopping Centre | 4.7km (7 min drive)
– Sydney CBD | 31.0km (41 min drive)
– Nearest Bus Stop | In front of home (3 Min walk)
School Catchment:
– John Purchase Public School | 950m (13 min walk)
– Cherrybrook Technology High School | 1.2km (16 min walk)
Nearby Schools:
– Tangara School for Girls | 3.3km (5 min drive)
– Oakhill College | 3.6km (6 minute drive)
– Mount St Benedict College | 5.2km (8 min drive)
*** THIS PROPERTY IS PET FRIENDLY ! ***
We have obtained all information in this advertisement from sources that we believe to be reliable; However, we cannot guarantee its accuracy. Prospective applicants are advised to carry out their own investigations at the open home inspection.


































