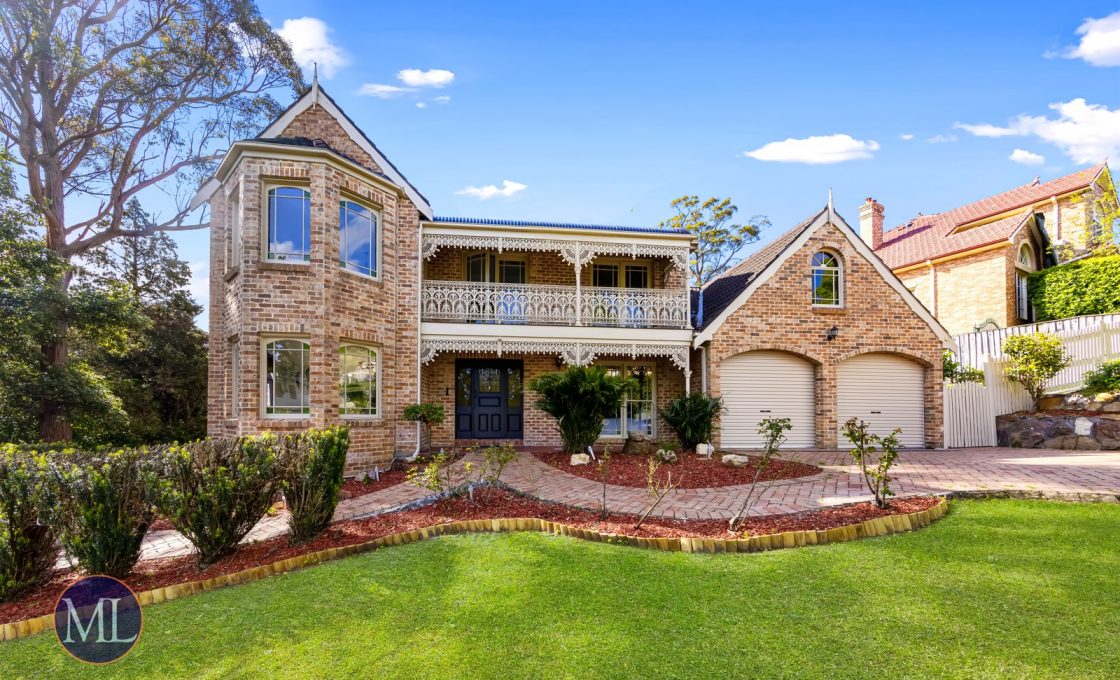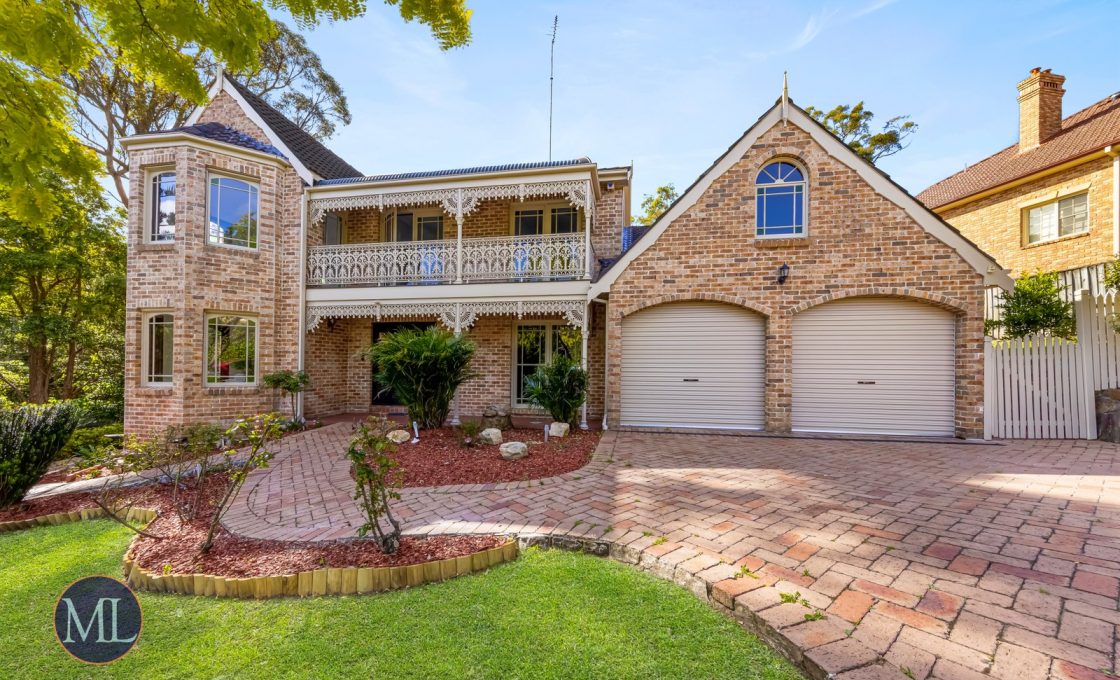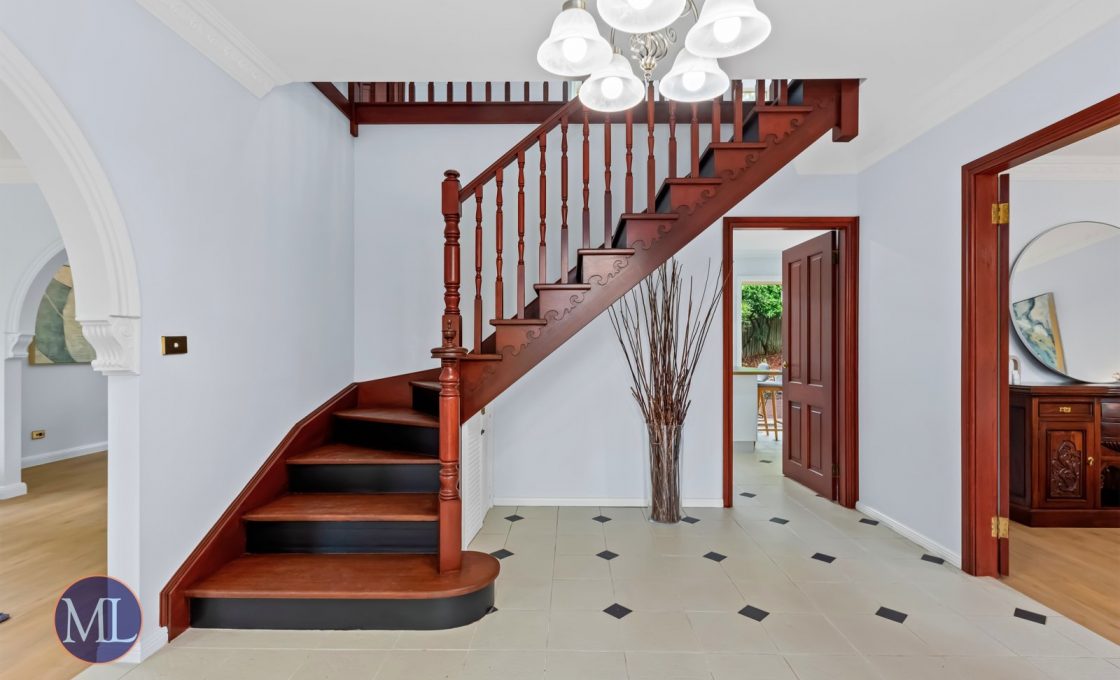Prestigious Lexington Built Family Home in High Side Setting - CTHS Catchment
Polished with timely charm, its colonial style brings a sense of wonder and luxury melded into a family home that boasts space and quality. The formal lounge and dining are opened with bay windows and chandelier style light fittings complimented by decorative cornices and stunning archways. A casual meal space off the kitchen guides into a huge downstairs rumpus room, separable by bifold doors making it an ideal entertainment space. A generous upstairs multipurpose space complete with sky light and split system air conditioning brings a multitude of opportunities as a study space, teenage retreat, home gym space or escape. The central light filled kitchen has recently been polished off by quality Smeg appliances including cooktop, oven and rangehood. Ornate cabinetry features new handles with plenty of space for storage. New double sink overlooks the outdoor living space while the breakfast bar is perfect for meals on the go. Boasting three built-in robes and a private ensuite, the oversized master bedroom is flooded with light from the bay windows and features a split system air conditioner and access to the balcony. Three other rooms upstairs all include built-in robes, large windows, with two of them also accessing a balcony. A fifth bedroom downstairs is perfect for guests or as a study
In one of Cherrybrook’s best pockets, enjoy tranquility and convenient amenities the suburb has to offer, including shops, cafes, public transport, parks, and schools. In the catchment for John Purchase Public School and Cherrybrook Technology High School, both are within 3 minutes’ drive from the home. Only a 11-minute walk to Appletree Shops with cafe and small conveniences, and a short 4-minute drive to Cherrybrook Village where cafes, restaurants, supermarkets, boutiques and many other stores await, don’t miss out on this stunning home in a premium location.
Internal Features
– The formal lounge and dining room are opened with bay windows and chandelier style light fittings complimented by decorative cornices and stunning archways. Casual meals and a huge downstairs rumpus room off the kitchen. A generous upstairs multipurpose space complete with sky light and split system air conditioning.
– The central light filled kitchen has recently been polished off by quality Smeg appliances including cooktop, oven and rangehood. Ornate cabinetry features new handles with plenty of space for storage. New double sink overlooks the outdoor living space while the breakfast bar is perfect for meals on the go.
– Boasting three built-in robes and a private ensuite, the oversized master bedroom is flooded with light from the bay windows and features a split system air conditioner and access to the balcony. Three other rooms upstairs all include built-in robes, large windows, with two of them also accessing a balcony. Fifth bedroom/study downstairs
– Three full bathrooms over the two levels includes showers, toilets, vanities, and half wall tiling. The upstairs main also features a time-piece claw foot bathtub, true to the style of the home.
– Extra features include fresh paint, new carpets, solid timber floors, 2.7m ceilings, cornices, bay windows, new downlights, and internal gas points
External Features
– Completely landscaped gardens complete with stone tiers and mulch create an ambient backdrop for the relaxed outdoor sitting space.
– Manicured and styled front gardens line the neatly set pathways that guide from the driveway through to the front door and verandah and further around to the side access gate.
– The large double garage features a brand-new automatic door, with internal access and space for excess storage.
Location Benefits
– Appletree shops | 800m (11 min walk)
– Carmen Park | 350m (5 min walk)
– Greenway Park (via Mark Place) | 1.5km (18 min walk)
– Cherrybrook Village | 2.6km (4 min drive)
– Cherrybrook Metro | 4.7km (7 min drive)
– Sydney CBD | 31.2km (36 min drive)
– Bus Stop | 350m (4 min walk)
– Carmen Trail | 190m (2 min walk)
– Kentia Trail | 650m (8 min walk)
– Pyes Creek | 1.9km (23 min walk)
School Catchments:
– John Purchase Public School | 1.6km (20 min walk)
– Cherrybrook Technology High School | 1.9km (3 min drive)
Nearby Schools:
– Oakhill College | 5.7km (8 min drive)
– The Hills Grammar School | 8.4km (12 min drive)
– Tangara School for Girls | 4.6km (8 min drive)
Municipality: Hornsby Council






































