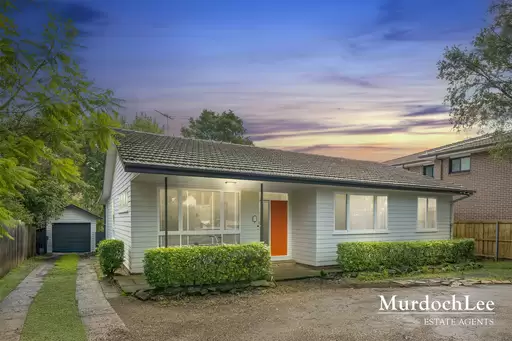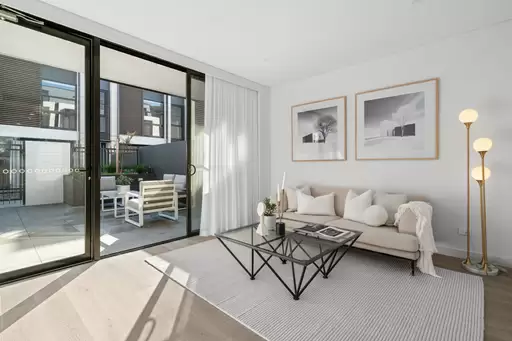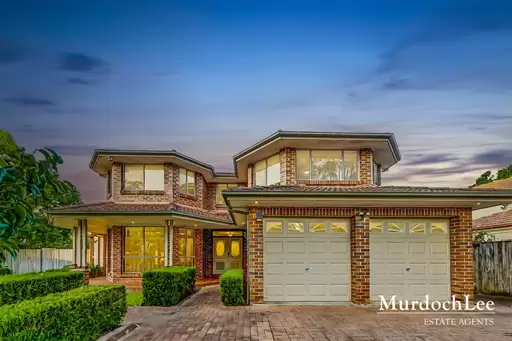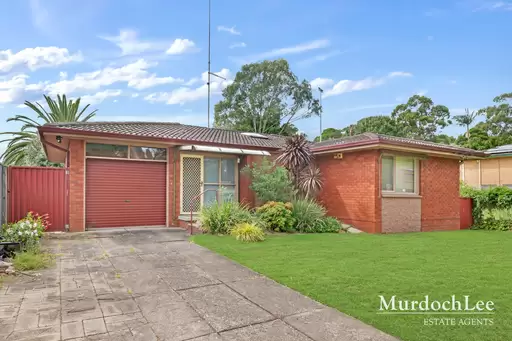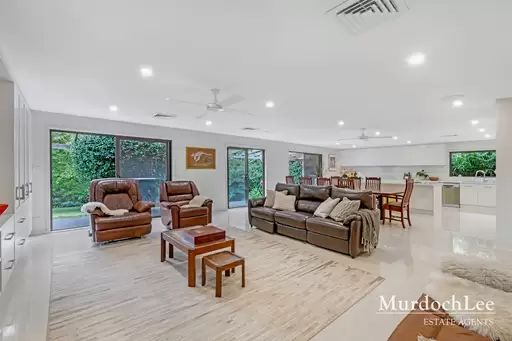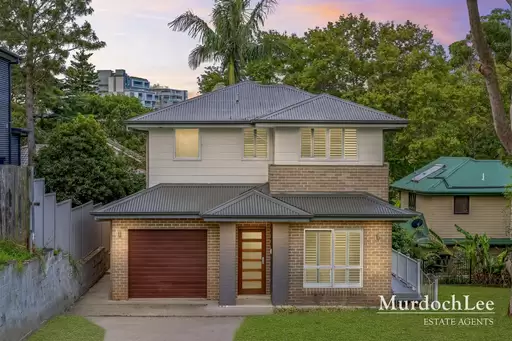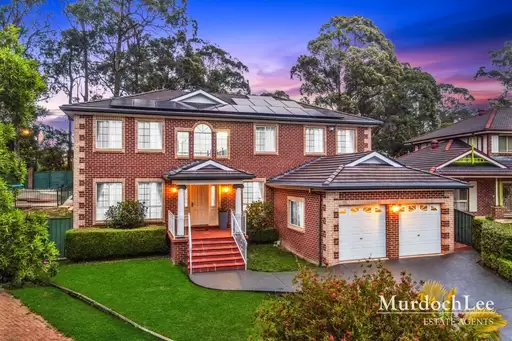Properties For Sale

187-189 Windsor Road, Northmead
For Sale
Contact Agent

54/40-52 Barina Downs Road, Norwest
For Sale
Open Home Sat 12:30pm

Concord
For Sale
Private Inspections By Appointment

48 Bordeaux Crescent, Castle Hill
For Sale
Contact agent

1 Matthias Street, Riverstone
For Sale
Just Listed

85/1 Meryll Avenue, Baulkham Hills
For Sale
Just Listed

53/21-25 Seven Hills Road, Baulkham Hills
For Sale
Contact Agent

56/38 Solent Circuit, Norwest
19th Jul @ 12:30 - 1pm
For Sale
$1.2 mil -$1.29 mil | Large courtyard balcony!
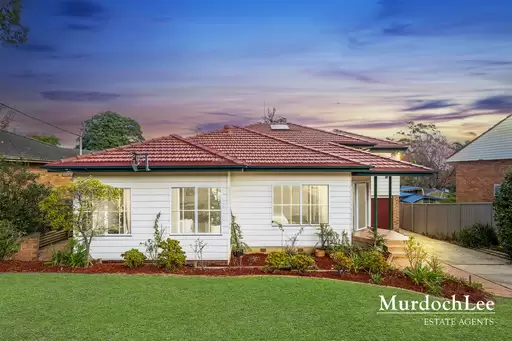
10 Ackling Street, Baulkham Hills
19th Jul @ 2 - 2:30pm
For Sale
Asking Price $1,850,000 - $1,950,000
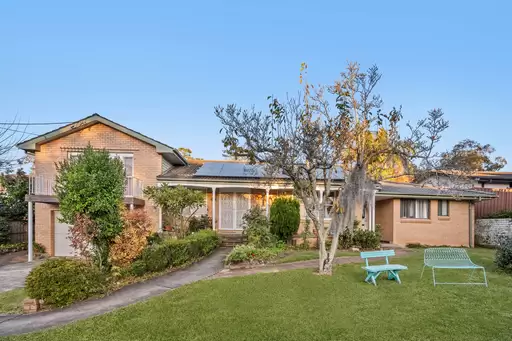
1 Wilton Close, Castle Hill
For Sale
Inspections by Appointment Only
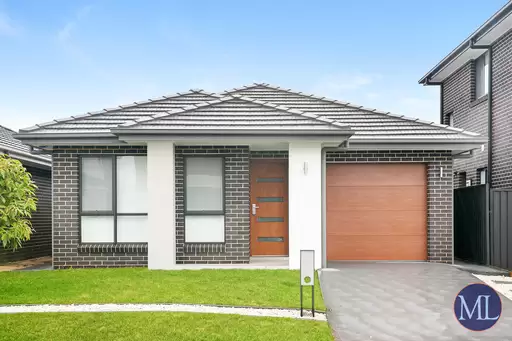
43 Brodie Street, Marsden Park
For Sale
Just Listed
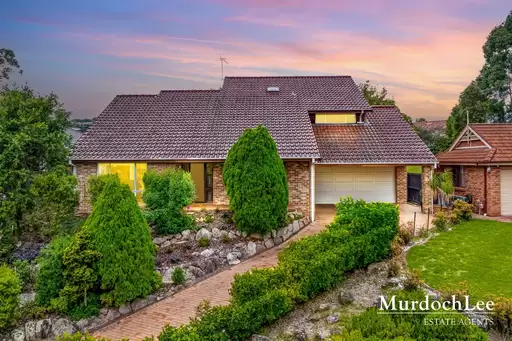
19 Stanley Avenue, West Pennant Hills
19th Jul @ 11:15 - 11:45am
For Sale
Asking Price $2,400,000 - $2,500,000
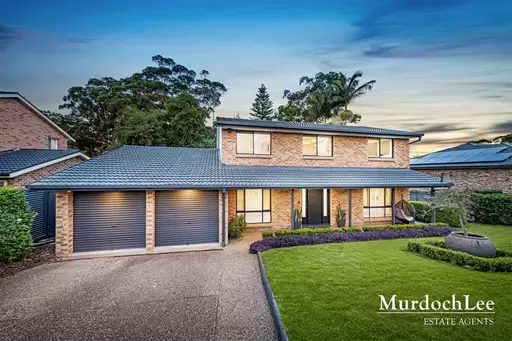
36 Jenner Road, Dural
For Sale
Contact Agent
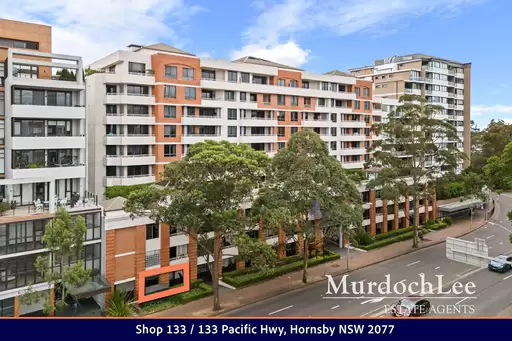
133/121-133 Pacific Highway, Hornsby
For Sale
Inspection By Appointment, Price Guide $520k-$540k
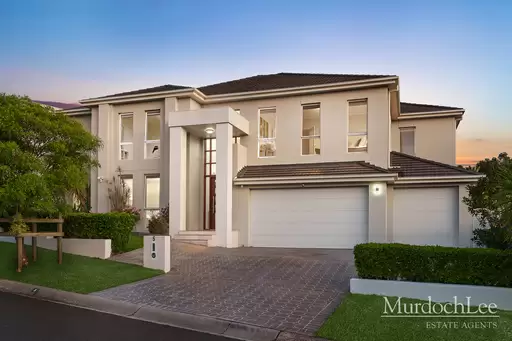
5 Mount Bank Rise, Bella Vista
For Sale
$4,500,000






















