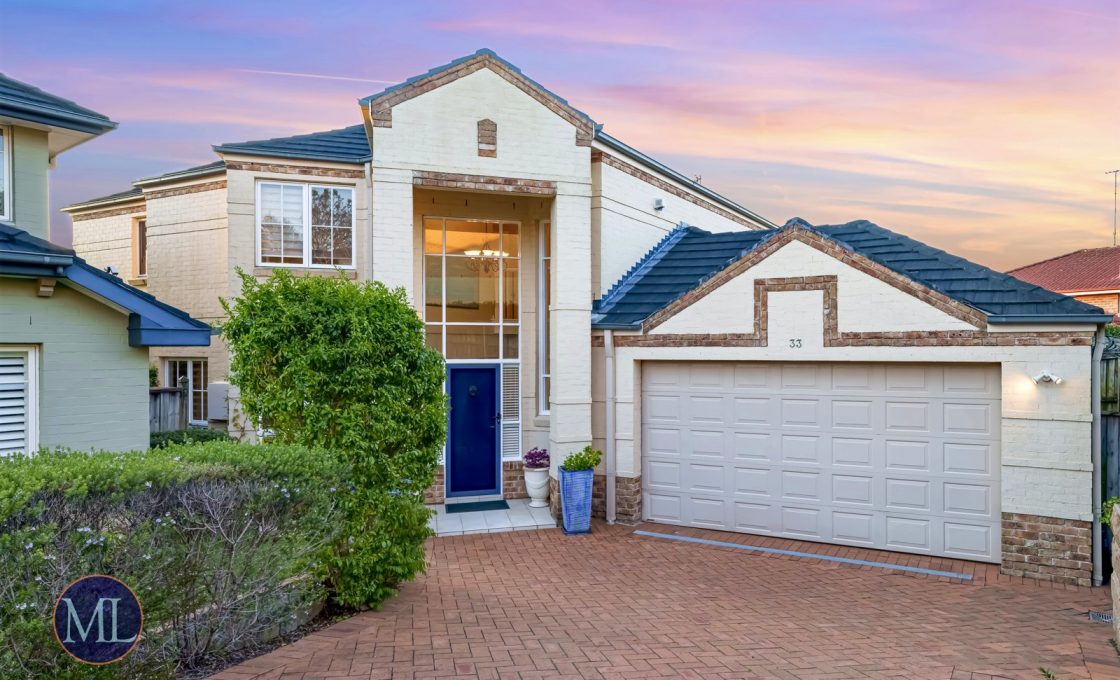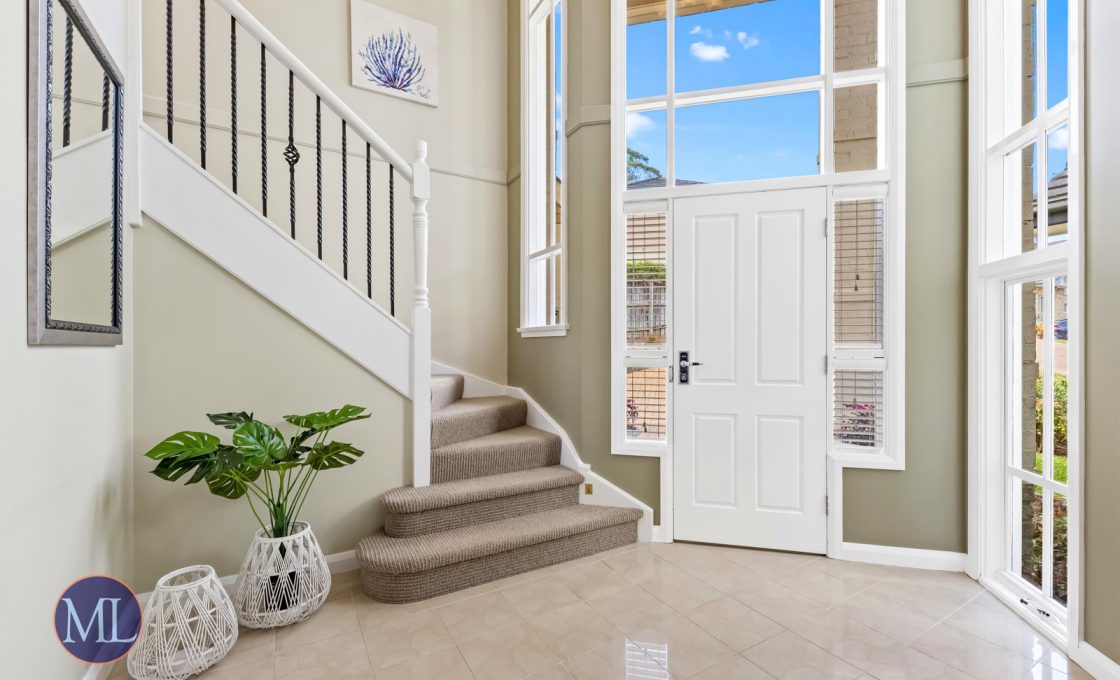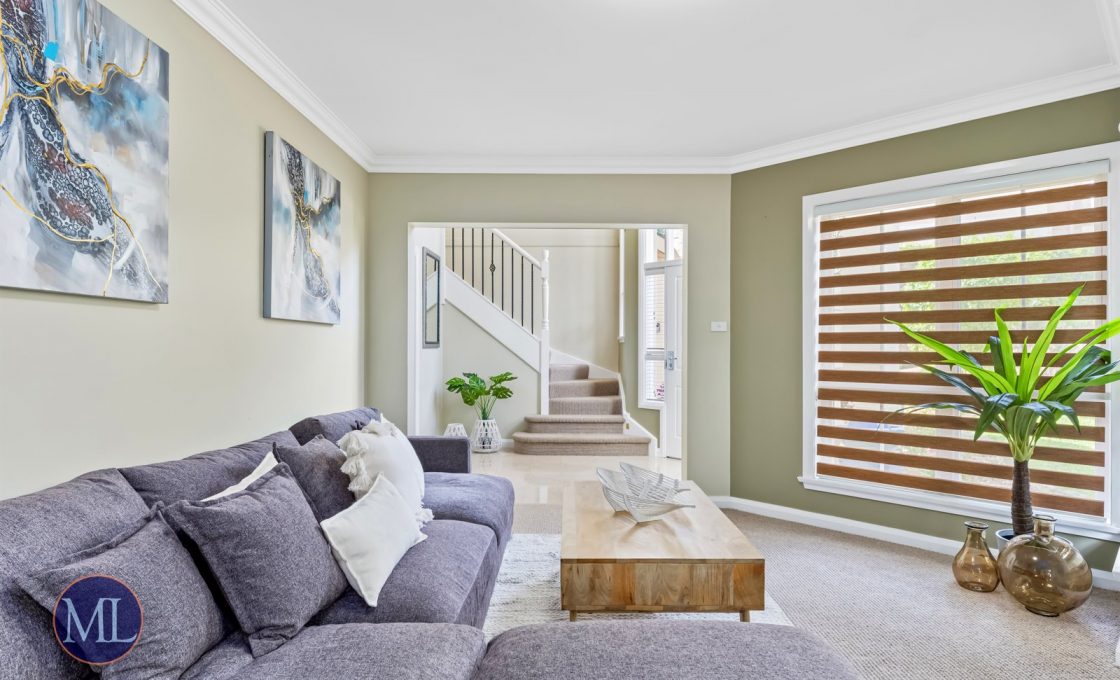Majestic Binet Manor - Walk to Metro! - CTHS Zone
This grand architecturally designed binet built family residence presents many opportunities for entertaining or multi-generational living. This home boasts two incredible paved pergola spaces, connected with a flat stretch of grass and high hedges framing the yard. Both beautiful and private. With five extremely spacious bedrooms, all with large windows and three full-sized bathrooms across the two stories of this home, this is an esteemed hosts dream. The recently renovated kitchen displays a long 40mm thick island, double sink and soft closing drawers, overlooking the backyard through beautiful bay windows. The grand foyer area, clad with high ceilings and exaggerated windows sets the perfect pathway to a series of formal and casual dining and living spaces, and brings us upstairs to bright bedrooms and bathrooms. Upstairs bathrooms present a fresh main bathroom which opens to an opulent circle bathtub, and a recently updated ensuite set within the master suite. The master suite is finished with a large walk-in robe, displaying a skylight for an added touch of luxury.
In one of Cherrybrook’s most beautiful areas, reap the benefits of quiet cul de-sac living, whilst taking advantage of local amenities, such as schools, public transport, parks and shops. This home is within the Cherrybrook Public School and the highly sought-after Cherrybrook Technology High School catchments, both under a 5 minutes’ drive. This home has a feel of grandeur from the moment it catches your eye. With a short 4-minute drive to Cherrybrook Village where cafes, restaurants, supermarkets, and many variety stores are at your fingertips, don’t miss out on this bright home to host all your memories to come.
Internal Features:
– A mixture of formal and casual living and dining spaces are spread throughout the ground floor of the home. Boasting large windows flooding the spaces with natural light, LED downlights and high ceilings, all centering around the modern kitchen.
– No more than 18 months old, the Modern gourmet kitchen features induction cooktop with separate oven, finished with quality branded stainless-steel appliances and double sinks. Extending from the island and onto the remaining benchtop space is 40mm Caesar stone, topped with extensive cabinet space with soft close doors.
– Four bedrooms upstairs all feature comforting carpets and duct air conditioning. Three of the rooms have built-in robes while the master features a spacious walk-in robe and ensuite. Downstairs, a multipurpose room doubles as a five bedroom
– Totalling three full bathrooms including the two mains, one to each level, all are finished with showers and toilets, with a bathtub included in the main upstairs bathroom. The ensuite has recently been updated to include a new vanity, toilet, and shower screen.
– Extra features of this stunning home include fresh paint, ducted air conditioning, LED downlights, bay windows and internal gas points.
External Features:
– Boasting two incredible paved pergola spaces, connected with a flat stretch of grass and high hedges framing the yard, both beautiful and private.
– Secure with gated side access and high fences
– Double automatic garage with plenty of extra space to park on the driveway, as well as a drive through roller door to the back yard.
Location Benefits
– Cherrybrook Village | 2.1km (4 min drive)
– Cherrybrook Metro | 800m (10 min walk)
– Robert Road Park | 280m (3 min walk)
– West Pennant Hills Sports Club | 3.2km (5 min drive)
– Sydney CBD | 29.9km (31 min drive)
– Bus Stop | 400m (6 min walk)
School Catchments:
– Cherrybrook Public School | 2.5km (4 min drive)
– Cherrybrook Technology High School | 2.4km (4 min drive)
Nearby Schools:
– Oakhill College |km (8 min drive)
– The Hills Grammar School | 8.1km (11 min drive)
– Tangara School for Girls | 1.2km (3 min drive)
Municipality: Hornsby Shire Council
































