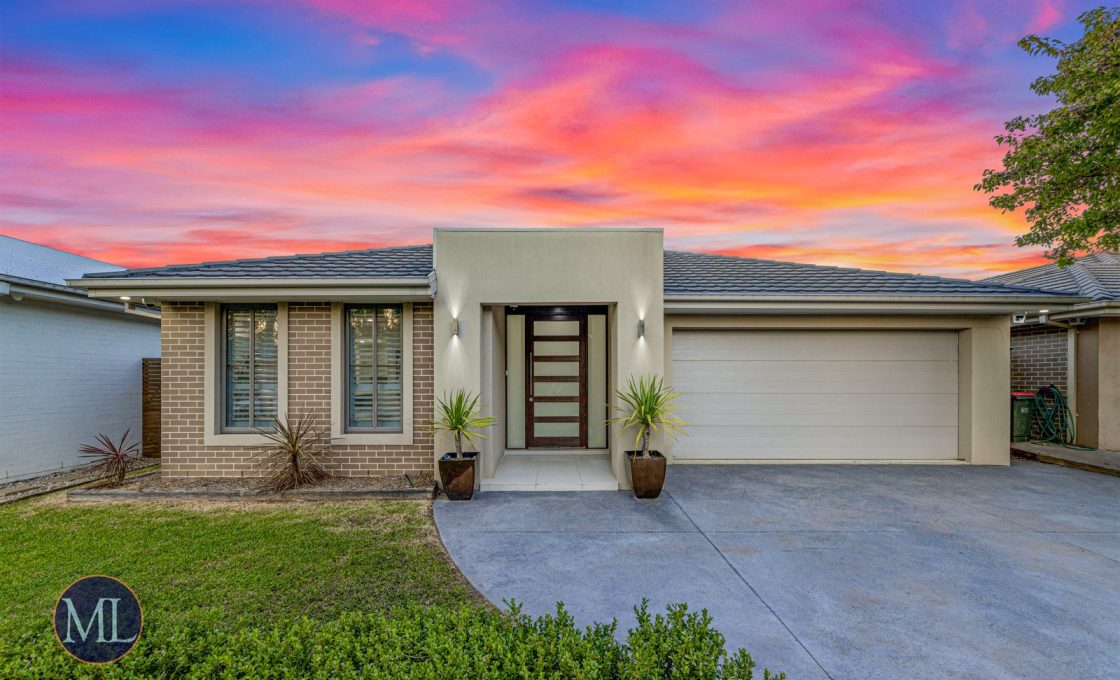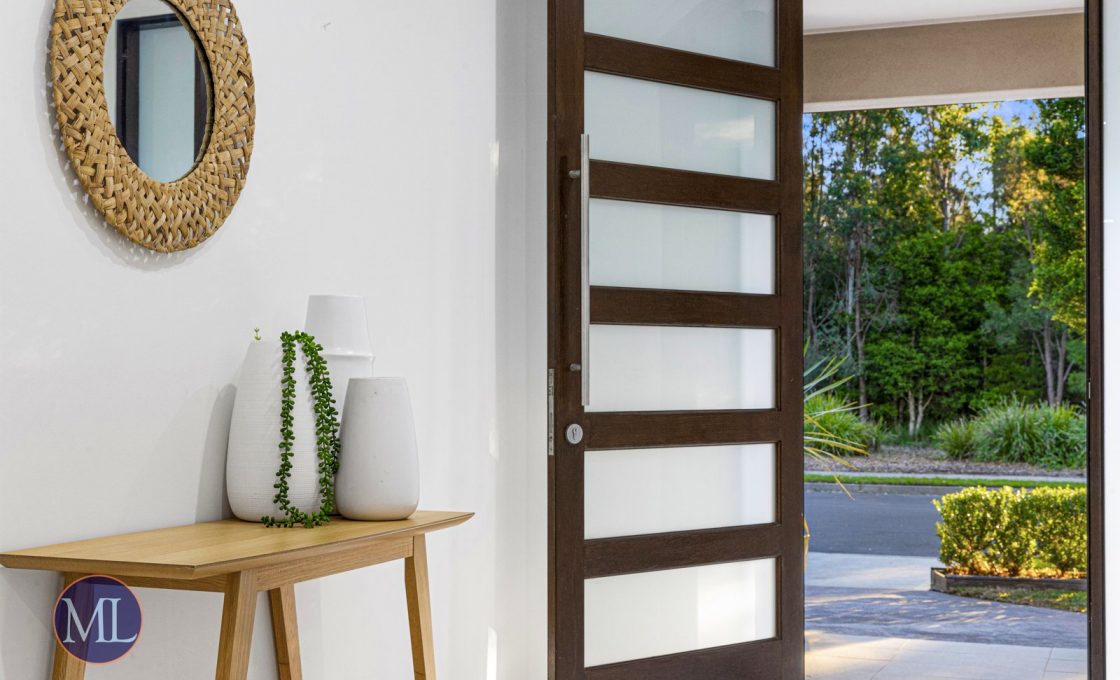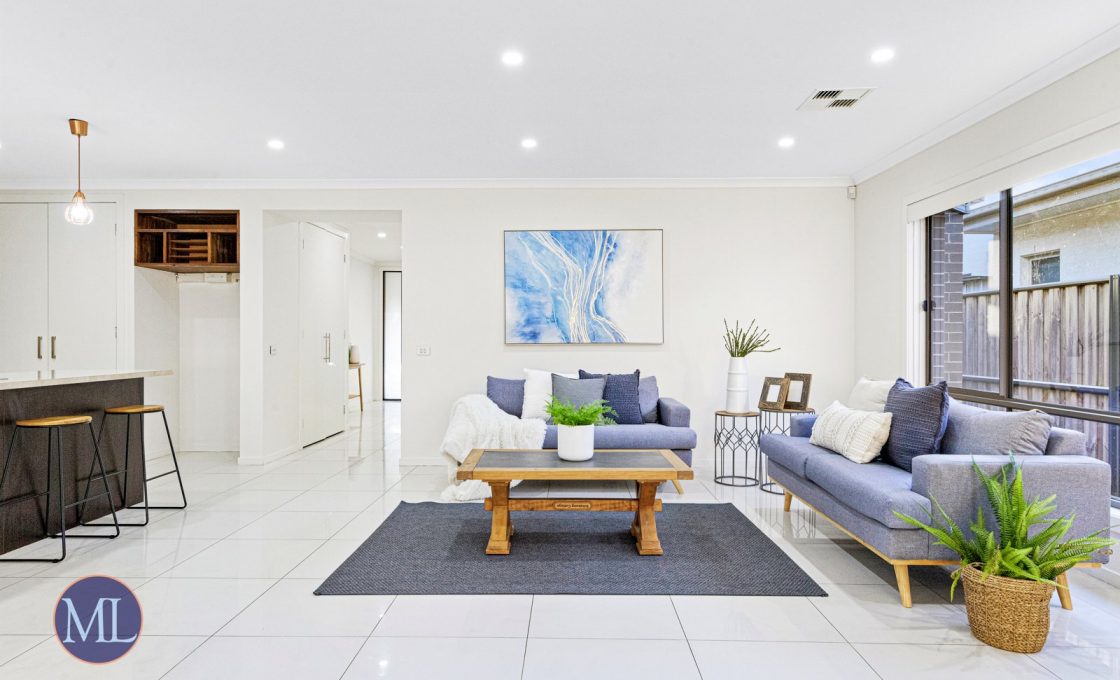Sold by Shady Ratib & Jack Bi
This single level Metricon build is ready to move in, with a contemporary finish and low maintenance design, perched upon a level 485sqm block. Large combined lounge and dining room and kitchen both overlook the outdoor living space, ideal for seamless entertainment all year round through floor to ceiling bifold doors. The kitchen features gas cooking, quality stainless steel appliances, plenty of storage and a large kitchen island with breakfast bar. Totalling four bedrooms all are brightly lit and include carpeted floors. Three rooms include mirrored built-in robes, while the master features a walk-in robe and a private ensuite.
In one of the suburbs most convenient pockets, the family home is walking distance to some of the best amenities the local area has to offer. Only 500m stroll from the front door, you will be walking into The Pond Shopping Centre where a supermarket, as well as many small specialty stores and cafes await. The local park and community hub are within 5 minutes walk away, and a bus stop is a short 350m down the street. For further public transport and shopping needs, Rouse Hill Town Centre with the attached Metro station, and the Tallawong station are both 7 minutes drive.
Internal Features:
– An open set combined lounge and dining room sit adjacent to the kitchen and overlook the outdoor alfresco area through large floor to ceiling bifold doors. An additional rumpus space doubles as both another living space or can be used as a study.
– A modern kitchen central to the indoor and outdoor living spaces comes complete with quality appliances, 5 burner gas cooktop, oven, dishwasher and double sinks. Additionally, plenty of storage cabinets accompany a large island with breakfast bar.
– Four generously sized bedrooms are complete with carpeted floor and built-in robes. The master bedroom upgraded to a walk-in robe and it’s own modern private ensuite.
– Boasting two full bathrooms, including the ensuite, main bathroom, and a large laundry with plenty of storage space.
– Extra features include open plan design, ducted air conditioning, fresh paint, quality porcelain tiles, cornices, CCTV system, video alarm system, solar panels, and recessed lights.
External Features:
– Outdoor alfresco area flows seamlessly from the internal living space, complete with fan, downlights and overlooking the yard
– Low maintenance yard is finished with level lawns and surrounded by secure fences
– Double garage with automatic door and internal access
Location Benefits:
– The Ponds Shopping Centre | 500m (6 min walk)
– Community Hub | 350m (4 min walk)
– Community Playground | 270m (3 min walk)
– Tallawong Metro | 3.1km (7 min drive)
– Rouse Hill Town Centre | 3.5km (7 min drive)
– Sydney CBD | 42km (45 min drive)
– Bus Stop | 350m (7 min walk)
School Catchments:
– John Palmer Public School | 248m (3 min walk)
– The Ponds High School | 1.5km (12 min walk)
Nearby Schools:
– St John Paul II Catholic College | 3.5km (5 min drive)
– St John XXIII Catholic College | 2.6km (6 min drive)
Municipality: Blacktown Council





























